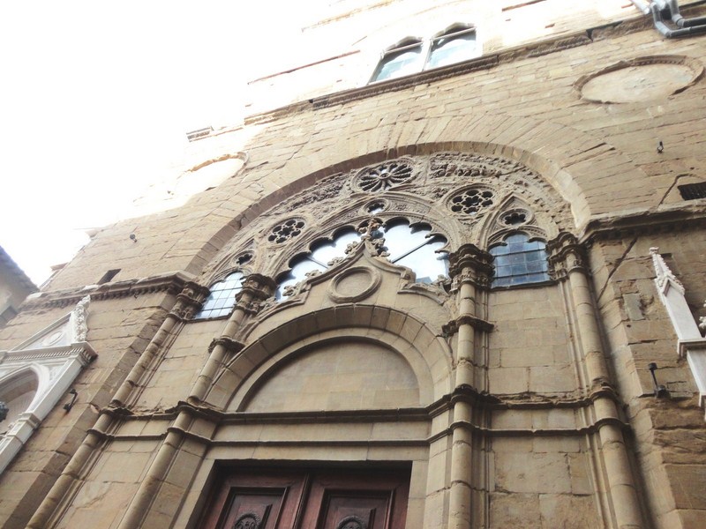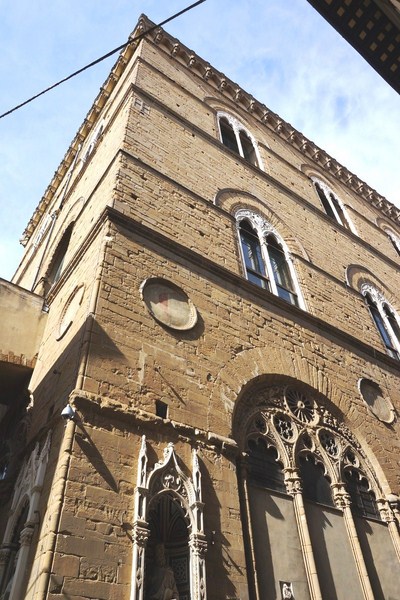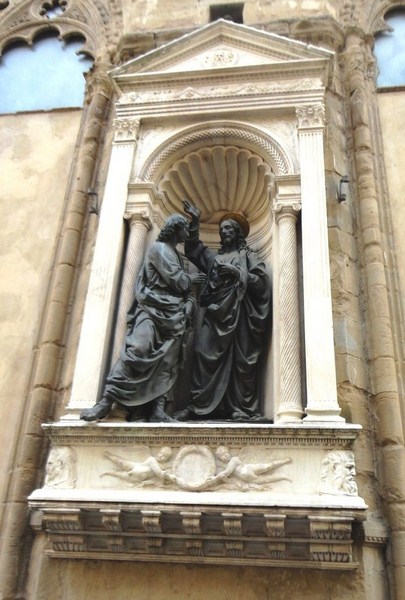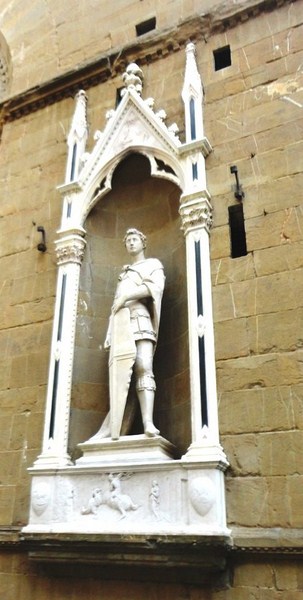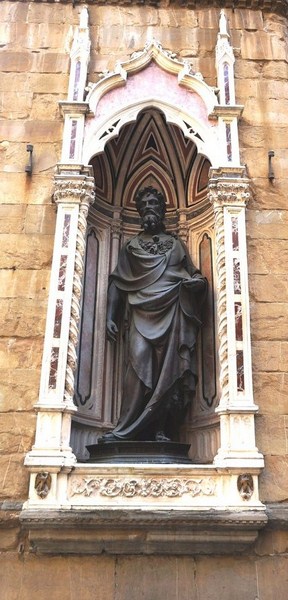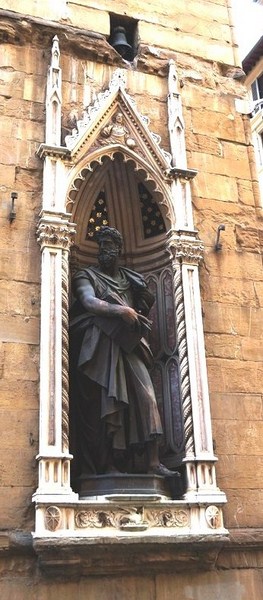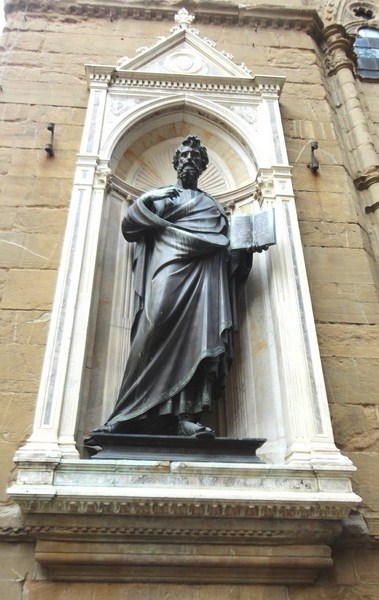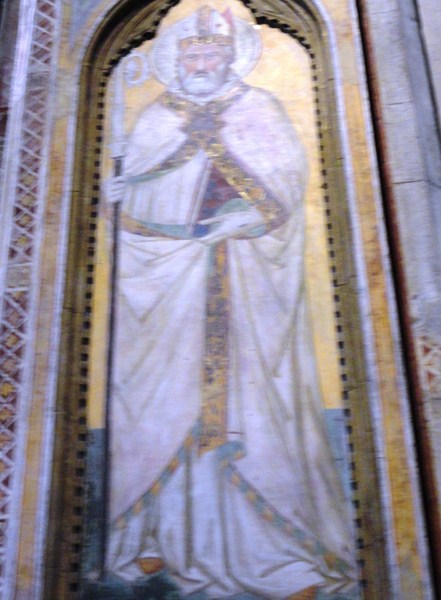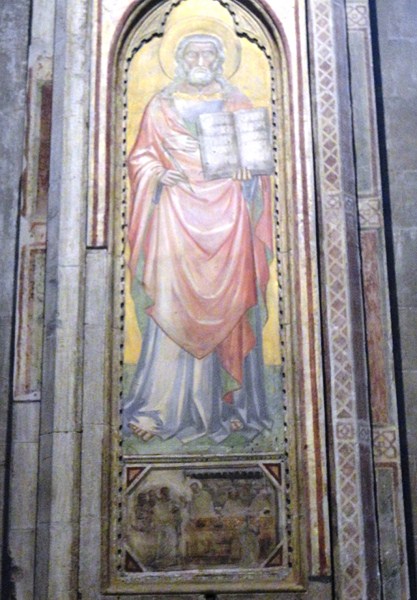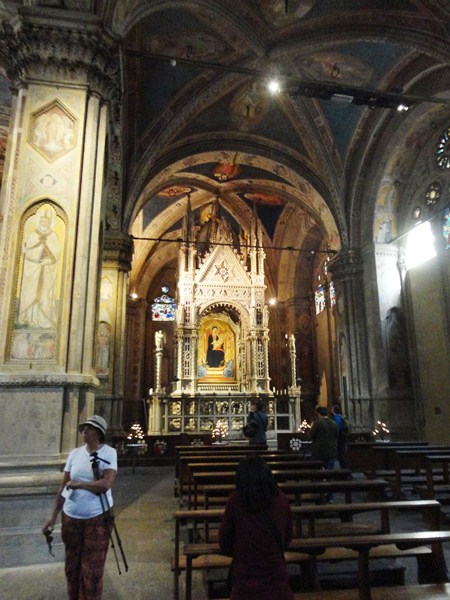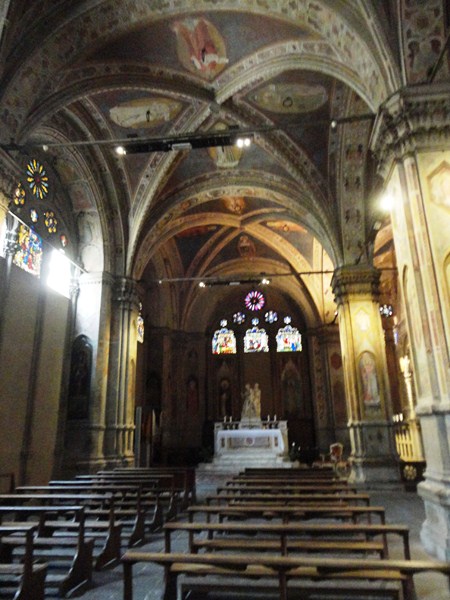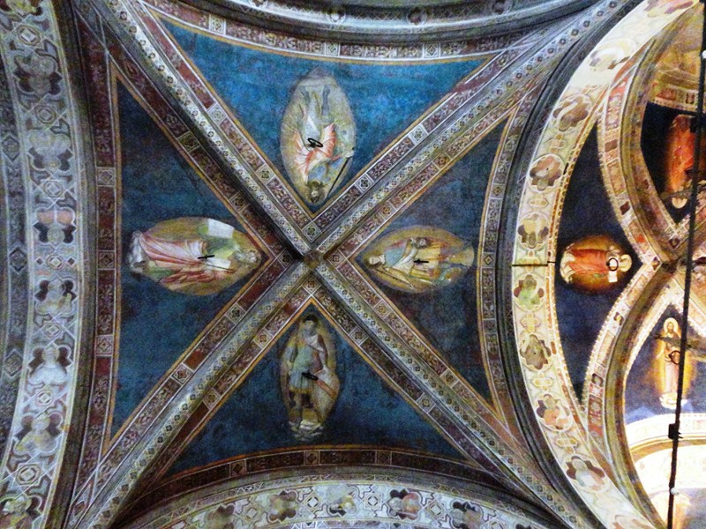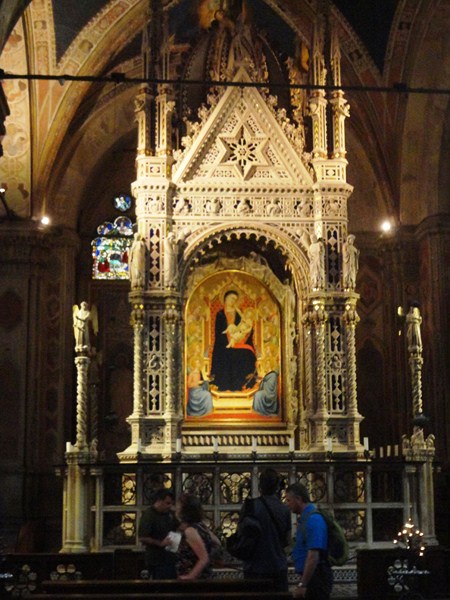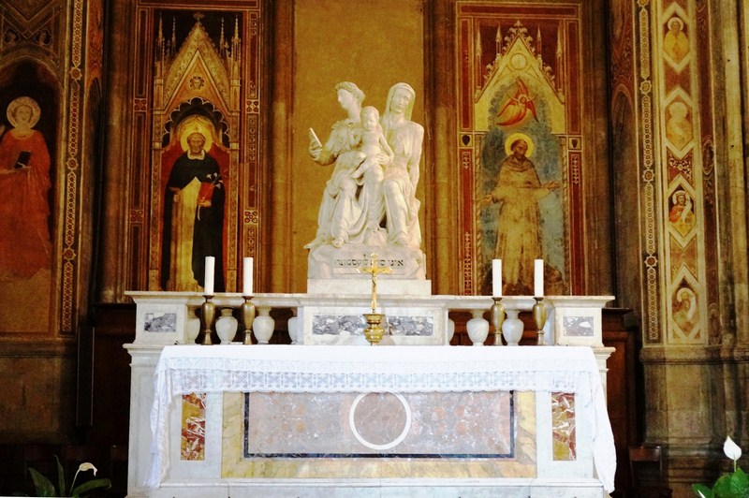From the Medieval fortress atmosphere of the Palazzo Vecchio, we also ventured underground to the Roman amphitheatre ruins, the only complex of ancient Roman ruins that can be visited in Florence. Videos projected on the site’s walls illustrate the history of Palazzo Vecchio and the amphitheater. A reconstruction of the amphitheater in the Roman era and some related works are located in the Museo di Firenze com’era.
The ruins are located under the current Palazzo Vecchio and Palazzo Gondi, with the auditorium facing Piazza della Signoria and along the Piazza San Firenze and Via dei Leoni, between Piazza dei Peruzzi, Via De’ Bentaccordi and Via Torta. Its remains are visible in Via De’ Bentaccordi. Though still an active archaeological site, the ruins are open to the public.
In 1876, the first remains of the theater were excavated and, in 1935, other excavations took place in the underground at the Palazzo Vecchio. Archeological digs have resumed recently, notably in 2006-2007 by Italian archaeologist Riccardo Francovich.
The excavations, by the Archaeological Cooperative, under the scientific direction of Superintendence for Archaeological Heritage of Tuscany, also made it possible to bring back to light ruins of ancient thermal baths and other services related to an outdoor theater.
According to the Agenzia Nazionale Stampa Associata (ANSA), excavations at the Palazzo Vecchio have revealed stone corridors and walls, the original painted stone pavements along which spectators used to walk from the outer circle of the theater to the orchestra pit, as well as wall foundations, and 10 m. (32.8 ft.) deep well shafts which provide water and waste disposal for the theater.
The remains of the theater cover a vast area of land and even include cells in which wild animals were confined before and after performances.
During the UNESCO World Forum on Culture and Cultural Industries, held in Florence from October 2 to 4, 2014, the Archaeological Cooperative formally announced their findings.
Check out “Palazzo Vecchio”
When the amphitheater was built between 124 and 130 AD, it was located outside the walls of Florence and it marked the point of maximum expansion east. A natural slope of about 5 m., at the southeastern part of the Roman colony of Florentia was used as foundation for the construction of the theater.
The excavations have allowed two construction phases of the theater to be identified. During the first phase, the stage, the orchestra and the first rows of seats were built in stone; while the rest of the cavea consisted of wooden bleachers for about 5,000 to 6000 spectators. This late-Imperial architecture follows the principles dictated by the famous Roman architect Vitruvius.
In the next phase of construction, between the first and second centuries AD, during the reign of Emperor Hadrian, the entrance to the theater and the cavea were rebuilt in stone.
It had an elliptical shape, with a height between 24 and 26 m. and a diameter of 126 m., and was around 100 m. long and roughly 35 m. wide at the scene. The amphitheater also had a capacity of about 20,000 seats (compared to 87,000 in the Flavian Amphitheatre in Rome), demonstrating the demographic development of the city at the time.
During the Medieval period, it was incorporated into other buildings. Though it was not been systematically excavated, occasional discoveries have been made, such as in 1887.
It is possible to observe the radial corridors of masonry at the base of the semicircular Auditorium; and the vomitorium (the central corridor allowing access to the theater), the inner margin of the orchestra platform.
Roman Amphitheater Ruins: Florence, Italy. The excavations of the Roman Amphitheatre can be visited with a separate ticket, (4 Euro) or a combination ticket which includes the Palazzo Vecchio Museum and the Archaeological site. It can also be visited, on request, with free one-hour guided tours, on Saturday and Sunday, 11 AM, 11:45 AM, 3:30 PM and 4:15 PM. Each group can be composed by a maximum of 20 people. For safety reasons, the excavations are not accessible to children under 8 years, while disabled people can access to it only partially and guided by a companion. E-mail: info@muse.comune.fi.it.










































































































































