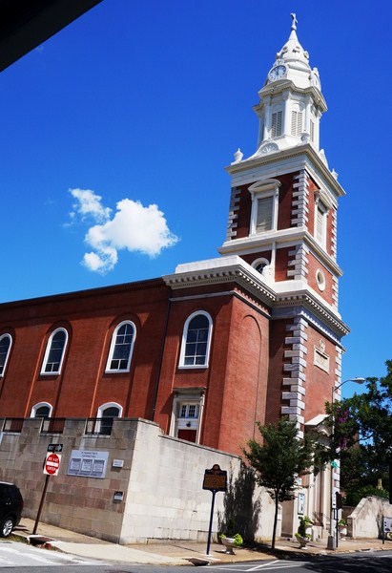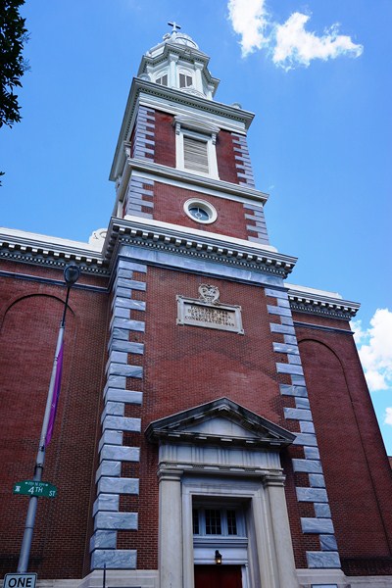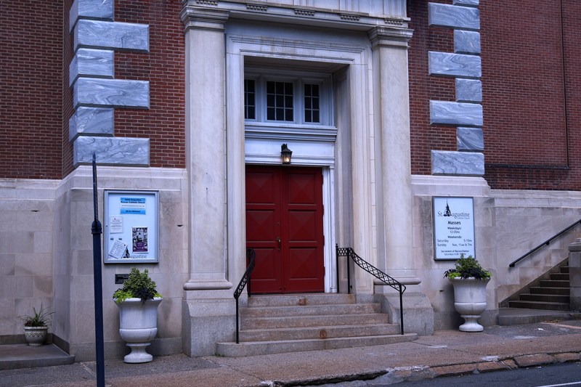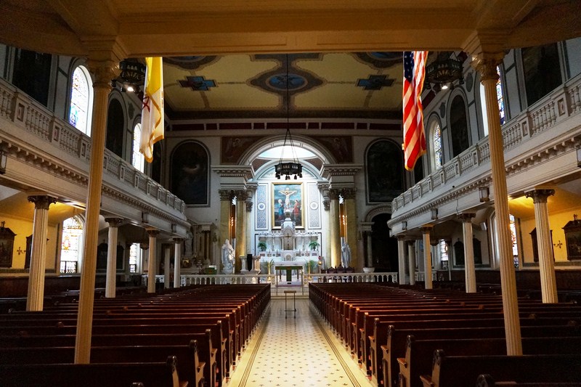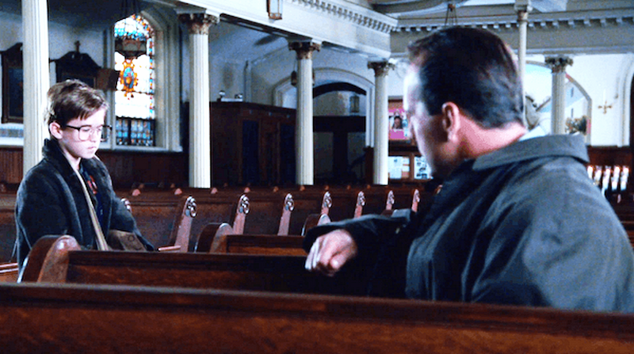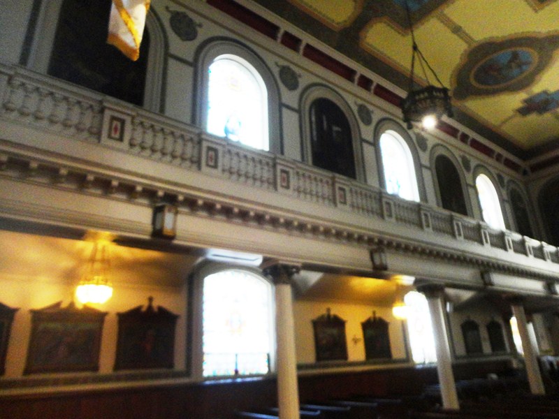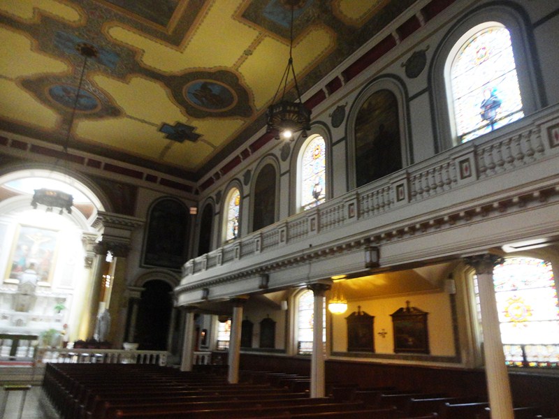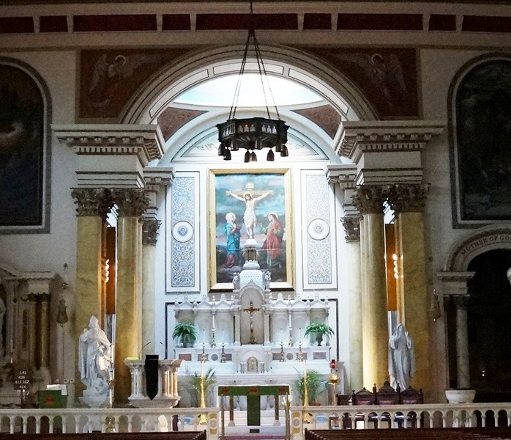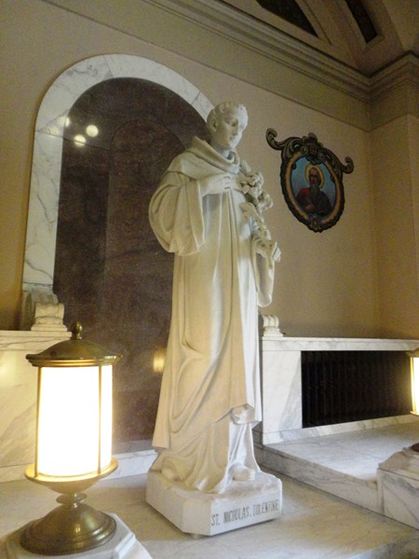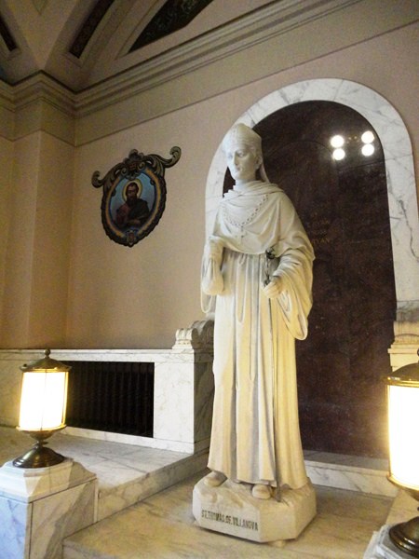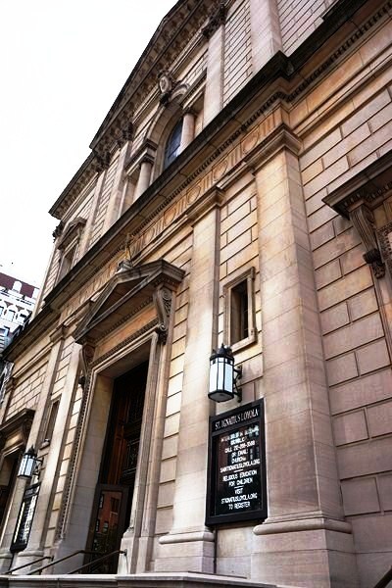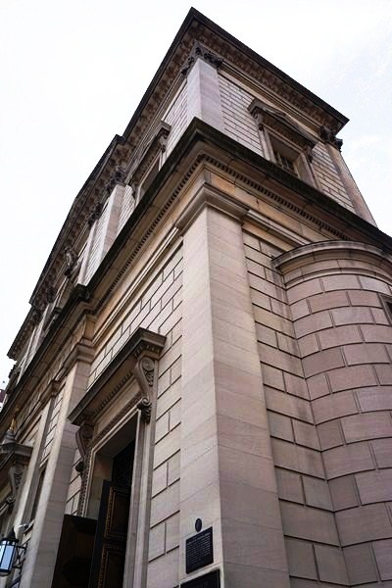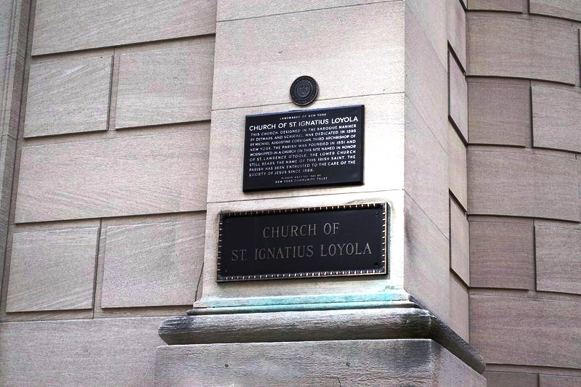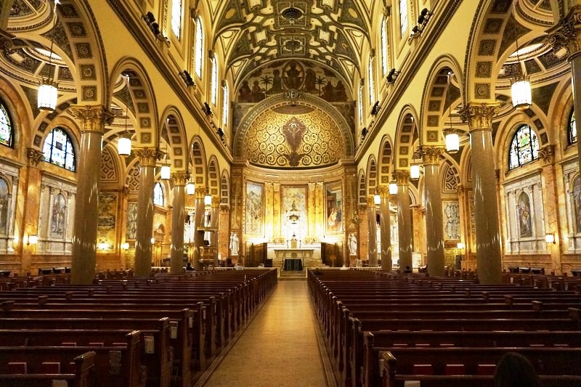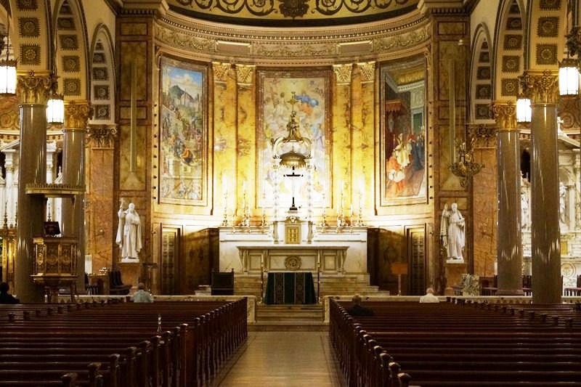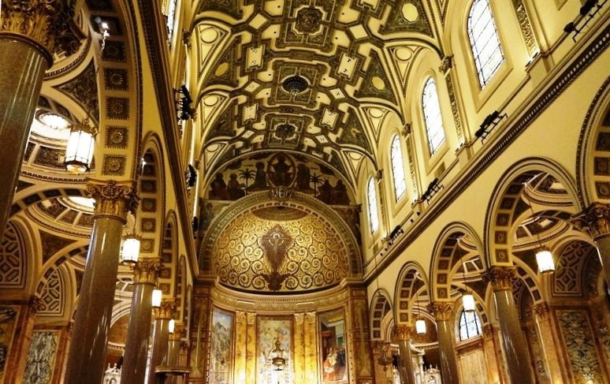The Second Bank of the United States, the second federally authorized Hamiltonian national bank in the United States during its 20-year charter (February 1816 to January 1836), was modeled on Alexander Hamilton‘s First Bank of the United States and was chartered by President James Madison in 1816.
The Second Bank of the United States was designed by architect William Strickland (1788–1854), a former student of Benjamin Latrobe (1764–1820), the man who is often called the first professionally trained American architect.
Like Latrobe, Strickland was a disciple of the stylistic Greek Revival style, designing this building (in essence based on the Parthenon in Athens, Greece) as well as other American public buildings in this style, including financial structures such as the New Orleans, Dahlonega, Mechanics National Bank (also in Philadelphia) and Charlotte branch mints in the mid-to-late 1830s, as well as the second building for the main U.S. Mint in Philadelphia in 1833.
The hallmarks of this significant early and monumental example of Greek Revival architecture can be seen immediately in the north and south façades, which use a large set of steps leading up to the stylobate, the main level platform, on top of which Strickland placed 8 severe Doric columns, which are crowned by an entablature containing a triglyph frieze and simple triangular pediment.
In the center of the north façade is an entrance hallway, leading into two central rooms one after the other (spanning the width of the structure east to west), flanked by two rooms on either side. The east and west sides of the first large room are each pierced by large arched fan window.
Built from 1819 to 1824, Pennsylvania blue marble was used in the building’s exterior. Due to the manner in which it was cut, the weak parts of the marble has begun to deteriorate from the exposure to the elements, most visible on the Doric columns of the south façade.
The bank began operations at its main branch in Philadelphia on January 7, 1817, managing 25 branch offices nationwide by 1832. After the bank closed in 1841, the building changed hands and function. It eventually became the Custom House in Philadelphia resulting in some changes to the interior and exterior of the building.
Except for the barrel vaulted ceiling, the marble columns in the main banking room and the side flue fireplaces, little remains of the building’s original interior design. Still, for its architectural and historic significance, the building was designated as a National Historic Landmark in 1987.
The edifice, now part of Independence National Historical Park in Philadelphia, houses the Portrait Gallery, an art gallery housing the large, permanent “People of Independence” exhibit, a collection of over 150 portraits of prominent 18th and 19th century political leaders, military officers, explorers and scientists, all worthy Personages” who, according to noted artist Charles Willson Peale (his more than 100 portraits form the core of the collection), exhibited the republican virtues of public-spiritedness, self-sacrifice, and civic virtue.
These portraits, as well as other works by his son Rembrandt and his brother James, were once exhibited in Peale’s Philadelphia Museum, located on the second floor of Independence Hall. Peale died in 1828 and his museum was struggling financially.
In 1848, at auction, the City of Philadelphia purchased 86 of Peale’s portraits. Through the years, additional portraits have been added to the collection including a number by British pastel artists James and Ellen Sharples.
Second Bank of the United States: Chestnut Street, between 4th and 5th Streets, Philadelphia, Pennsylvania, U.S.A. Admission is free. Through September 3, 2018, open daily 11 AM – 5 PM; September 4 – 30, 2018, open Wednesday – Sunday, 11 AM – 5 PM; October 1 – December 31, 2018, open Saturday – Sunday, 11 AM – 5 PM.













































































































