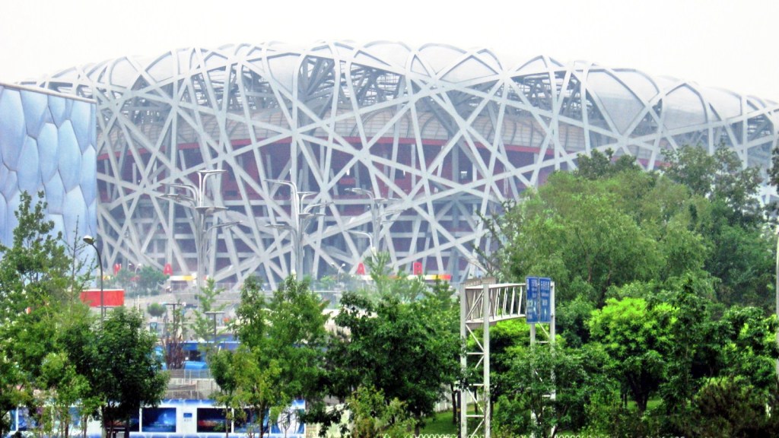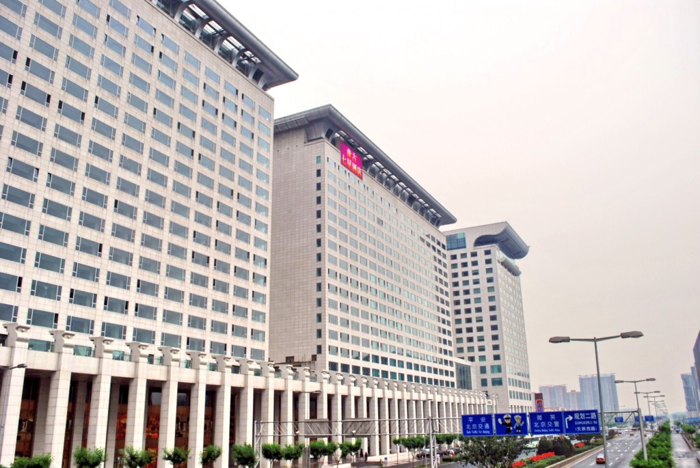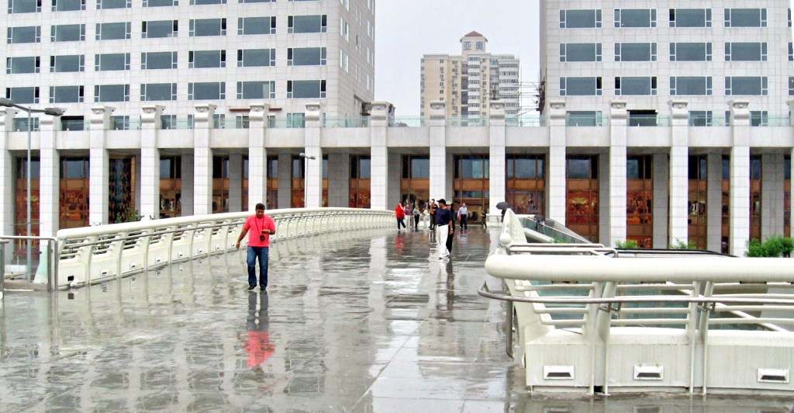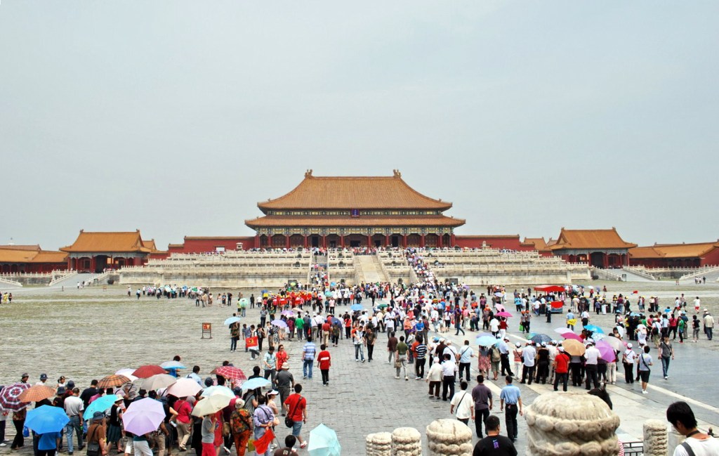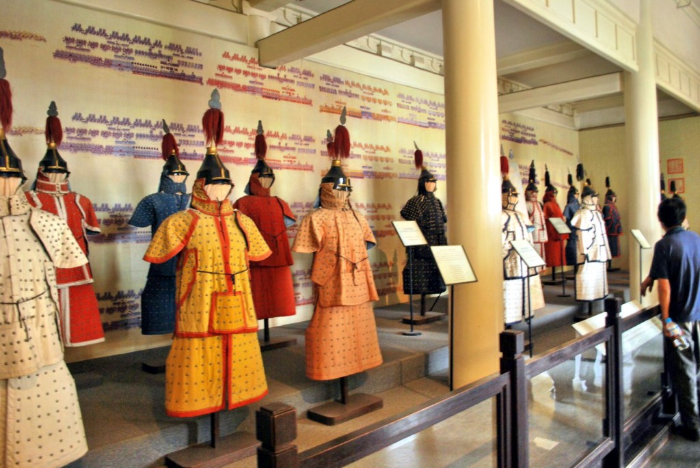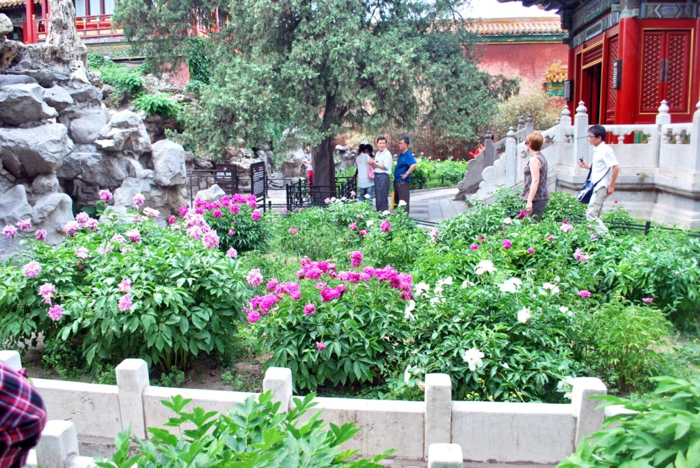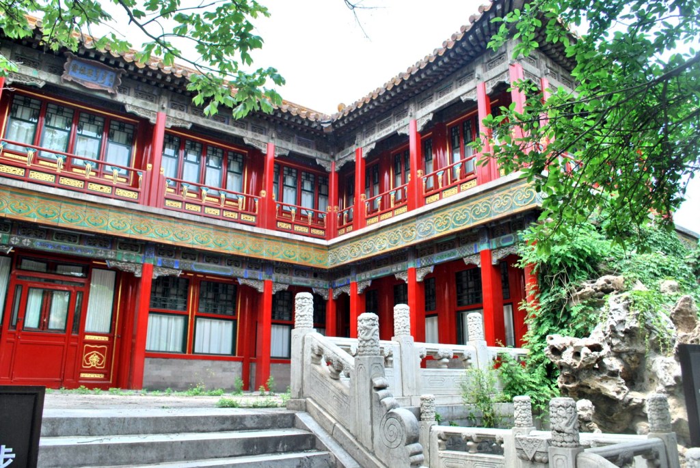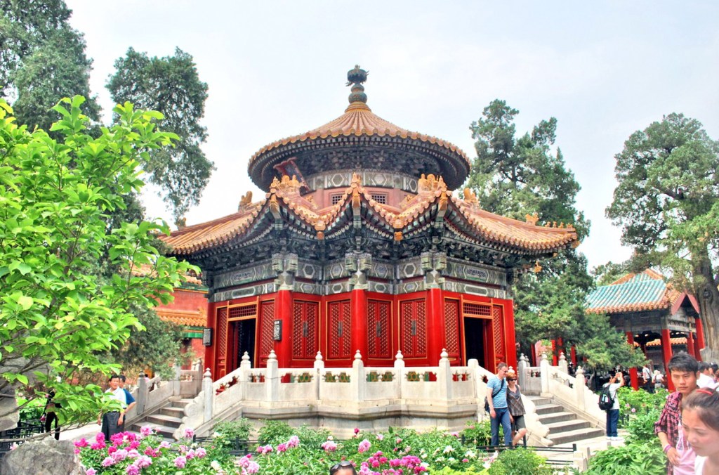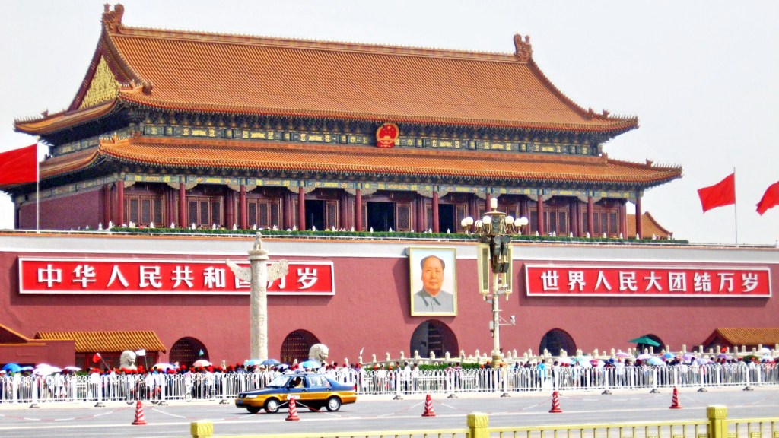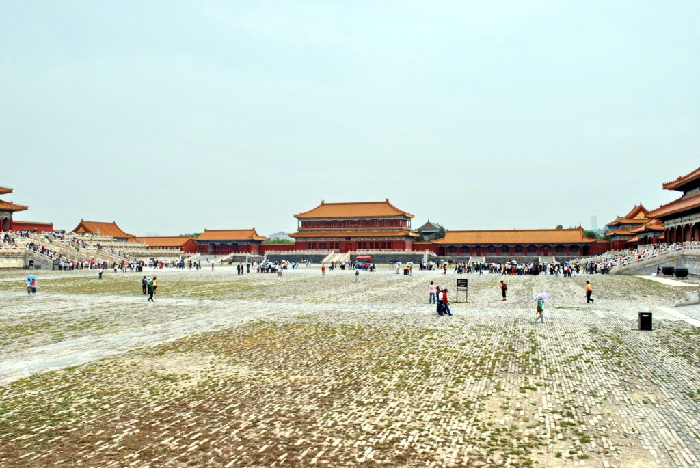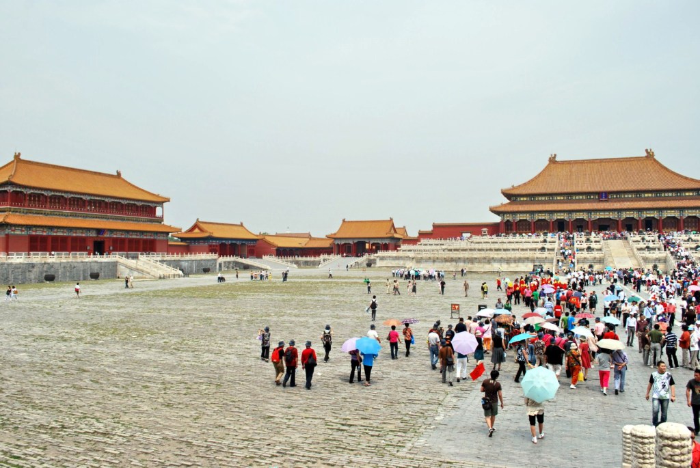After our Bangkok city tour, we asked our guide to to drop us off at Jim Thompson’s House, another of the city’s popular tourist destinations. We alighted at a non-descript lane, at the end of which was the entrance of the Jim Thompson House, standing on 1 rai (about half an acre) of land beside Klong Maha Nag and enveloped by verdant and beautifully landscaped gardens.
Its jungle landscape (palm trees, ficus, flowering bananas, the flame of the forest, golden bamboo, rain trees and a myriad of other flowering and non-flowering plants, shrubs and bushes), in the midst of the city, gives the house its unique appeal.
Upon entering, we first paid the entrance fee and decided to view an exhibit of Thai silk at the Jim Thompson Art Center. The art center also had a running video presentation of the life of Jim Thompson which we viewed.
Self-made American entrepreneur James Harrison Wilson Thompson, born in Greenville, Delaware in 1906, studied architecture at the University of Pennsylvania and was a practicing architect in New York City until 1940. During the Second World War, Thompson was assigned to the Office of Strategic Services (OSS), the forerunner of the Central Intelligence Agency (CIA), a move which offered him an opportunity to see more of the world. In 1946, he assumed the duties of OSS station chief in Thailand and had developed a certain fondness for the country and its people. He later settled down in Bangkok and went into business in Thailand, founding the world renowned Jim Thompson Thai Silk Company. Jim mysteriously disappeared in the jungles of the Cameron Highlands in Malaysia in 1967 while on an Easter weekend holiday with friends.
After our visit to the art center, we decided to have lunch at its coffee shop and check out the souvenir shop. We then availed of a guided tour of his charming complex of six traditional Thai-style, teak houses as well as its showcase collection of Southeast Asian objets d’art. Before doing so, we were required to leave our bags in lockers to prevent their knocking off many of the valuable antiques in the house. We were also not allowed to take pictures inside the house.
The teak structures were purchased by Jim from several owners from various parts of Thailand, knocked down, brought to the site, re-assembled again and completed in 1959. The house’s supporting columns and walls lean slightly inward, adding to the illusion of height and grace. The relatively few, purely decorative elements are largely confined to panels carved in Chinese designs under the windows and sometimes over the doors, and the curved, stylized ends of the steep roof (characteristic of traditional Thai houses), probably adaptations of naga (serpent) motifs that adorn Khmer temples.
The houses are elevated to facilitate the circulation of air, offer a more comfortable living space and protect the home from the risk of floods, in the monsoon season, as well as from hostile wildlife. The open space was also used as a living area in the hot season, as storage for the season’s harvest, and as a place to keep livestock.
There were a great number of windows and doors, all carefully aligned to facilitate an uninterrupted flow and aid the circulation of air. The walls, though generally left unpainted, were sometimes oiled. The broad overhangs of its roof protect the interior from both sun and rain.
Jim Thompson House: 6 Soi Kasemsan 2, Rama 1 Road, Bangkok, Thailand. Tel: (662) 216-7368 Fax: (662) 612-3744. Open daily, 9 AM-5 PM. Last guided tour at 5 PM. Website: www.jimthompsonhouse.com.






































