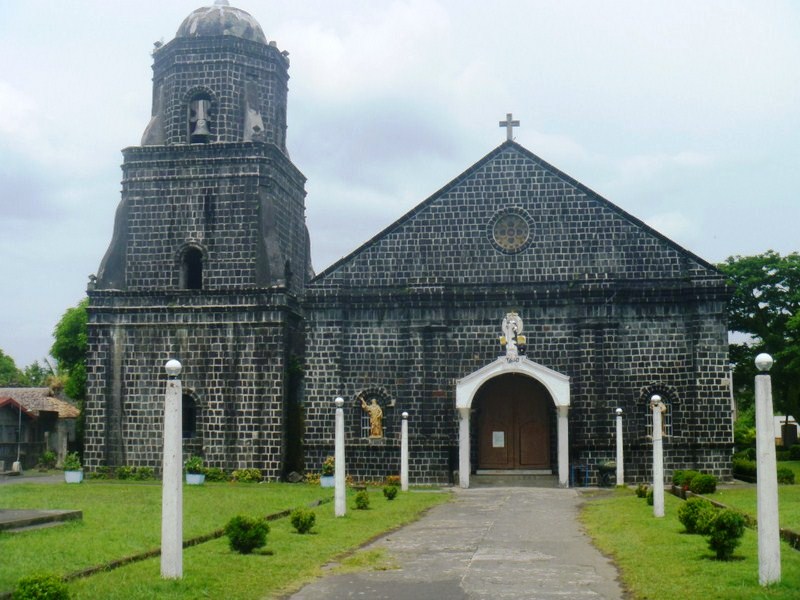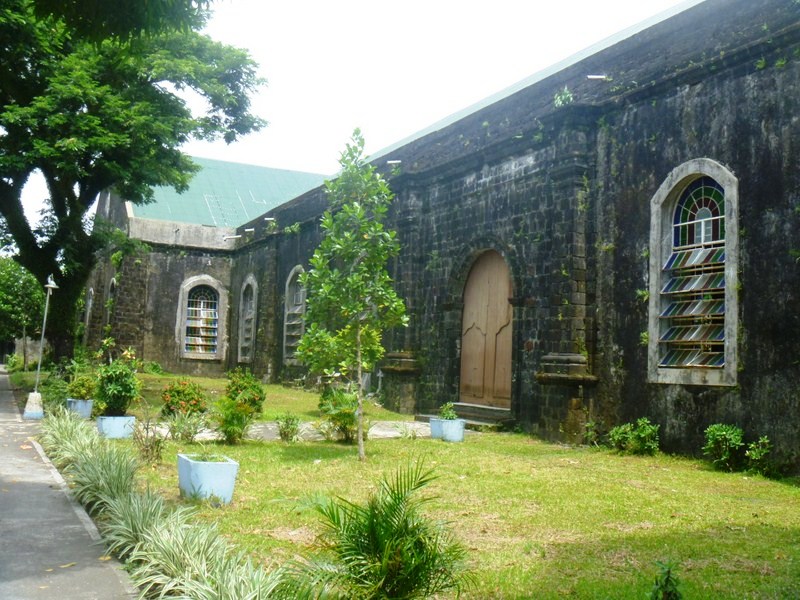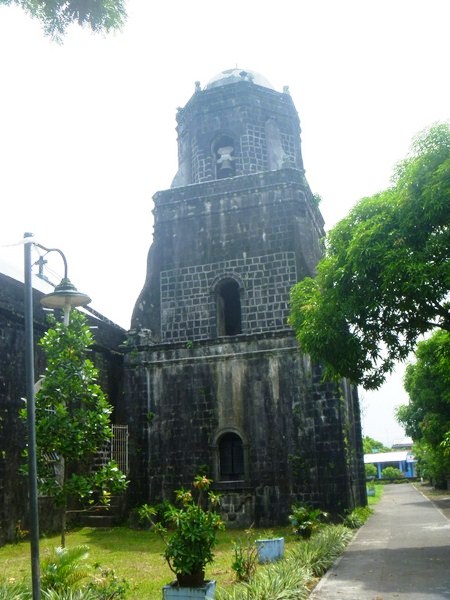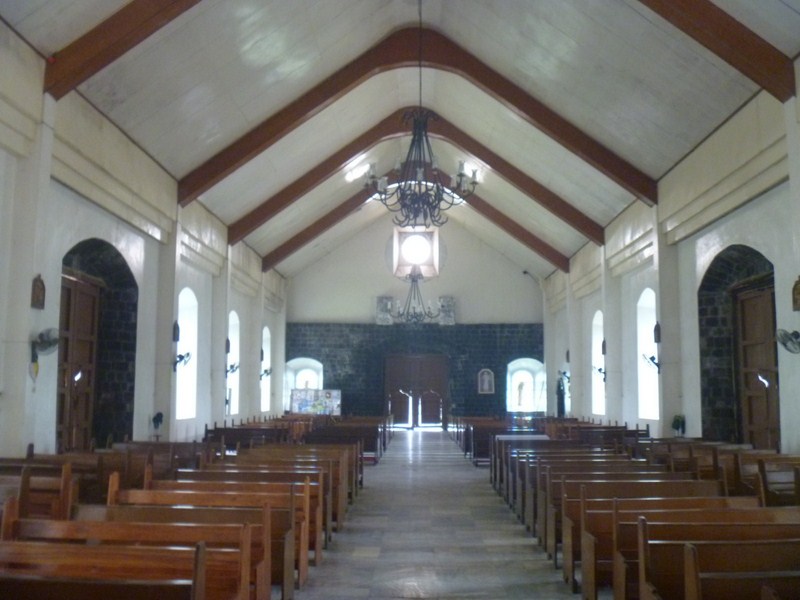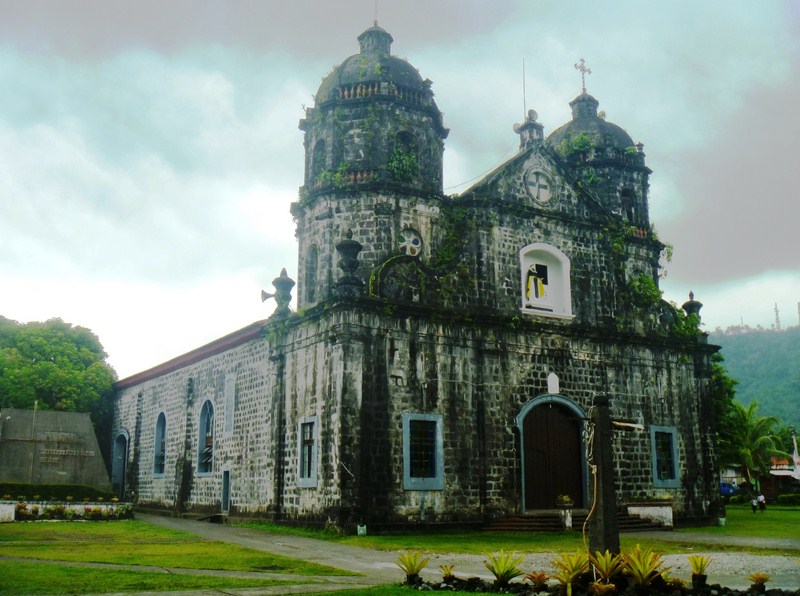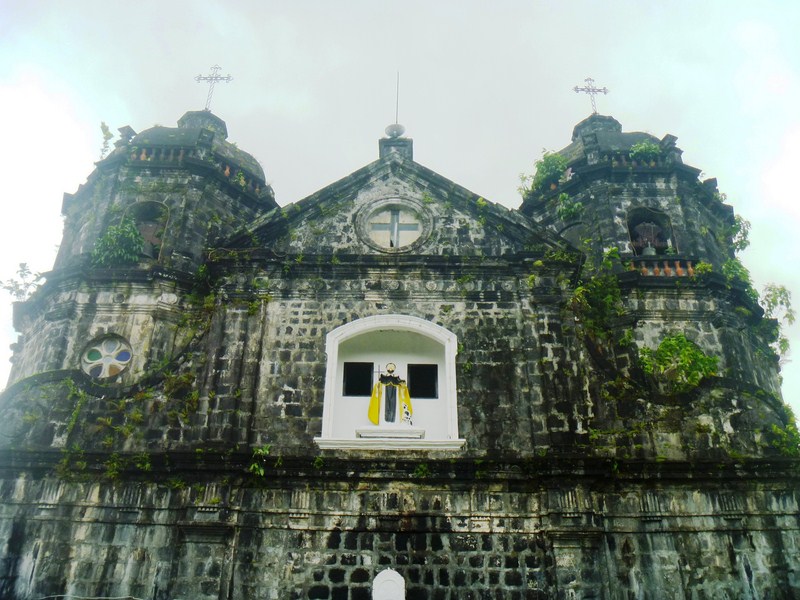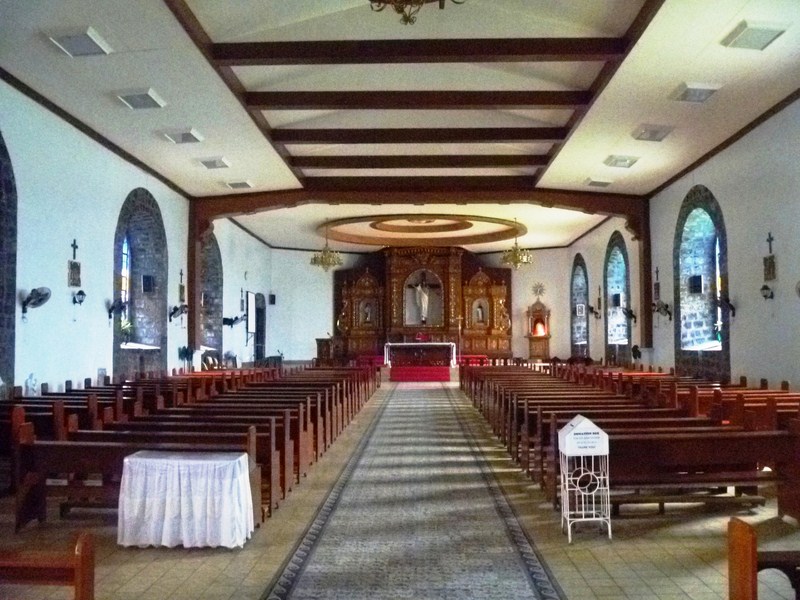The National Shrine of the Perpetual Adoration of the Blessed Sacrament, more popularly known as Sta. Cruz Church, is surrounded by three open spaces which, in the 1900s, came to be known as downtown Manila – Plaza Sta. Cruz in front, Plaza Goiti at the rear, and a wide street on the right leading to Calle Escolta. The centerpiece of the 1-hectare Plaza Sta. Cruz is the 19th century the Spanish-era Carriedo Fountain (Fuente Carriedo).
Check out “National Shrine of the Perpetual Adoration of the Blessed Sacrament“
Built in May 1882 (at a cost of 745,590 pesos) as part of the Carriedo water works system, it was inaugurated by Governor-General Fernando Primo de Rivera on July 24, 1882. The fountain was built in honor of Don Francisco Carriedo y Peredo (November 7, 1690 – September 1743), 18th-century Capitán General of Manila, who conceived of and eventually funded Manila’s pipe water system.
A Basque from Santander, Spain and general of the Santa Familia galleon, Carriedo raised funds for the construction of the water system of Manila and donated 10,000 pesos drawn from his fortune from the Manila- Acapulco trade. However, he did not live to see his resolve of creating a water system in Manila take fruit.
The fountain was moved three times before its current location at Plaza Santa Cruz, right in front of the Santa Cruz Church. Since Don Francisco resided in Santa Mesa, the fountain was first located at the Rotonda de Sampaloc, the intersection between Legarda, Lacson and Magsaysay streets which today forms the Nagtahan Interchange that separates Sampaloc from Santa Mesa.
In 1976, due to traffic concerns, the roundabout was cleared and the fountain was then transferred to the Balara Filters Park, in front of the Metropolitan Waterworks and Sewerage System (MWSS) Building right after MWSS moved from their office in Arroceros, Manila, in the latter part of the 1970s.
In the 1990s, then-Manila Mayor Alfredo Lim convinced MWSS administrator Mr. Luis E. V. Sison to bring back the Carriedo Fountain to Manila. A replica of the original fountain, using plaster as the primary material, was built by National Artist Napoleon Abueva.

Two bas reliefs of cherubs, sitting on a shell-like basin, holding tridents. The water spout is between them
During our visit, the fountain wasn’t operating and the stagnant water in the basin was littered with floating garbage and green with algae.
AUTHOR’S NOTES:
This Classical-style fountain features a large circular basin to hold the water at the center of which is a pedestal with statues of four cherubs holding urns. The pedestal is also decorated by bas reliefs of 4 pairs of cherubs, seated on shell-like basins, holding tridents.
The words “A Carriedo” (the letter “A” is a mystery) and “Manila” (below it) are also engraved around this pedestal.
The pedestal supports a large vasque, above which is another smaller pedestal supporting a smaller vasque. Around the smaller pedestal are four bas reliefs of bearded heads (probably depicting Neptune, the Roman god of freshwater and the sea).
Above these heads are four seated female figures, one is holding a trident and the other a harp. This set up is reminiscent of the Statue of Queen Anne at St. Paul’s Churchyard in London (England) which has the seated female figures representing England with a trident; Ireland with a harp; France with a truncheon and a crown; and North America holding a bow and arrow with a quiver at her back, her right foot resting on a severed head.
Above the smaller vasque is an urn-like finial. Water spouts from the top of this finial, at water spouts between the two trident-wielding cherubs; the urns of the cherubs; the side of the bigger vasque and the inner perimeter of the circular basin.
Carriedo Fountain: Plaza Santa Cruz, Manila























.jpg)


