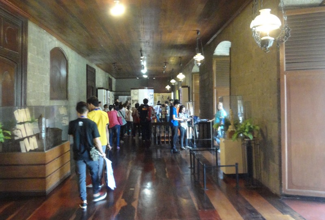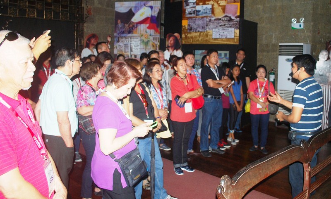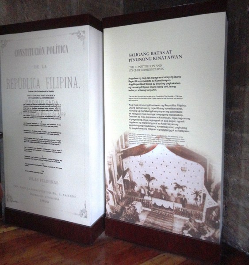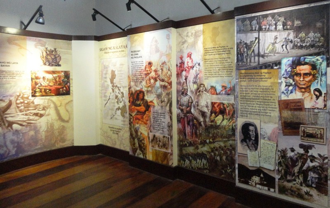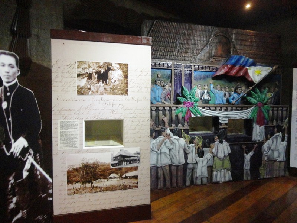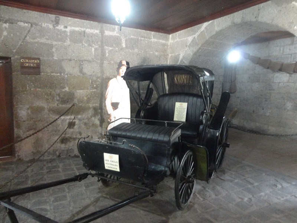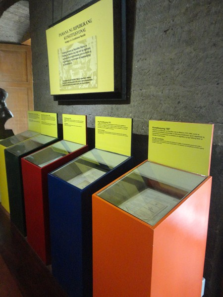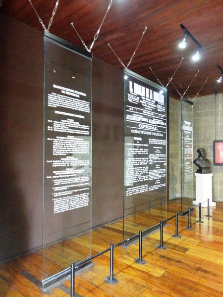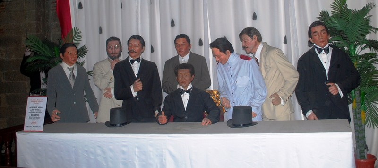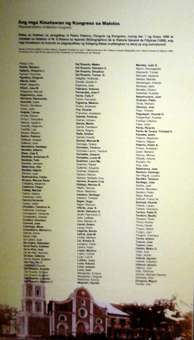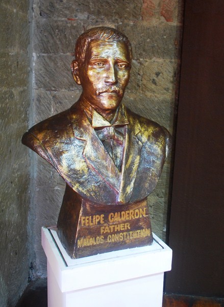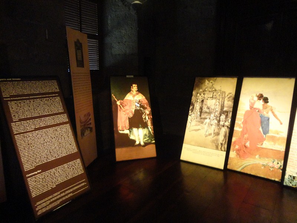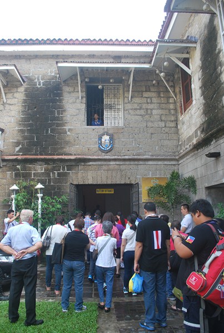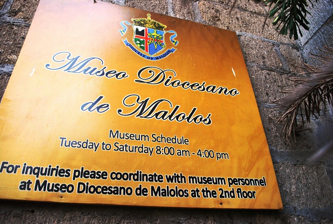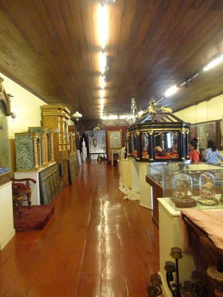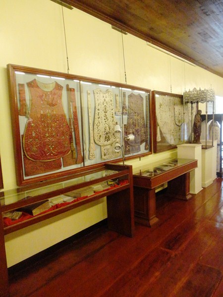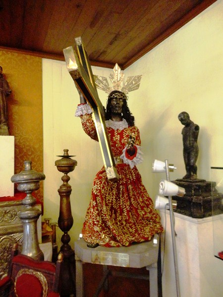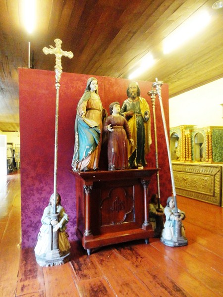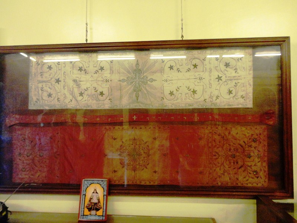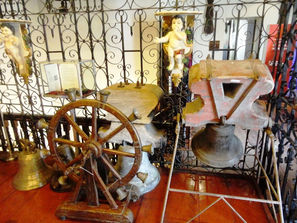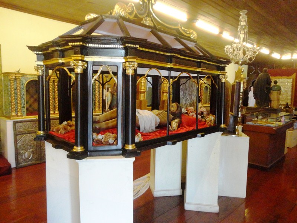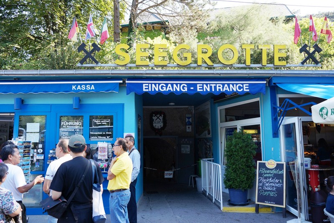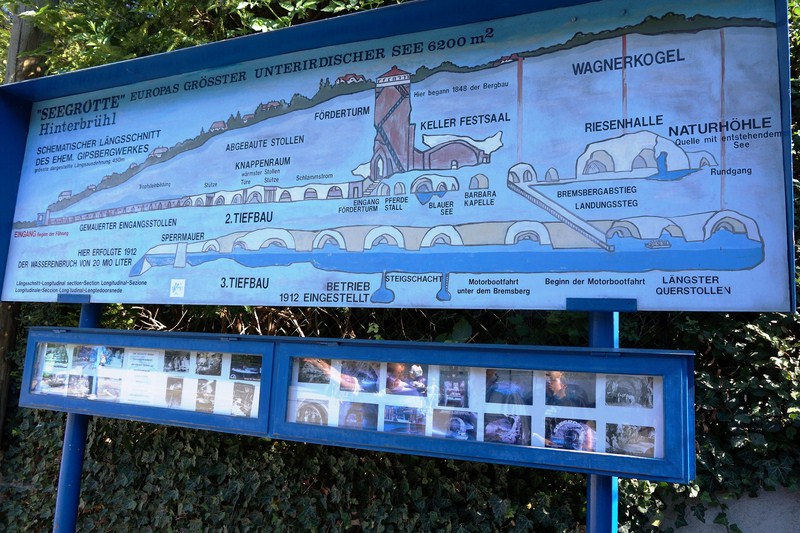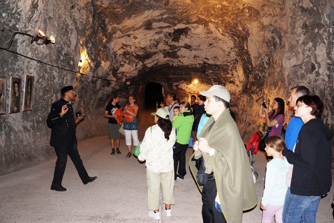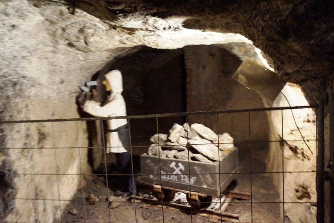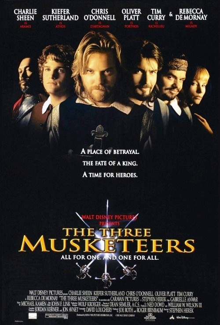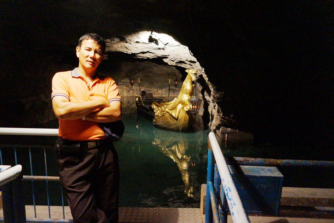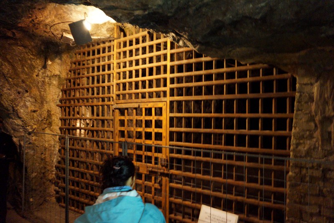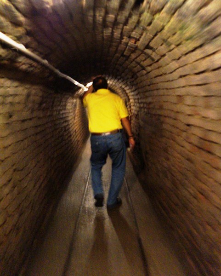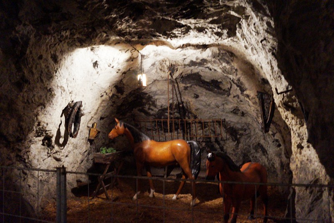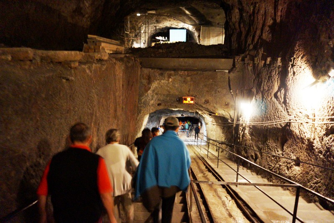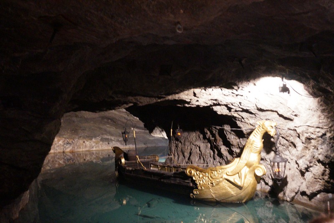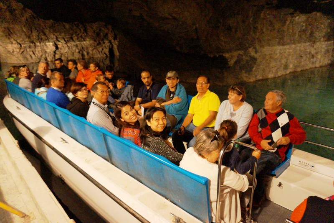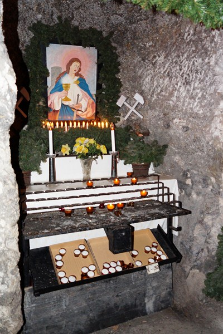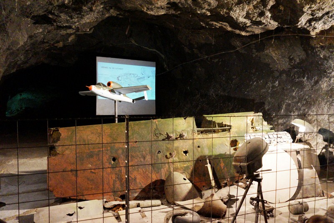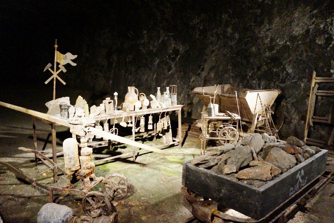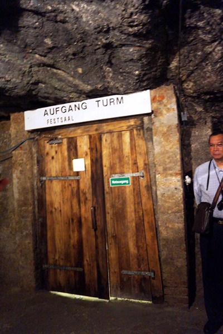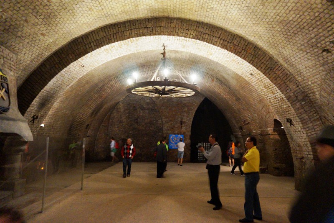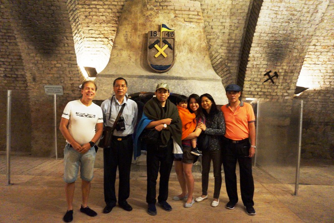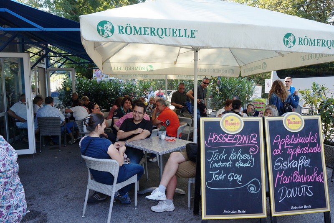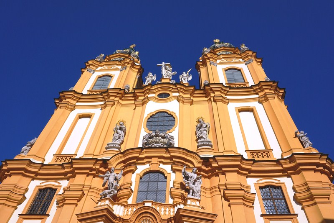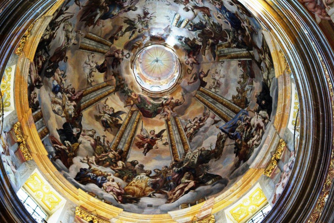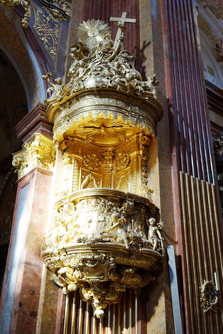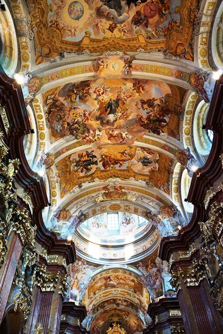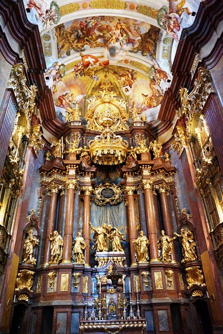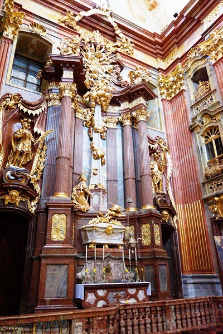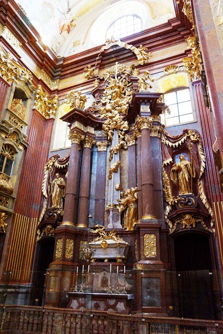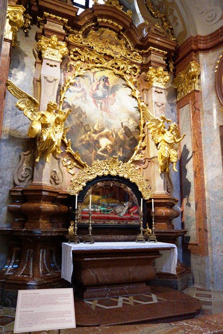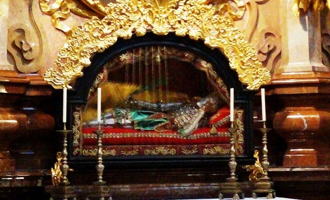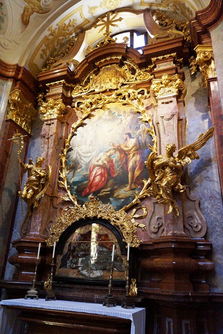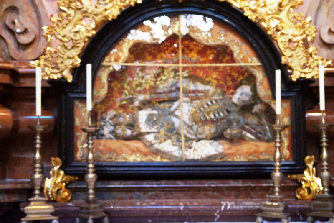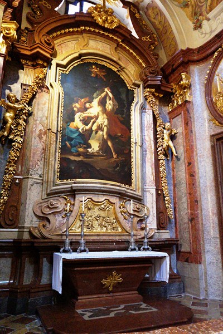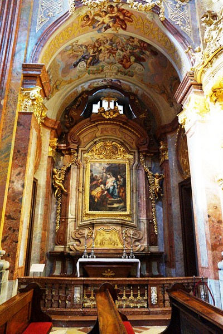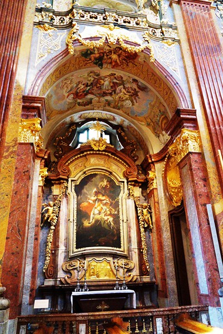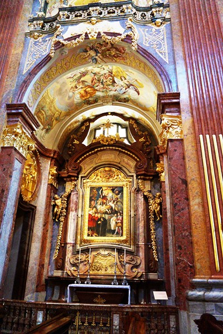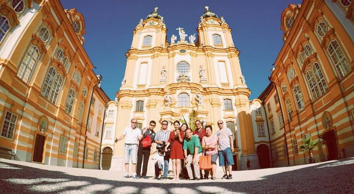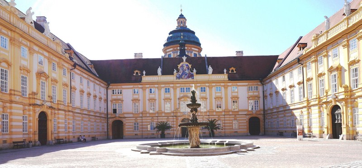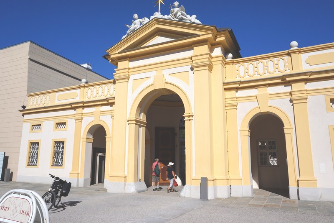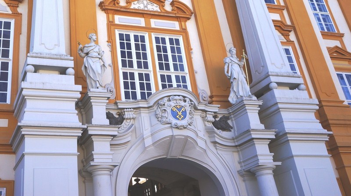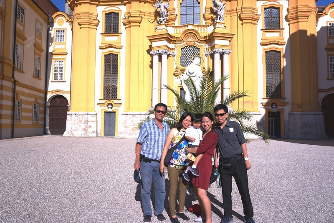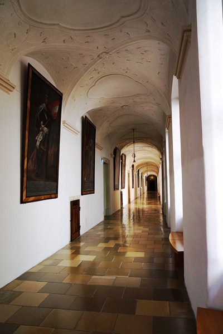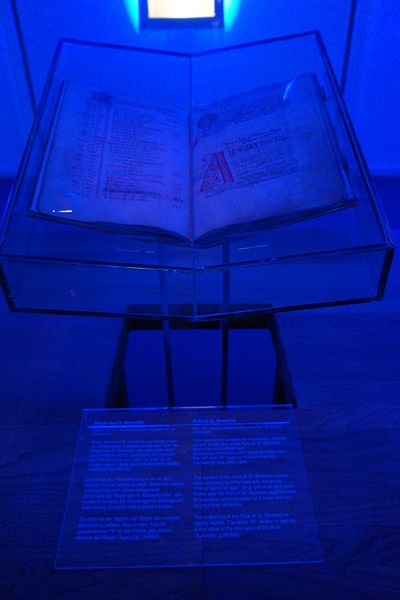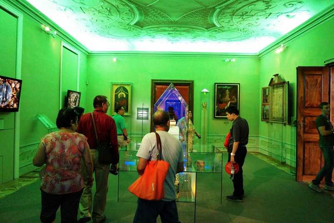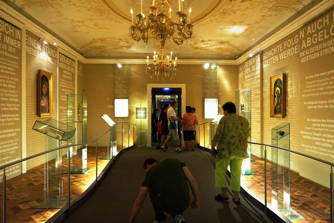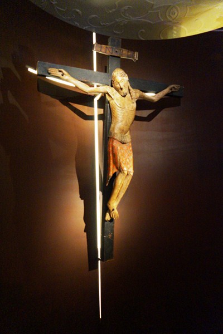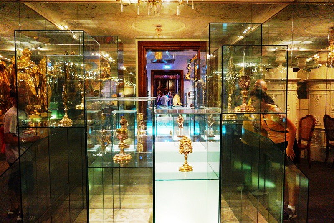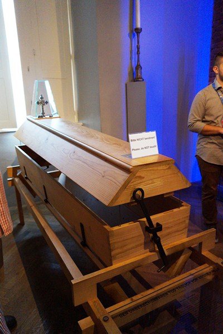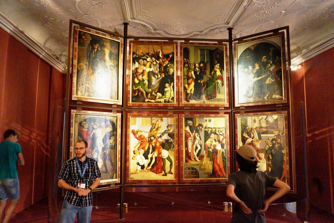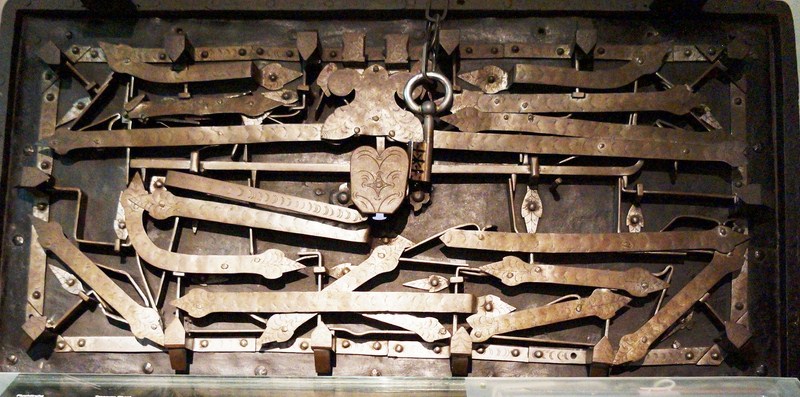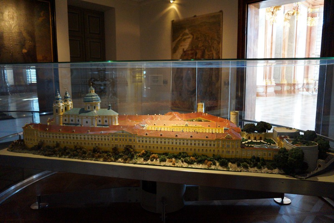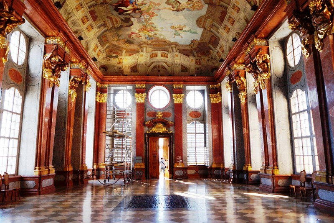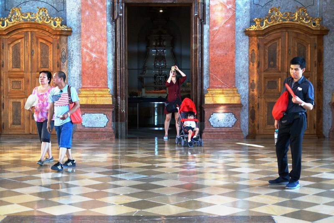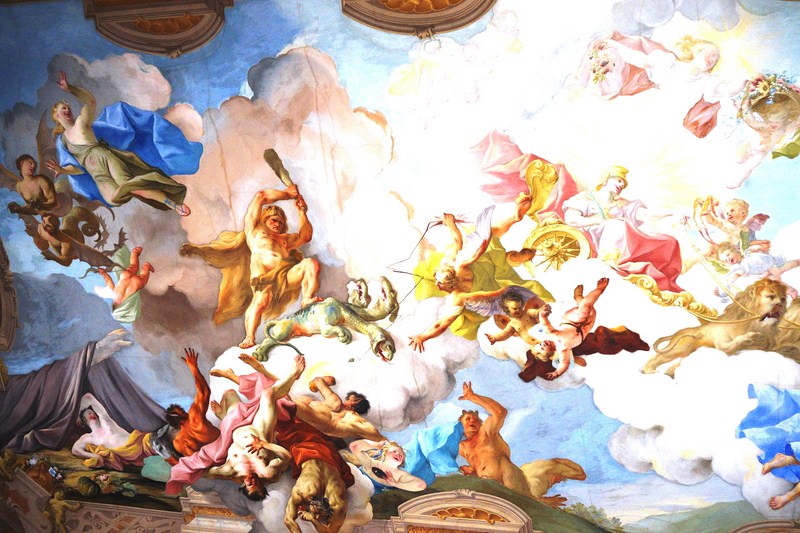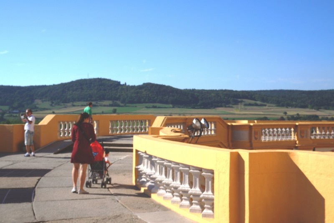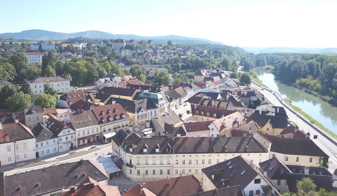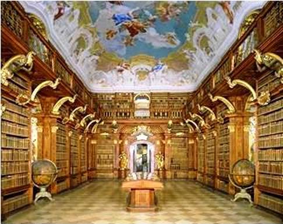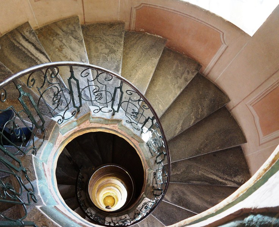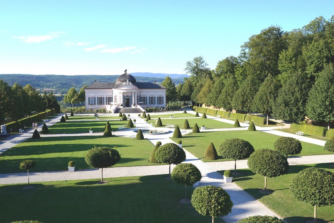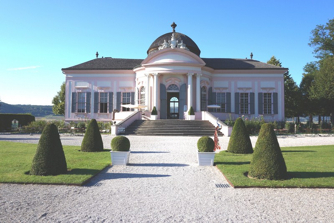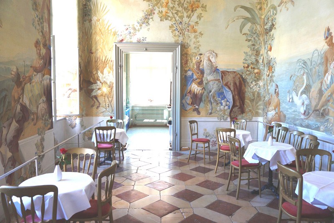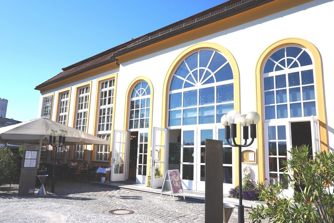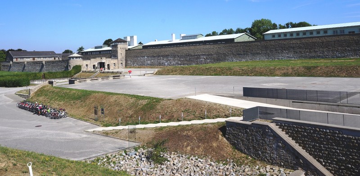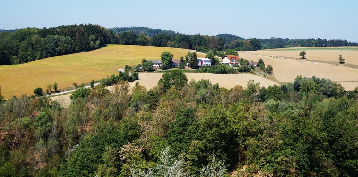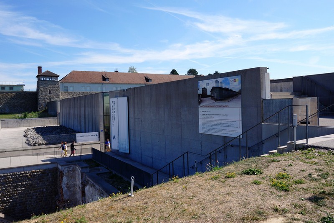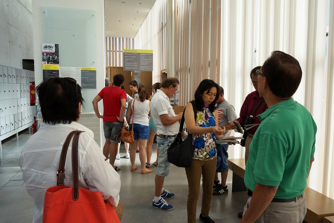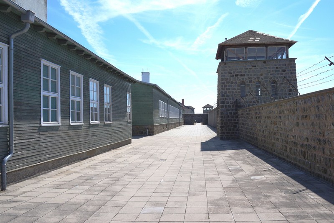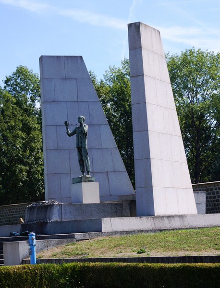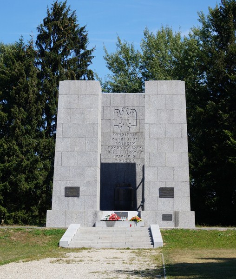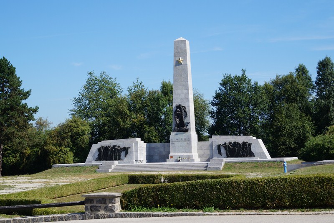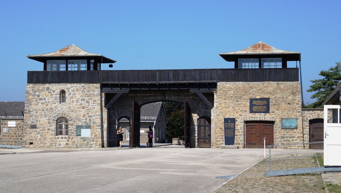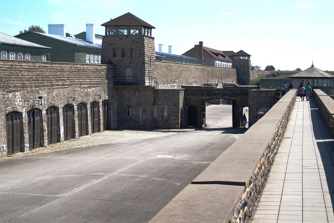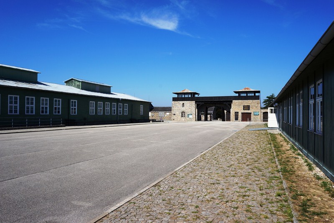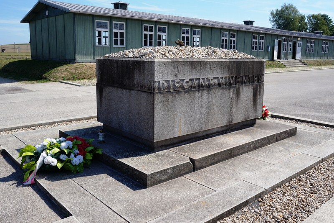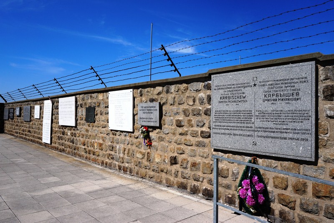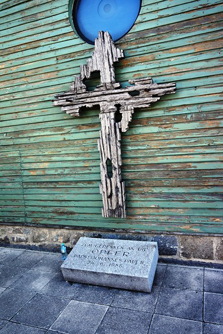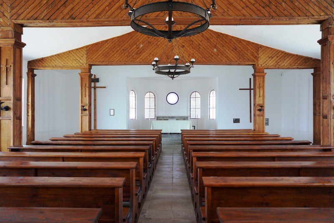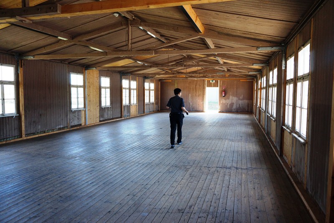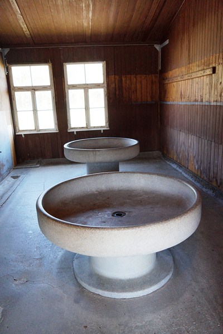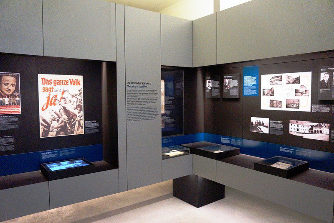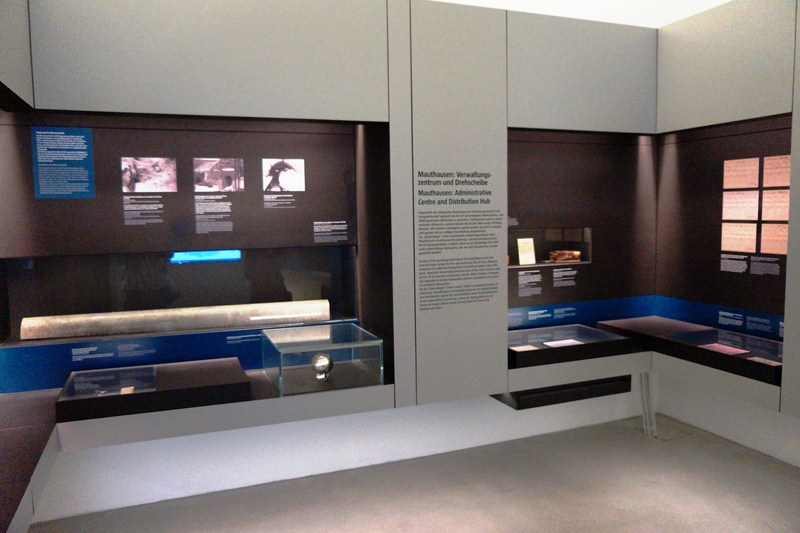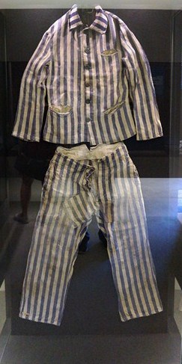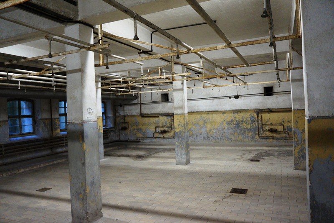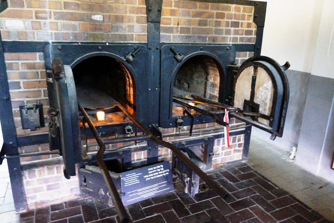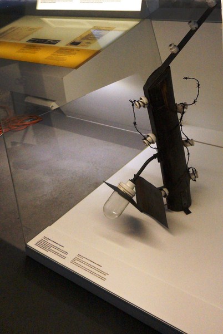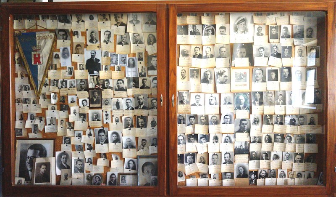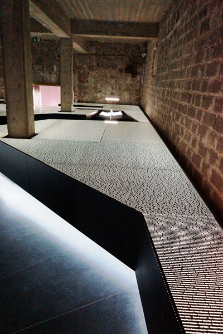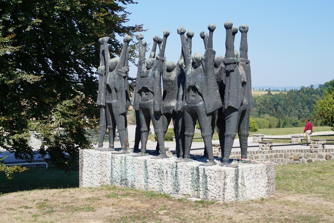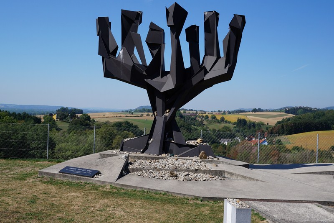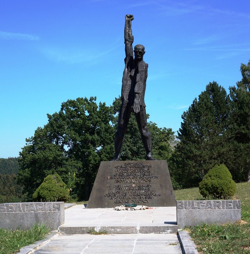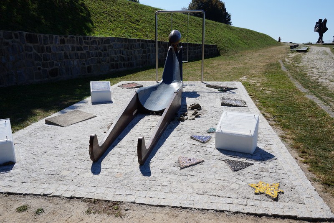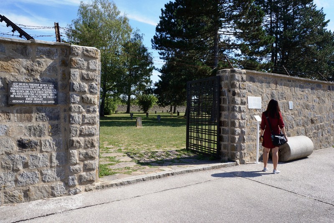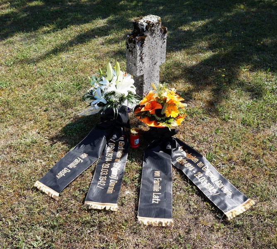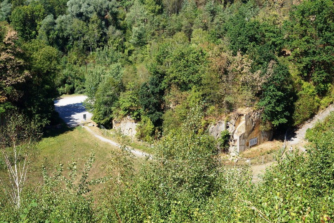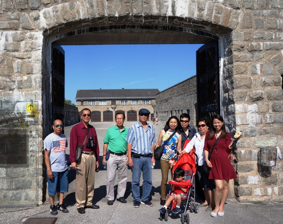After our visit to Barasoain Church and its two museums (Museum of the Malolos Republic and Museo Diocesano de Malolos), participants of the Automobile Association of the Philippines (AAP) caravan headed to the city’s Kamistisuhan District (a neighborhood of handsome ancestral houses belonging to some of Malolos’s rich and illustrious citizens), making a stopover at restored Alberta Uitangcoy-Santos House.
Here, we attended a lighthearted lecture on the 20 Women of Malolos delivered by Women of Malolos Foundation Inc. President Vicente “Bong” Enriquez.
Check out “Barasoain Church,” “Museum of the Malolos Republic,” “Museo Diocesano de Malolos” and “The Kamistisuhan Houses of Malolos City”
The Alberta Uitangcoy-Santos House, an early 20th-century bahay-na-bato (stone house) in the city of Malolos, belonged to couple Paulino Santos (a propetario and cabeza de barangay) and Alberta Uitangcoy-Santos, the fiery feminist Impong Iding who was the leader of The Women of Malolos.
Alberta is revered for her contributions to Philippine women’s rights, the fight for Philippine independence, and a large part of Malolos’ traditional cuisine during the Spanish and American colonial periods.
The original house, first built in 1890, was destroyed by a fire in 1910 and rebuilt and completed in 1914.
Today, the house is owned by Josefa Santos-Tibajia and Lourdes Santos-Herrera, the granddaughters of Paulino and Alberta, and is under the care of the Women of Malolos Foundation Inc, a non-profit organization which spearheads initial efforts of restoration through their “Own a Piece of History, Adopt a Heritage House” project.
Declared a National Heritage House by the National Historical Commission of the Philippines, the Alberta Uitangcoy-Santos House was turned into the Museo ng Kababaihan ng Malolos (the Museum of the Women of Malolos), a privately owned museum, during a soft launch on April 14, 2013 attended mostly by members of the Women of Malolos Foundation and descendants of the 20 women.
Towards the latter portion of the Spanish colonial period in the Philippines, a group of young and affluent mestiza–sangley women from the Kamistisuhan District of Malolos, lead by Uitangcoy, signed and presented a petition written by Teodoro Sandico, a notable reformist, asking for his permission to allow them to establish a night school where they can learn Spanish and other academic subjects.
On December 12, 1888, the petition was handed, by Uitangcoy, to Governor General Valeriano Weyler. The other women fended off the furious Spanish friars who wanted to know what was in the letter. Ultimately, despite staunch opposition from the friar curate, the women won the lengthy battle for approval.
Reformist leaders Marcelo H. del Pilar and Graciano Lopez Jaena, after hearing of the women’s victory, wrote about the women in La Solidaridad, the Filipino liberal publication. On February 22, 1889, Dr. Jose Rizal followed suit in his letter “Sulat sa mga Kadalagahang Taga-Malolos” to the group wherein he lauded their brave efforts towards reform.
During the Philippine Revolution and the Philippine-American War, a number of the women established the Cruz Roja (Philippine Red Cross) and aided revolutionaries by passing letters and communications hidden in their dresses.
During the American Colonial Period, ten of the twenty women participated in establishing the Pariancillo chapter (one of the five barrio committees that comprised the local Malolos, Bulacan committee) of the Asociacion Feminista de Filipinas, which aimed to tackle several women’s rights issues of the day.
After our lecture, Bong toured us around the house’s Museo ng Kababaihan ng Malolos. Of particular interest on that floor was the beautiful embossed metal ceiling.
The Alberta Uitangcoy-Santos House houses four exhibit halls (showcasing collections of surviving artifacts and other memorabilia relevant to the narrative of the women and the Uitangcoy-Santos family) and a lecture hall.
On January 18, 2017, the museum temporarily closed after Carlo Herrera (a fifth-generation grandson of Alberta Uitangcoy, and then a senior Art Management student specializing in heritage curation and preservation at the Ateneo de Manila University), during a visit to his family’s estate, found that the conditions of the museum and its exhibits were unsatisfactory.
After creating a blueprint for its restructuring, Herrera was named head curator of the museum by the owners and the usufructuary. He then began work on the estate by conducting physical repairs, restoring and preserving all the decaying articles in the museum, re-curating the entire collection, and opening more exhibit halls after clearing out debris stuffed in the home.
On March 12, 2017, Herrera reopened the museum with a newly furnished and restored interior, along with world-class preservation units. A new tour program, which Herrera had produced and conducted himself for the museum and estate, was launched and tours included a comprehensive lecture, visits to all four exhibit halls and two other heritage structures, and an interactive food-tasting exhibit of Alberta Uitangcoy’s recipes prepared by Malolos locals. Throughout February 2017, tickets to the tours were sold via Herrera’s website and were sold out in three weeks.
Alberta Uitangcoy-Santos House: F.T. Reyes St. (formerly known as Calle Electricidad), Brgy. Sto. Nino, Malolos City, Bulacan.
Automobile Association Philippines (AAP): 28 EDSA, Greenhills, San Juan City. Tel: (632) 655-5889. Fax: (632) 655-1878. E-mail: info@aap.org.ph. Website: www.aap.org.ph.













