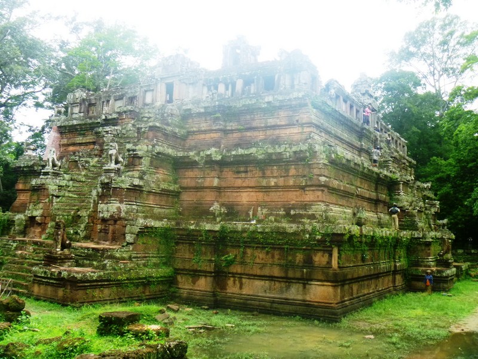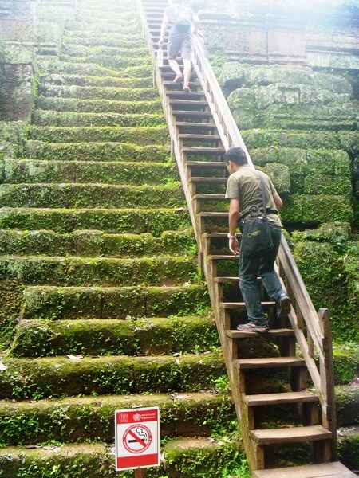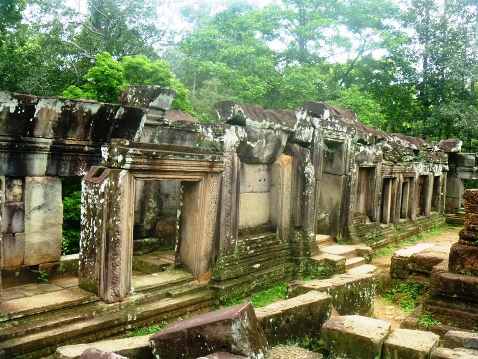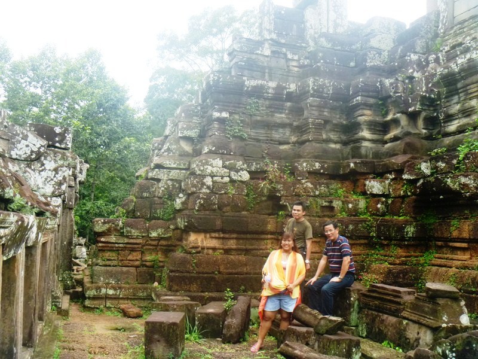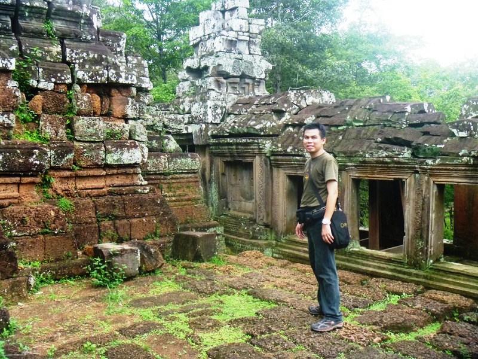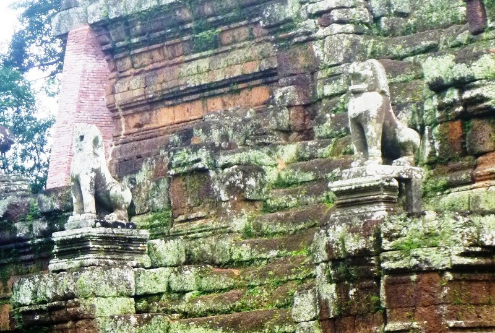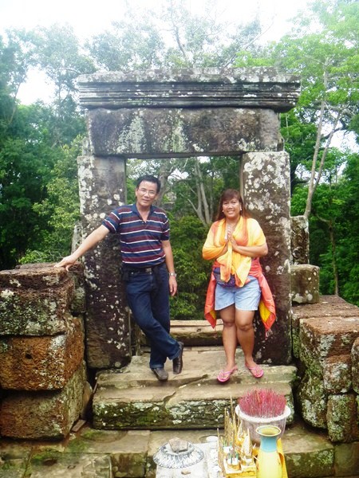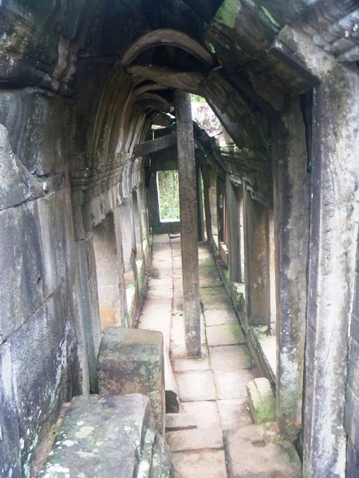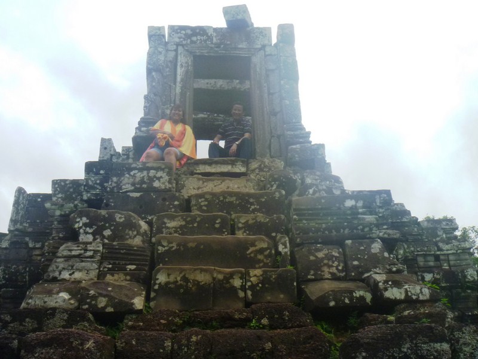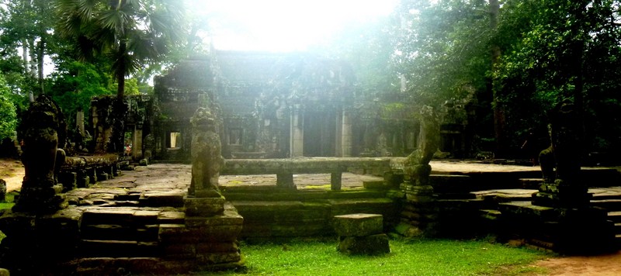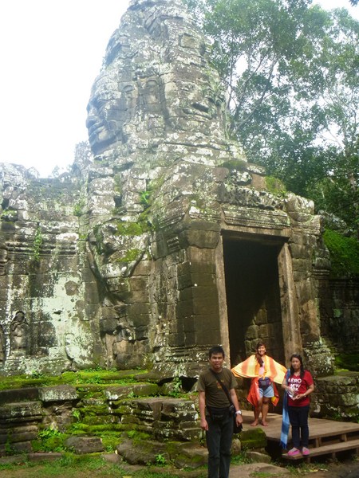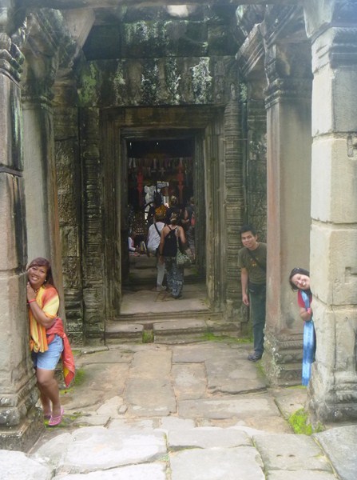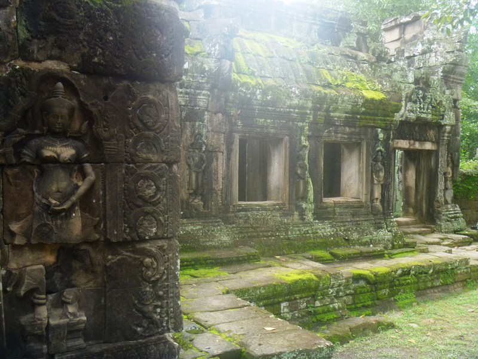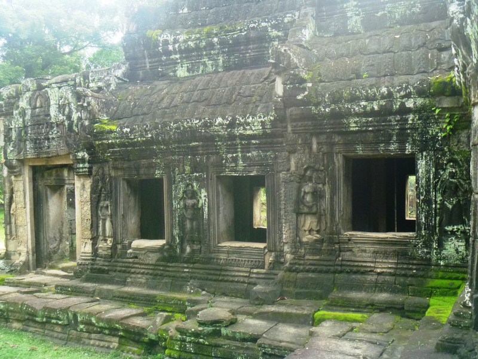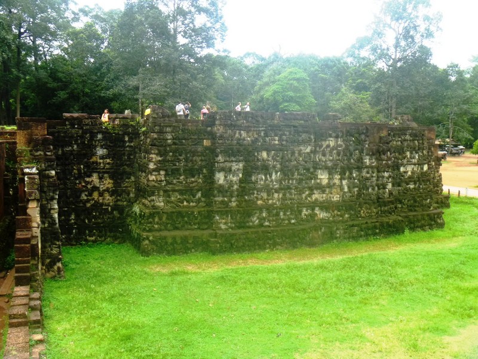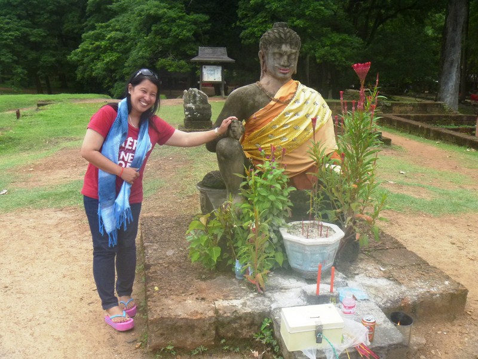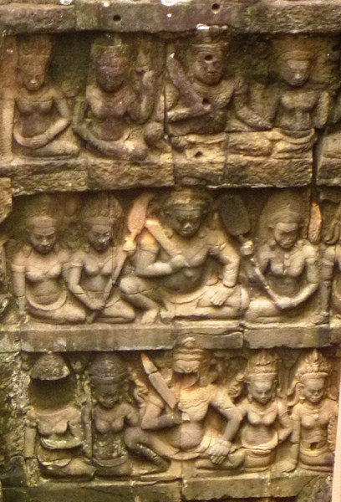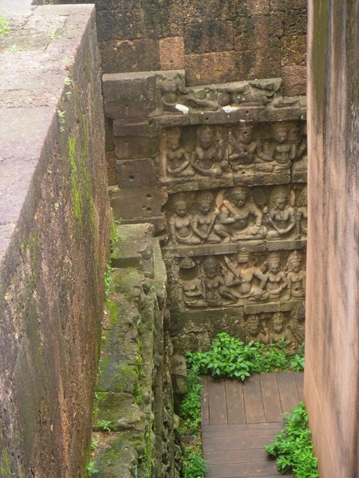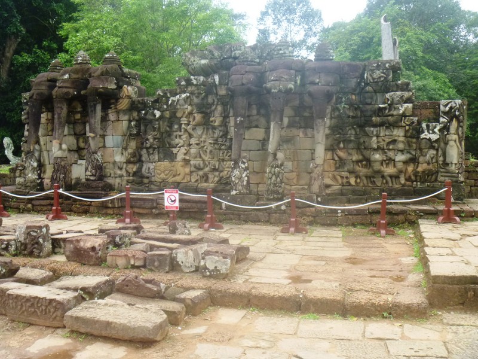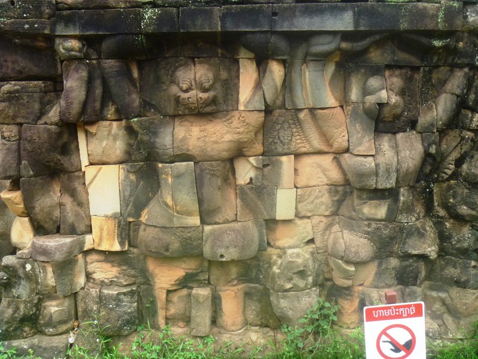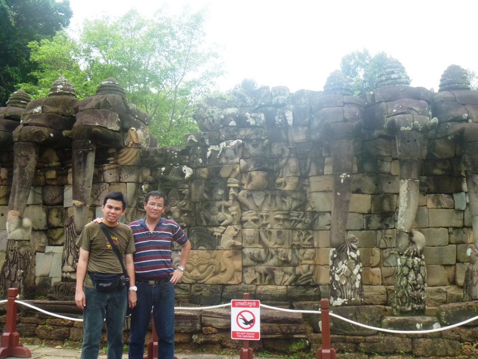Ta Prohm (pronunciation: prasat taprohm), an atmospheric temple ruin of towers, closed courtyards and narrow corridors built in the Bayon style, is located approximately 1 km. east of Angkor Thom, on the southern edge of the East Baray.
One of the most visited complexes in Cambodia’s Angkor region, Ta Prohm, nicknamed the “Jungle Temple,” was high on our hit list of temples to visit.
Check out “Bayon Temple”
Here’s a timeline of the temple’s history:
- In 1186 A.D. (the stele commemorating the foundation gives this date), Khmer King Jayavarman VII embarked on a massive program of construction and public works and Ta Prohm was founded as a Mahayana Buddhist monastery and university pursuant to that program.
- In the 13th century, face towers similar to those found at the Bayon were added to the gopuras. Expansions and additions to Ta Prohm continued as late as the rule of Srindravarman at the end of the 15th century.
- In the 15th century, after the fall of the Khmer Empire, the temple of Ta Prohm was abandoned and neglected for centuries.
- In 1947, French explorers rediscovered Ta Prohm
- In the early 21st century, efforts to conserve and restore the temples of Angkor
- In 1992, Ta Prohm was inscribed by UNESCO on the World Heritage List.
- As of 2013, most parts of the temple complex have been restored (some of which have been constructed from scratch) by the Archaeological Survey of India.
Here are some interesting trivia regarding the temple:
- Originally called Rajavihara (“monastery of the king”), the temple’s modern name means “ancestor Brahma.”
- Unlike most Angkorian temples, Ta Prohm is still in much the same condition in which it was found. The École française d’Extrême-Orientdecided that Ta Prohm would be left largely as it had been found, as a “concession to the general taste for the picturesque.” Nevertheless, work still had to done to stabilize the ruins, to permit access, and to maintain “this condition of apparent neglect.”
- Perhaps the most distinctive feature of Ta Prohm are the trees that took root at the loosened stones of the temple, creating an astonishing merger of nature and architecture, and two species of trees predominate (sources, however, disagree on their identification) – the larger silk-cotton tree (Ceiba pentandra) or thitpok (Tetrameles nudiflora), and the smaller strangler fig (Ficus gibbosa) or gold apple (Diospyros decandra).
- Like most Khmer temples, Ta Prohm is oriented to the east
- As opposed to a temple-pyramid or temple-mountain (whose inner levels are higher than the outer), the design of Ta Prohm is that of a typical “flat” Khmer temple.
- Jayavarman VII constructed the temple in honor of his family. The temple’s main image, the elevated stone face of Prajnaparamita (the “Perfection of Transcendent Wisdom”), surrounded by 260 lesser divinities (each housed in their own sanctuaries) was modeled on the King Jayavarman VII’s mother. The northern and southern satellite temples, within the third enclosure, were dedicated to Jayamangalartha, the king’s guru and elder brother. The temple monastery of Preah Khan, dedicated in 1191 A.D., and Ta Prohm also form a complementary pair as the former’s main image, representing Lokesvara (the Bodhisattva of compassion), was modeled on the king’s father.
- It one of Angkor’s most popular temples with visitors due to the photogenic and atmospheric combination of trees growing out of the ruins and the jungle.
- In the 2001 film Lara Croft: Tomb Raider (the first major motion picture to be shot in Cambodia since Lord Jim in 1964), the temple of Ta Prohm was used as a location. Although the film took visual liberties with other Angkorian temples, the scenes in Ta Prohm, making use of eerie qualities, were quite faithful to the temple’s actual appearance.
- Several opening scenes of the 2004 film Two Brothers were also shot here with Guy Pearce hunting the adult tigers through the temple.
- It is one of the few temples in the Angkor region where a stele (inscription) provides information about the temple’s dependents and inhabitants. Accordingly, the site was home to more than 12,640 people (including 18 high priests, 2,740 officials, 2,202 assistants and 615 dancers) plus an additional 79,365 souls in the surrounding villages working to provide services and supplies. It also notes that the temple amassed considerable riches, including a set of golden dishes weighing 500 kgs., 35 diamonds, 40,620 pearls, 4,540 precious stones, 876 veils from China, 512 silk beds, etc..
- One of the temple’s carvings is claim by many people (mostly young earth creationists) to resemble a living stegosaurus. However, the carving actually represents, instead, either a rhinoceros or a boar over a leafy background.
- In the booklet for Creed‘s third album Weathered, an edited photo of the temple was used.
- Ta Prohm’s conservation and restoration is a partnership project of the Archaeological Survey of India and the APSARA (Authority for the Protection and Management of Angkor and the Region of Siem Reap), their Cambodian counterpart.
Our access around the temple was complicated and circuitous, necessitated by the temple’s partially collapsed state as well as the large number of other buildings dotting the site (some of which represent later additions).
To protect the monument from further damages due to the large tourist inflow, wooden walkways, platforms and roped railings have been put in place around the site.
Seemingly looking very much the way most of the monuments of Angkor appeared when European explorers first stumbled upon them, it is actually manicured, with the jungle pegged back and only the largest trees left in place.
Many of the corridors were impassable, clogged with jumbled piles of delicately carved stone blocks dislodged by the vast roots of huge trees.
The central sanctuary is surrounded by 5 rectangular enclosing walls and the temple proper is set back to the west along an elongated east-west axis.
The 1,000 by 650 m. outer wall, the largest of a series of gradually smaller enclosures, encloses an area of 650,000 sq. m. that, at one time, would have been the site of a substantial but now largely forested town.
Each of the temple’s cardinal points had entrance gopuras but, today, access is only possible from the east and west. Some of its 13th century face towers have now collapsed.
At one time, the temple had 2 moats, one found inside and another outside the fourth enclosure.
The three inner enclosures of the temple proper are galleried and the first enclosure’s corner towers form a quincunx with the tower of the central sanctuary.
This buildings around the site include libraries in the southeast corners of the first and third enclosures; satellite temples on the north and south sides of the third enclosure; the Hall of Dancers (its 48 pillars, supporting its corbelled roof, has exquisite carvings of dancing apsaras, elephants, men astride horses, floral motifs, etc.) between the third and fourth eastern gopuras; and a House of Fire (or Dharmasala), a resthouse for pilgrims located east of the fourth eastern gopura.
Compared to Angkor Wat or Angkor Thom, Ta Prohm does not have many narrative bas-reliefs, probably because much of the temple’s original Buddhist narrative artwork has been destroyed, following the death of Jayavarman VII, by Hindu iconoclasts.
However, there are still stone reliefs of devatas (minor female deities), meditating monks or ascetics, and dvarapalas (temple guardians) plus some depictions of scenes from Buddhist mythology including one badly eroded bas-relief illustrating the “Great Departure” of Siddhartha, the future Buddha, from his father’s palace.
The Crocodile Tree, the nickname of the most popular of the many strangulating root formations, is located on the inside of the easternmost gopura (entrance pavilion) of the central enclosure.
The so-called “Tomb Raider Tree,” another of the most famous spots in Ta Prohm, was where Angelina Jolie’s Lara Croft picked up a sprig of jasmine flower and then the sands remarkably parted as she fell through the earth into the hidden vault of the temple (or Pinewood Studios).
Our visit to the venerable Ta Prohm temple ruins, with its bulging walls carpeted with lichen, moss and creeping plants; shrubs sprouting from the roofs of monumental porches; and ancient towering trees with leaves filtering the sunlight and casting a greenish pall over the whole scene, was a unique, other-worldly experience.
Ta Prohm: Angkor, Siem Reap Province, Cambodia. Visit the temple early in the day when it is at its most impressive. If you want to explore the maze-like corridors and iconic tree roots, allow as much as two hours to visit. To protect both temple and visitor, it is now prohibited to climb onto the damaged galleries as these precariously balanced stones, which may weigh a ton or more, could do some serious damage if they came down.

















































