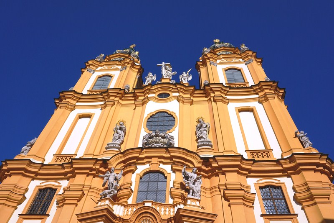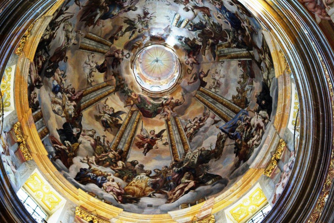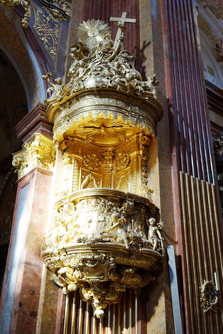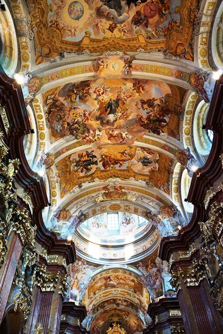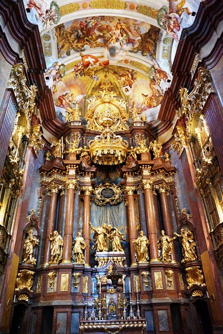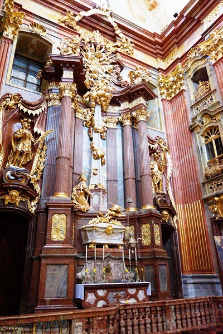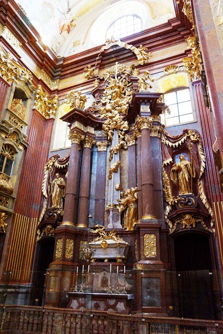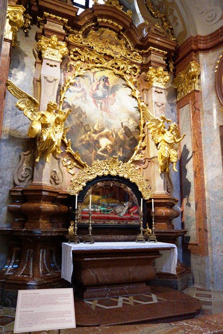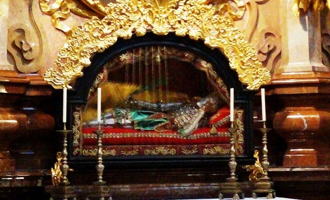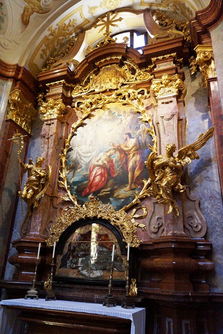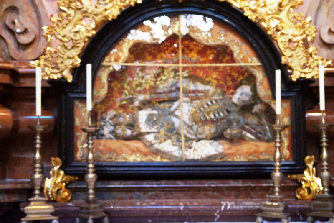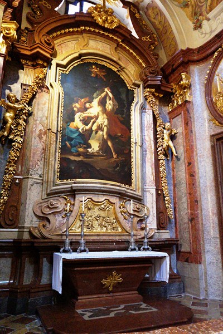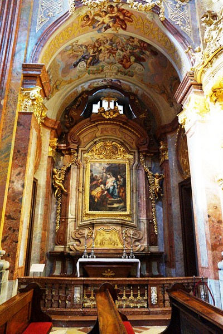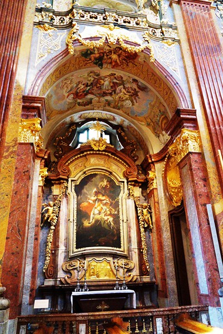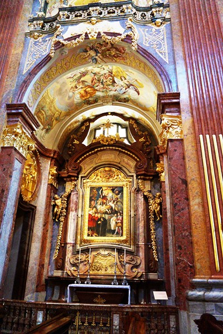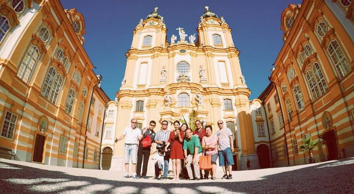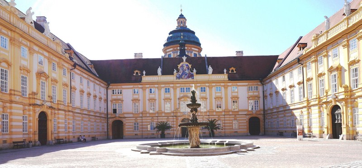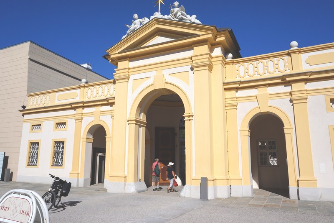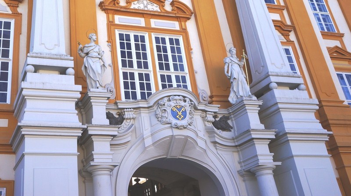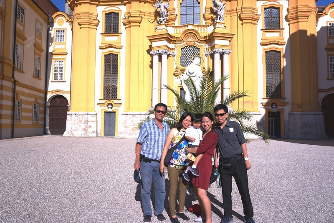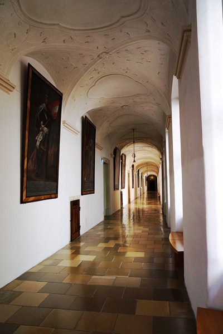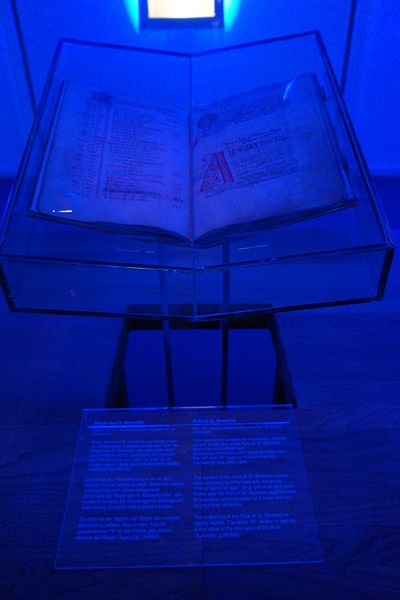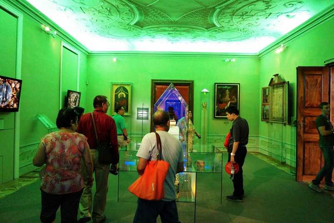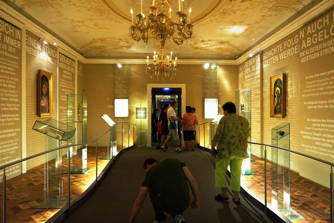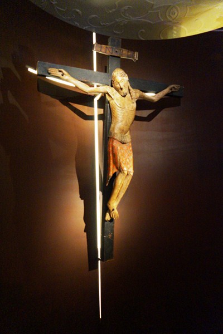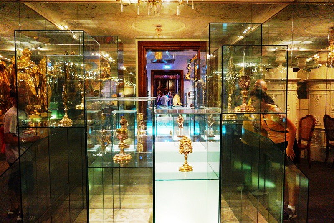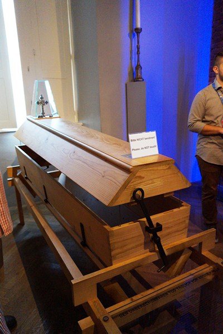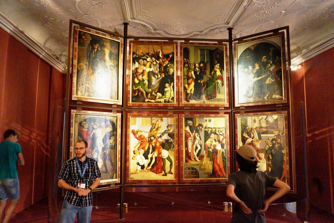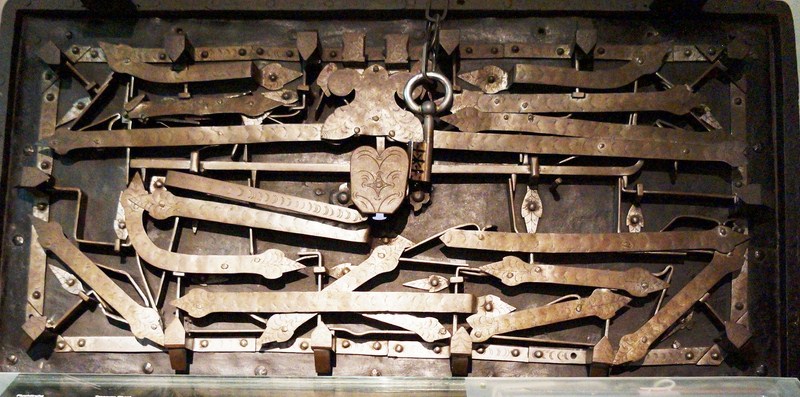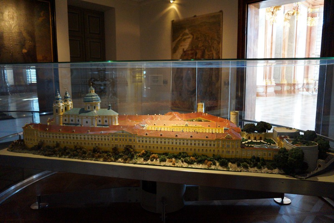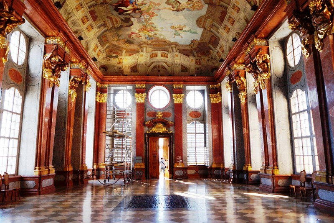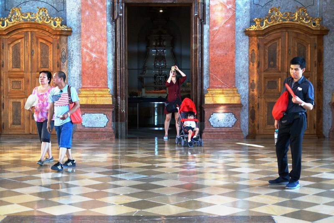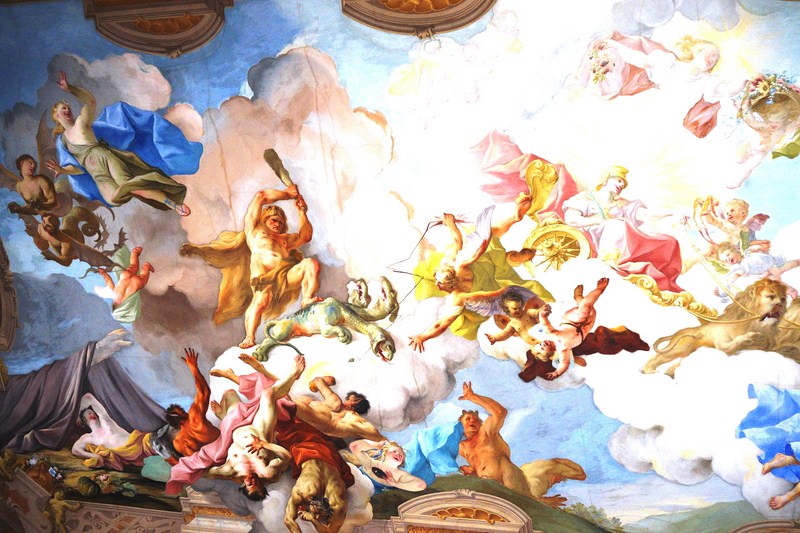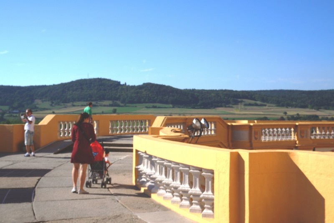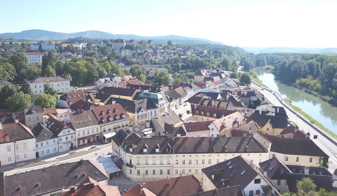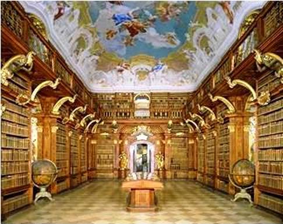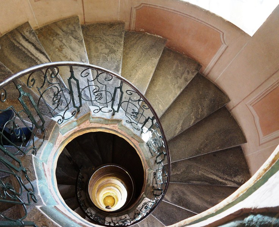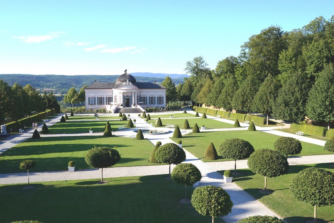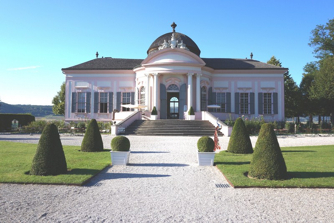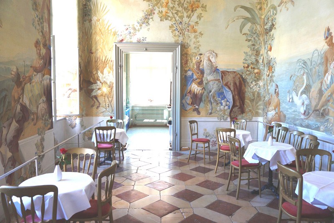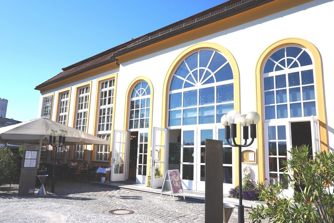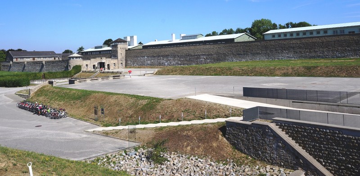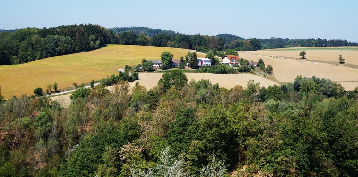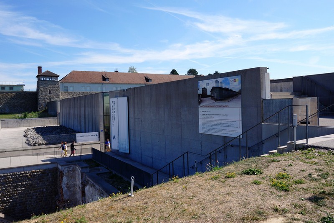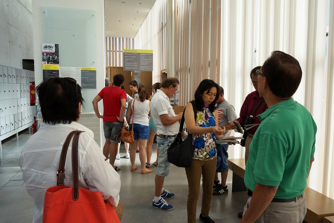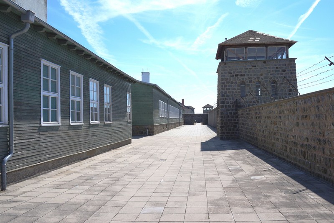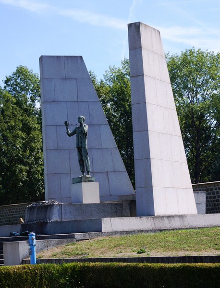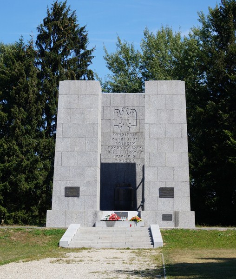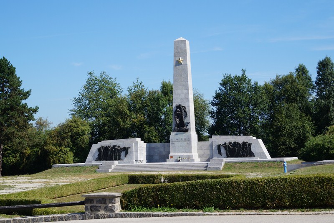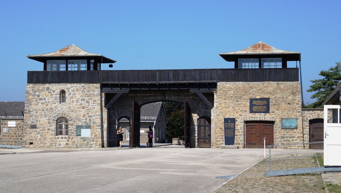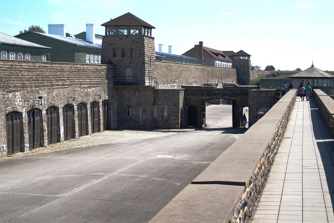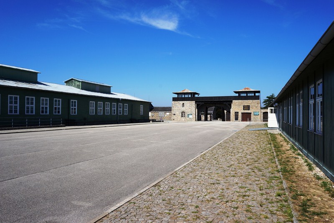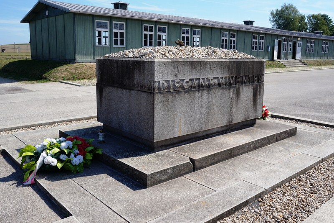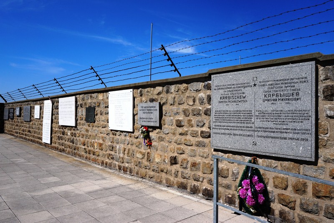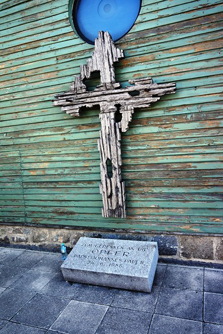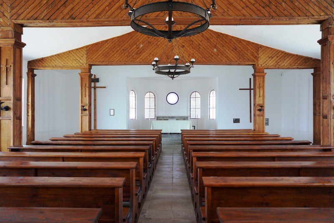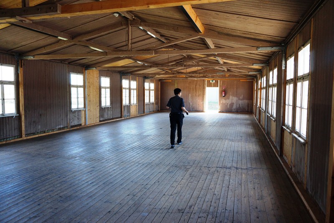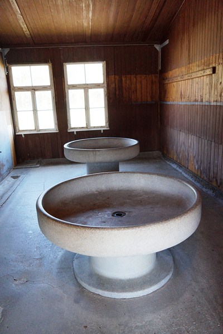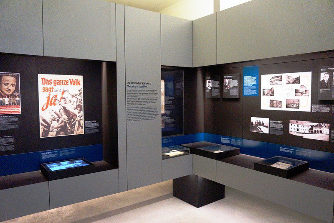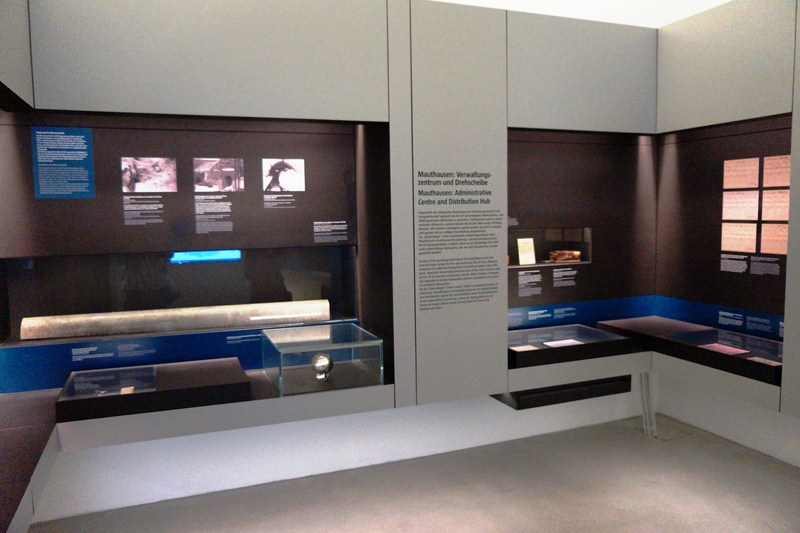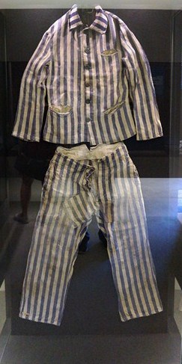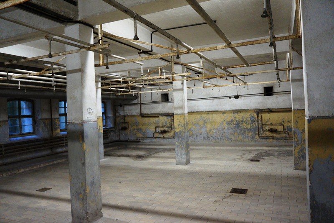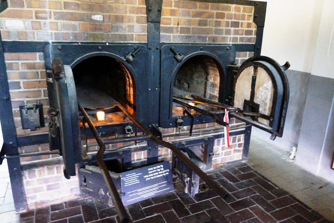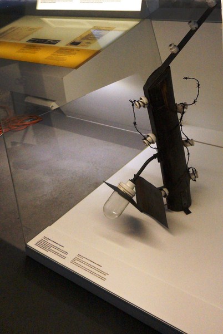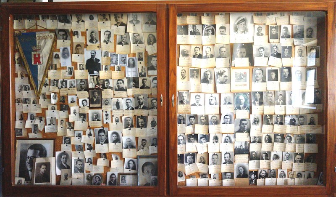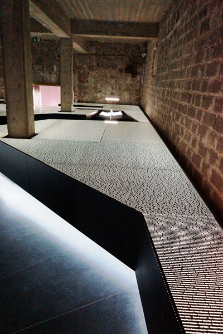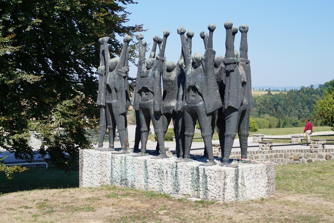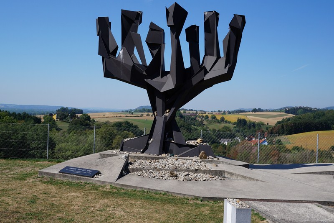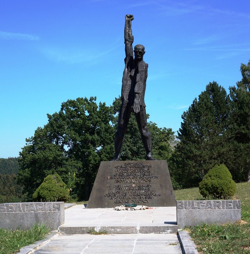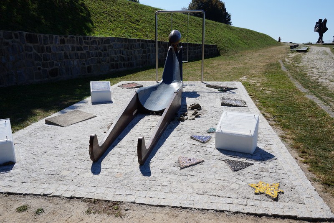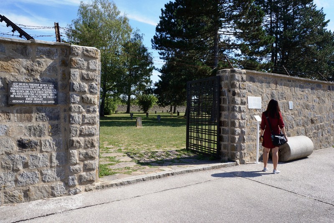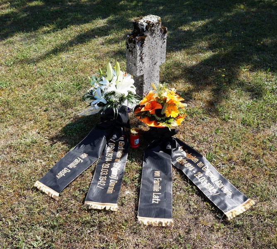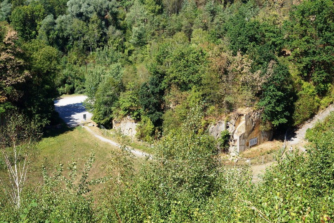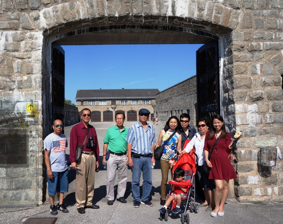The highlight and end of our Melk Abbey tour, though, is certainly the full-on Baroque Stiftskirche (Abbey Church) with its 200-ft. tall dome, symmetrical towers and astonishing number of windows.
Check out “Melk Abbey“
This grand finale, resplendent in a golden hue, is richly embellished with marble and altar paintings and frescoes by Johann Michael Rottmayr, with help from Paul Troger.
Jakob Prandtauer and, after his death, by his nephew Joseph Munggenast were the leading architects. For the interior design and sketches for the frescoes, Antonio Beduzzi definitely was involved in the planning.
Together with other prominent artists and masters in their fields such as Giuseppe Galli-Bibiena (designs for the pulpit and high altar), Lorenzo Mattielli (design for the sculptures), Peter Widerin (sculptures) and many others, they created a synthesis of the arts to the glory of God, an unparalleled, indisputably classic example of Baroque.
The inscription (from 2 Timothy 2,5), on the high altar, reads “non coronabitur nisi legitime certaverit” (“Without a legitimate battle there is no victory”). The left side altar (Coloman Altar), in the transept, contains, in a sarcophagus, the skeleton of St. Coloman of Stockerau.
The altar to the right is dedicated to St. Benedict. It cenotaph (empty sarcophagus) bears the inscription “erit sepulchrum eius gloriosum” (“his grave will be glorious”). To the right of the altar is the statue of St. Scholastica (Benedict’s sister) while on the left is St. Berthold of Garsten.
The St. Michael Altar has a glass sarcophagus with the skeleton of a so-called catacomb saint, given to the monastery in 1722 by Viennese nuncio Cardinal Alessandro Crivelli, and given the name Clemens.
Opposite is the St. John the Baptist Altar, also with a glass sarcophagus of a catacomb saint given as a gift to the monastery by Maria Theresa and displayed here in 1762. The unknown saint received the name Friedrich.
The altar painting at St. Leopold’s Altar, painted on a lead plate in 1650 by Georg Bachmann, is from the old abbey church. It shows a depiction of the history of the foundation on the Melk monastery. Other side altars are dedicated to the Epiphany, St. Nicolas and St. Sebastian.
St. Benedict’s battle for virtue, the theme most strongly expressed by the nave’s fresco, depicts victory in this battle as portrayed, on the one hand, by the large victory crown on the high altar and the dome frescoes, in which the heavens open and, on the other hand, by the victor’s laurels over the monk, who has achieved spiritual fulfillment.
Melk Abbey: Abt-Berthold-Dietmayr-Straße 1, 3390 Melk, Austria. Tel: +43 2752 5550. Open 9 AM – 6 PM. Website: www.stiftmelk.at. Admission (abbey park and the bastion): Adults: (€4,00), Students (€ 3,00), Children (6-16 years) (€ 1,00).

