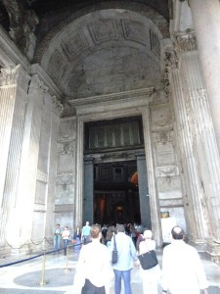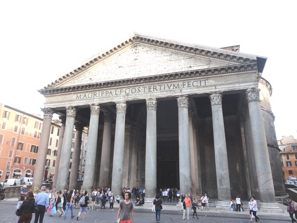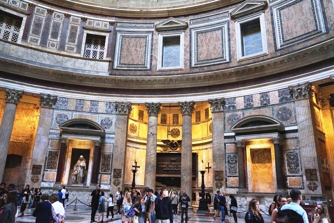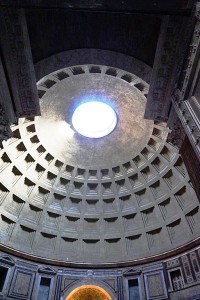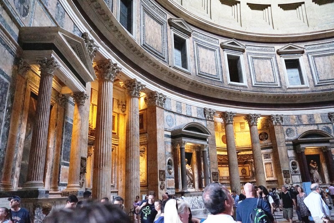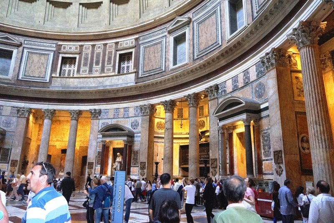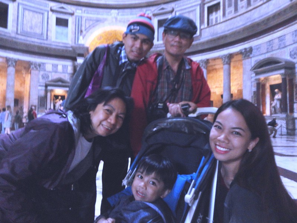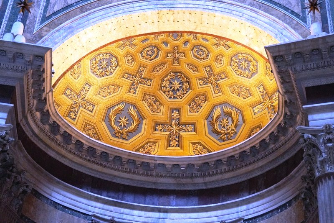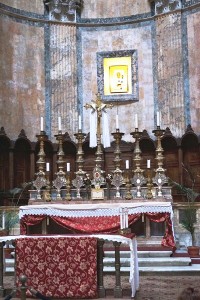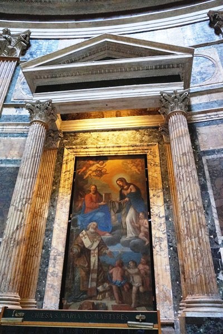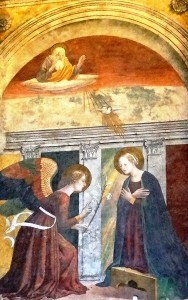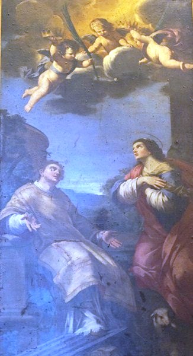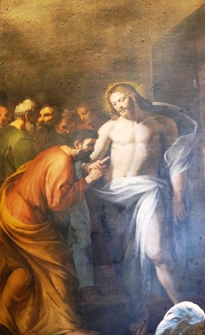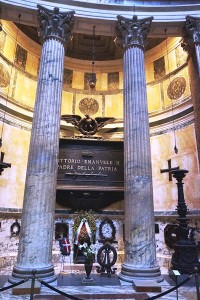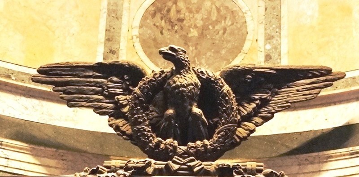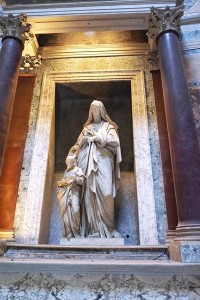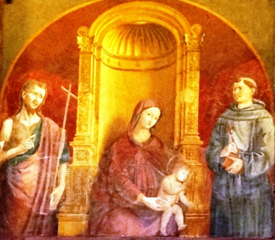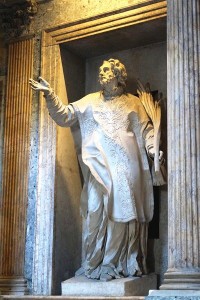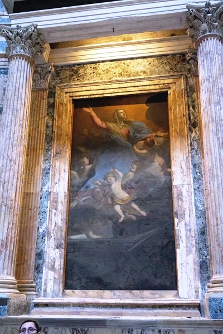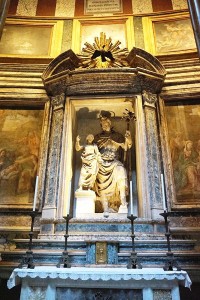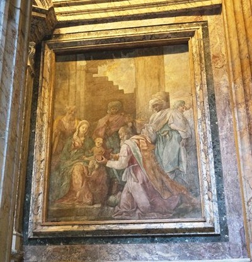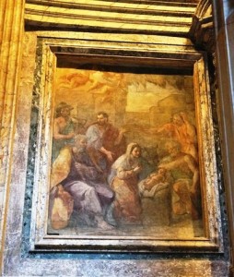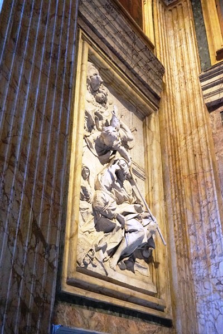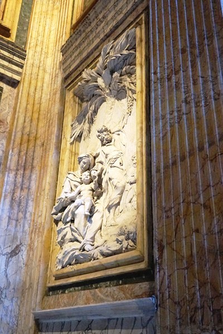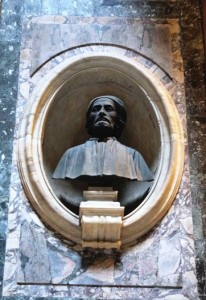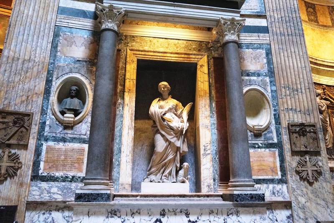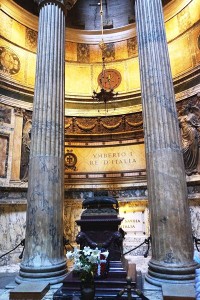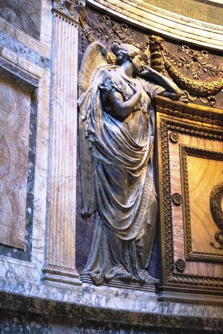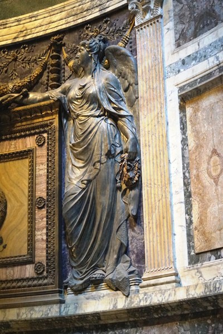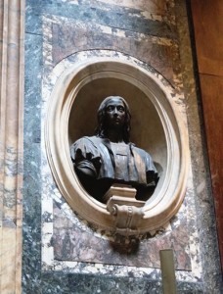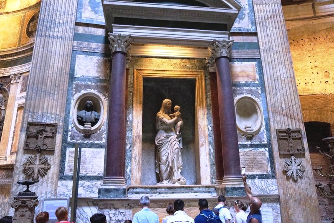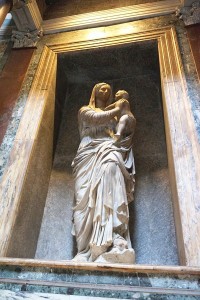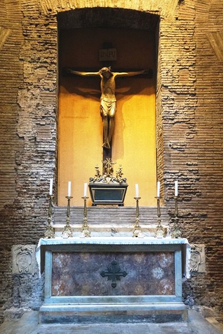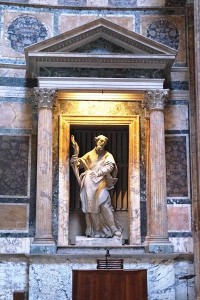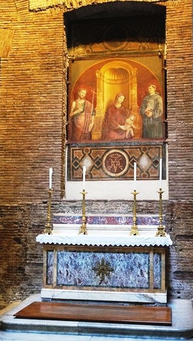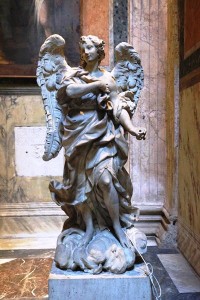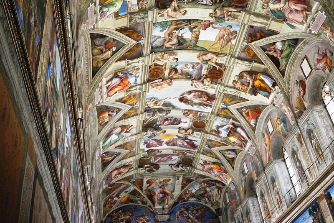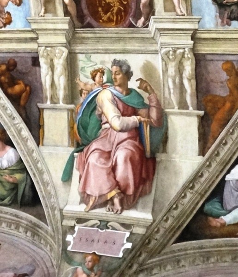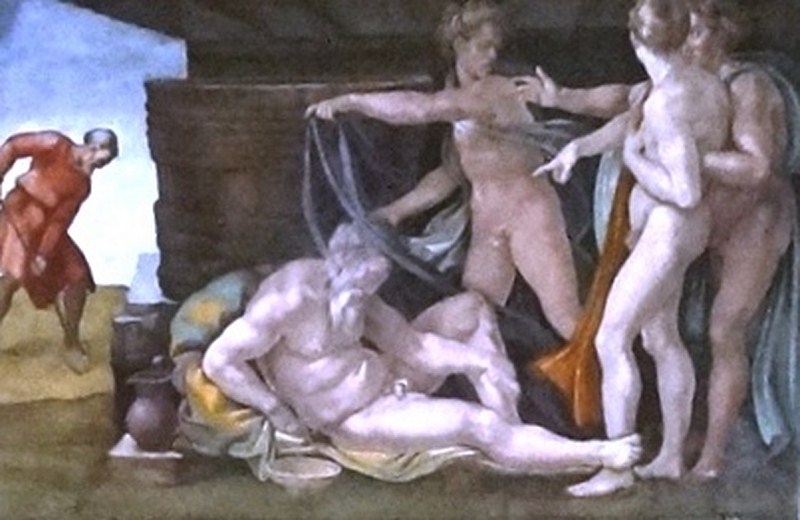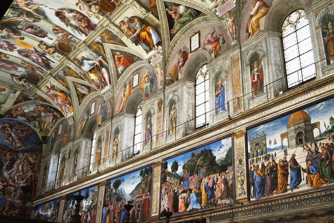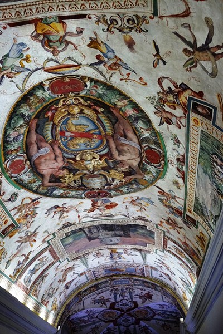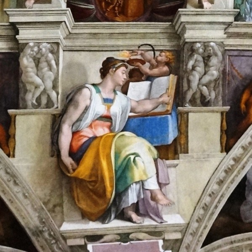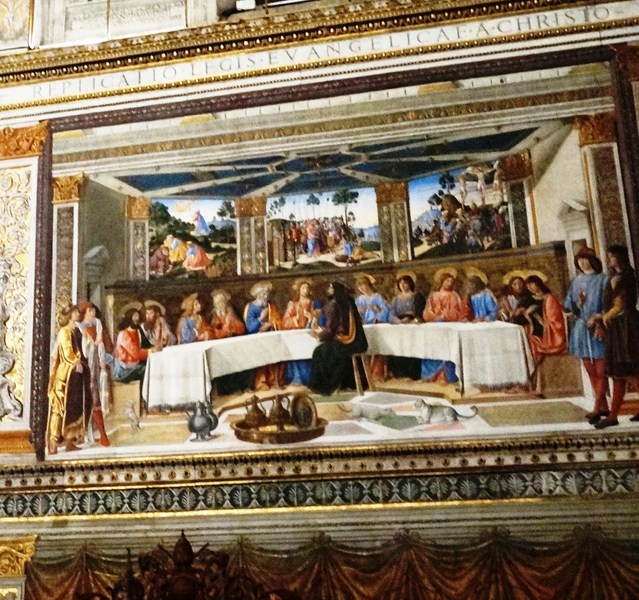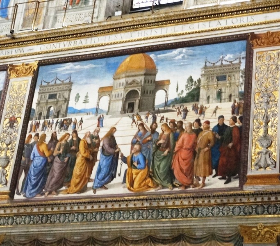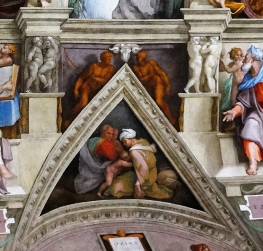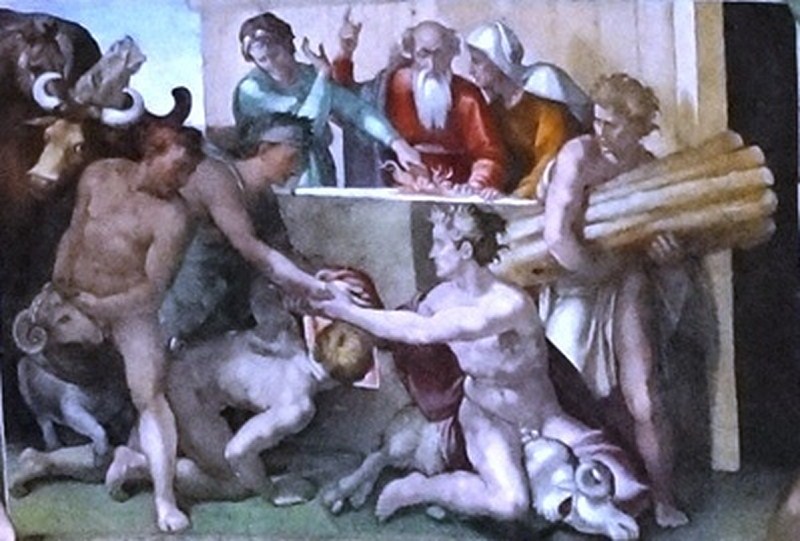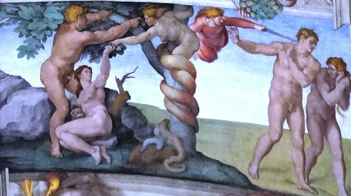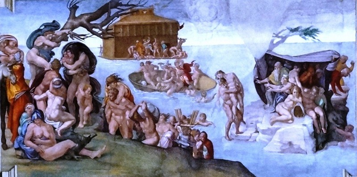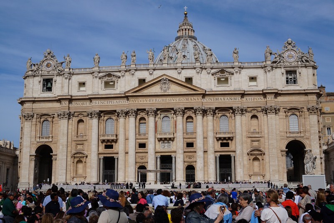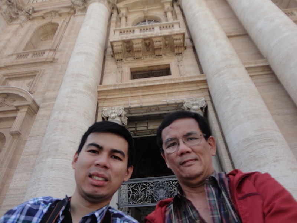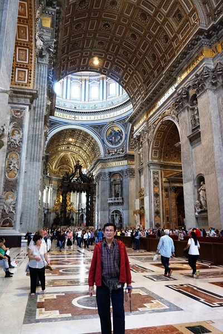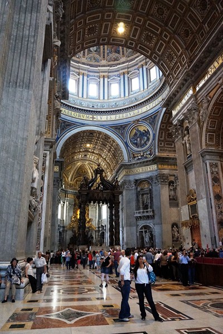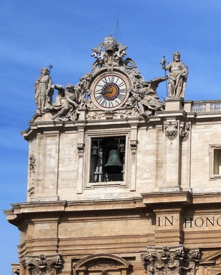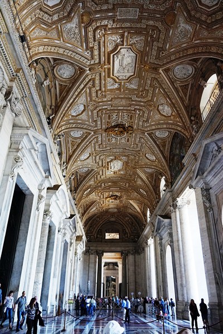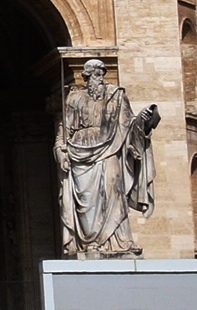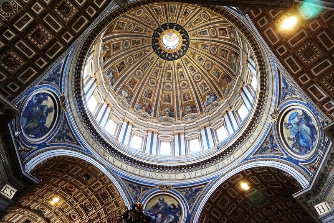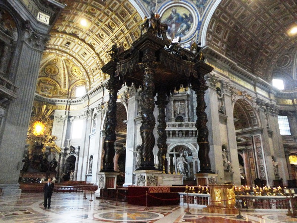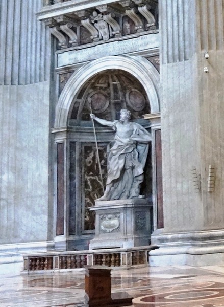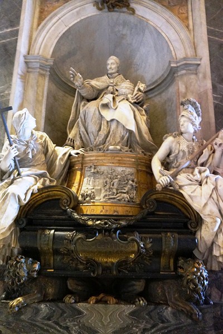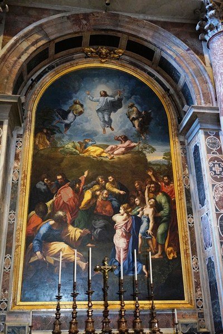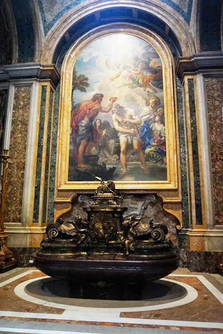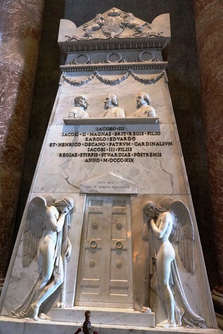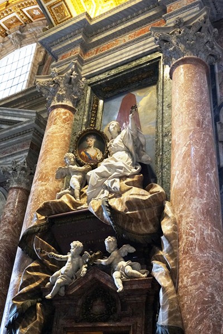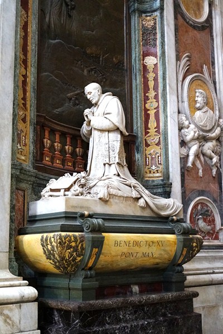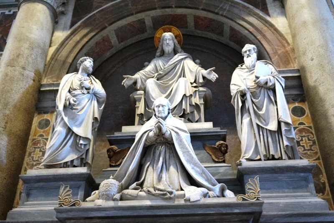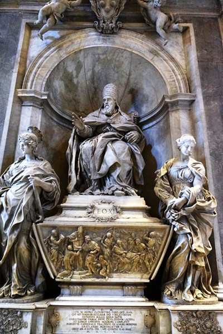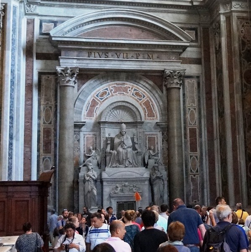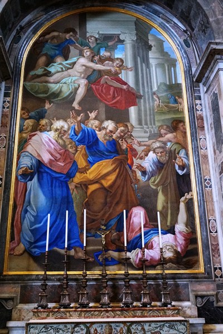The large 15th-century, formerly monastic (it was originally attached to a Benedictine monastery of nuns) Church of St. Zechariah (Chiesa di San Zaccaria) is located just off the waterfront, to the southeast of Piazza San Marco and St Mark’s Basilica. The first church on the site was founded in the early 9th century by Doge Giustiniano Participazio to house the body, under the second altar on the right, of St. Zechariah (the father of John the Baptist), the saint to which it is dedicated, a gift of the Byzantine Emperor Leo V the Armenian. The remains of 8 early doges as well as the artist Alessandro Vittoria (his tomb marked by a self-portrait bust) are also buried in the colonnaded Romanesque crypt of the church.
The original church, rebuilt in the 1170s (when the present campanile was built), was replaced by the present Late Gothic-style church designed by Antonio Gambello. Built between 1458 and 1515, it was built beside (not over) the original church, the remains of which still stands. Seventy years later, the upper part of the façade, with its arched windows and its columns, and the upper parts of the interior were completed by Mauro Codussi in early Renaissance style. Thus, the façade is a harmonious Venetian mixture of late-Gothic and Renaissance styles.
The church’s apse, surrounded by an ambulatory lit by tall Gothic windows, is a typical feature of Northern European church architecture which is unique in Venice. The San Zaccaria Altarpiece, one of the most famous works by Giovanni Bellini (whisked away to Paris for 20 years when Napoleon plundered the city in 1797), as well as paintings by 17th and 18th century artists (at the walls of the aisles and of the chapels).
They include works by Andrea del Castagno, Palma Vecchio, Tintoretto, Giuseppe Porta, Palma il Giovane, Antonio Vassilacchi, Anthony van Dyck, Andrea Celesti,Antonio Zanchi, Antonio Balestra, Angelo Trevisani and Giovanni Domenico Tiepolo. The organ of the church was built by Gaetano Callido in 1790.
The Chapel of St Athanasius, which was most of the nave and right-hand aisle of the old church, was rebuilt for the nuns in the mid-15th century and then converted into a chapel around 1595. It contains a Domenico Tintoretto altarpiece depicting The Birth of John the Baptist or maybe The Birth of the Virgin. To the right of an altar designed by Vittoria is The Flight into Egypt by Domenico Tintoretto. Over the entrance door is the Crucifixion, claimed to be by Anthony van Dyke, very redolent of the Counter-Reformation in its minimalness and drama.
Another door takes you through to the Cappella dell’Addolorata, with cases of relics, and then into the lovely Chapel of San Tarasio, the apse of the old church, built in 1440 by Gambello. It features some very impressive frescoes in the vaulting, painted in 1442 by Andrea del Castagno (in collaboration with a certain Francesco da Faenza). Discovered in 1923 and cleaned in the 1950s, they are the artist’s earliest extant work and feature his only signature (Andreas de Florentia).
There are also three well-preserved Late-Gothic gilded altarpieces by brothers-in-law Antonio Vivarini and Giovanni d’Alemagna. The central three panels (dated 1385), on the main level of the high altarpiece (Saints Blaise and Martin, with The Virgin and Child in the center), are signed by Stefano di Sant’Agnese, taken from another work and inserted in 1839 in place of a reliquary. The two saints flanking them (Mark and Elizabeth) are by Giovanni and Antonio Vivarini. More saints, said to have also been added later, are found on the back. A recently discovered and restored predella, on the front of the altar, is ascribed to Paolo Veneziano.
Church of San Zaccaria: Campo San Zaccaria 4693, 30122 Venice, Italy. Open Mondays – Saturays, 10 AM–12 PM and 4–6 PM, and Sundays, 4–6 PM. Tel: +39 041 522 1257

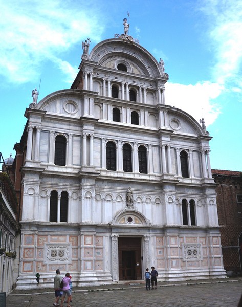
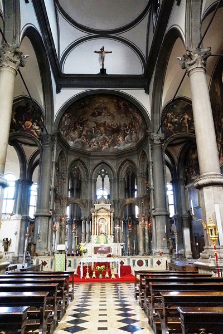
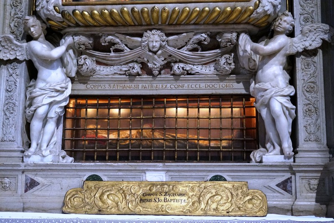
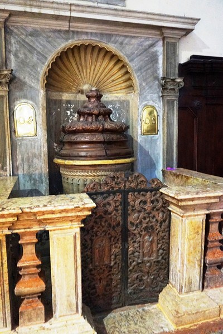
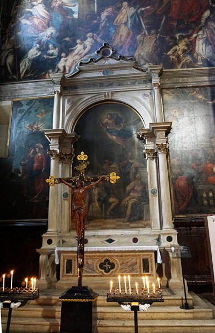
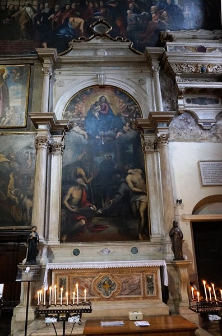
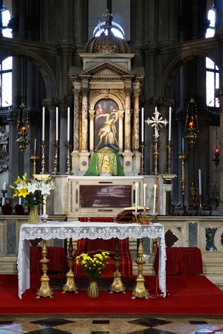
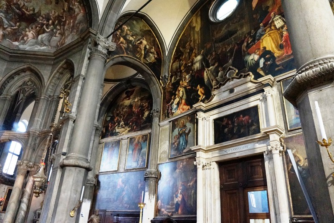








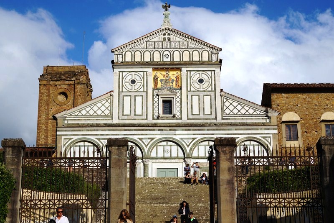
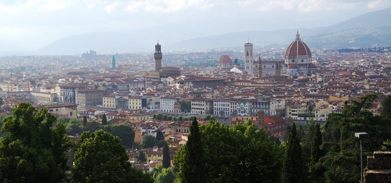
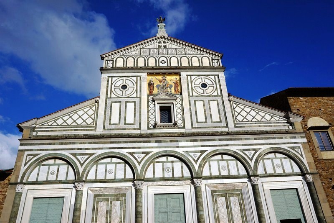
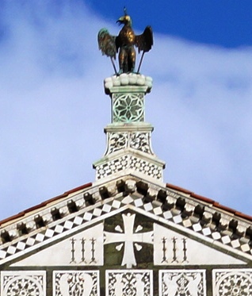
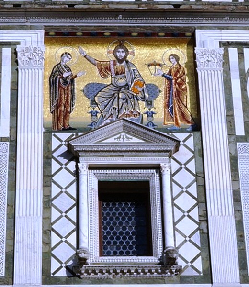
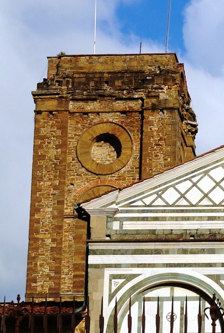
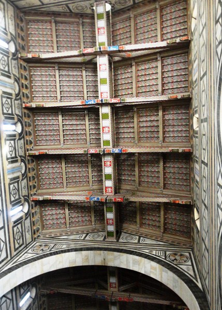
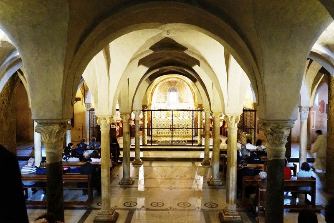
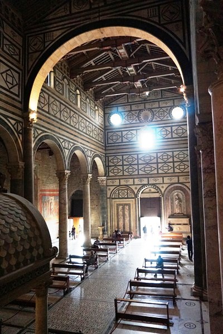
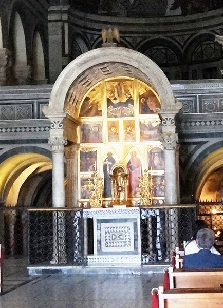
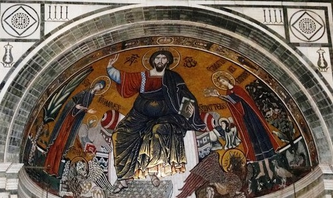
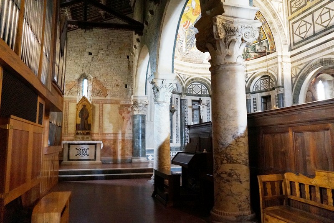
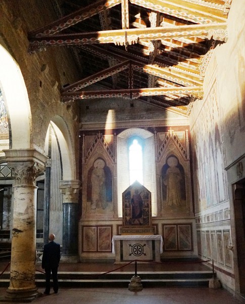
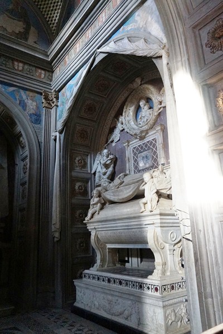
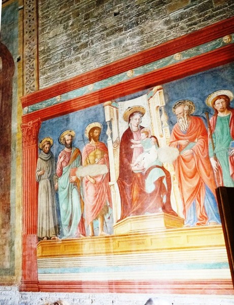
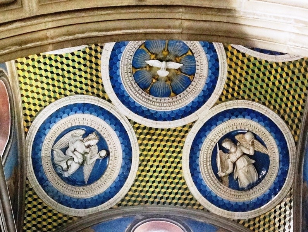
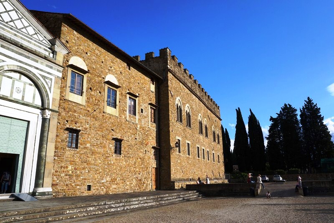
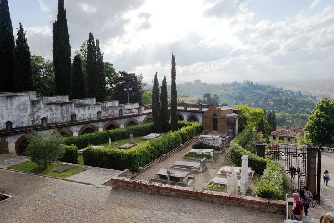
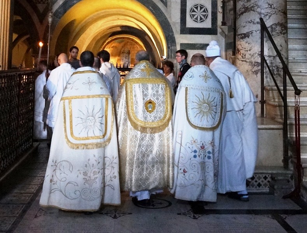

















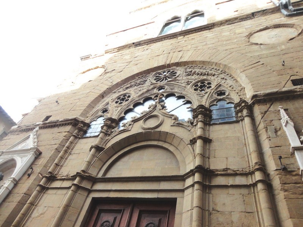
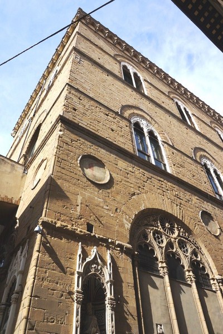
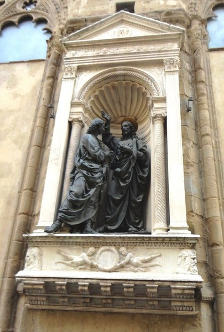
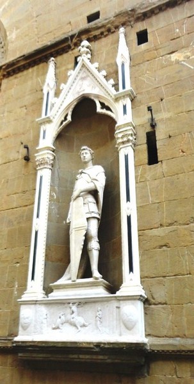
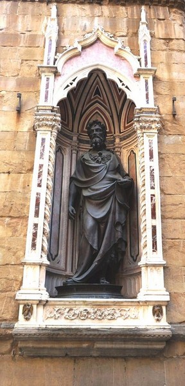
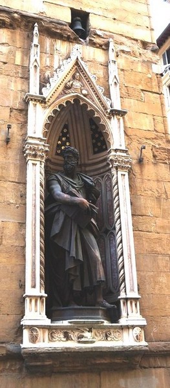
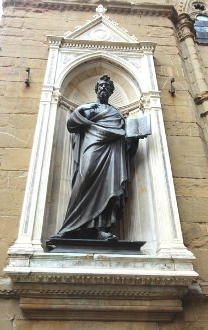
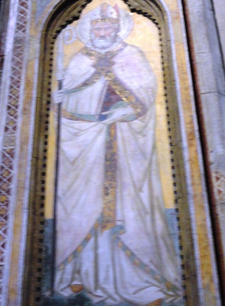
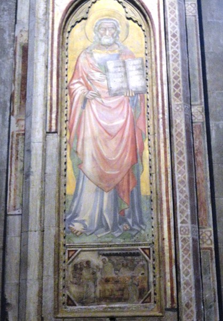
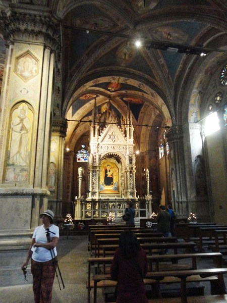
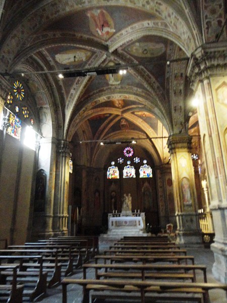
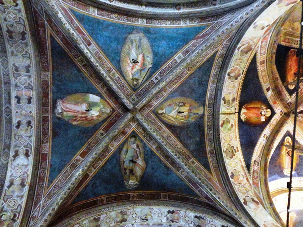
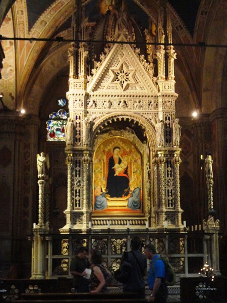
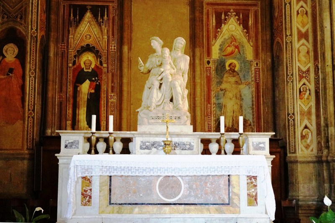
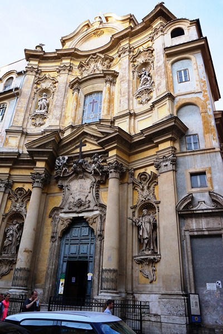
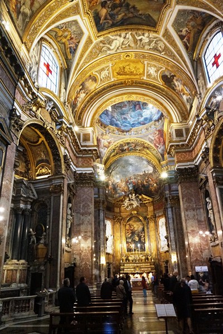
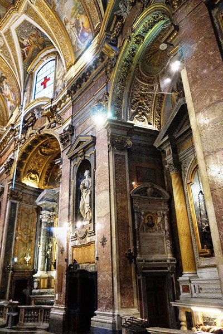
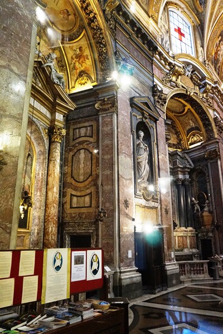
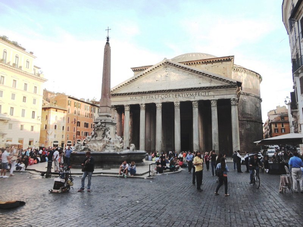
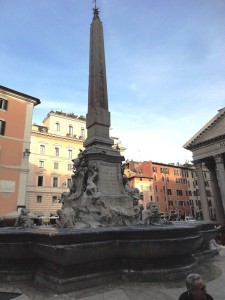
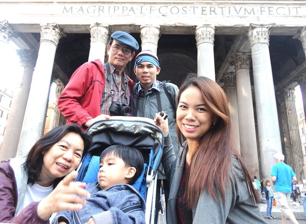
![Jandy and the author. The inscription above reads: M•AGRIPPA•L•F•COS•TERTIVM• FECIT meaning "Marcus Agrippa, son of Lucius, made [this building] when consul for the third time."](http://www.benjielayug.com/wp-content/uploads/2016/05/Pantheon-15.jpg)
