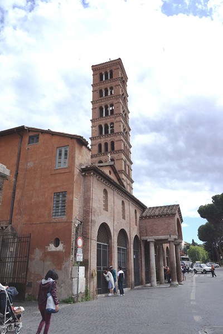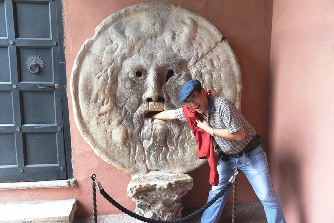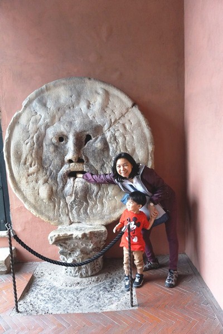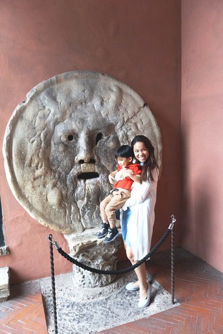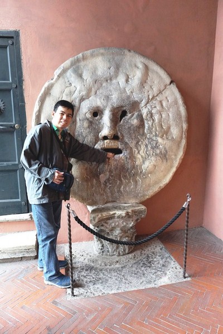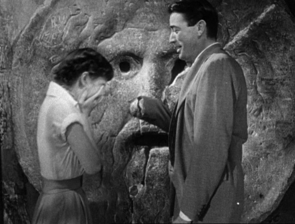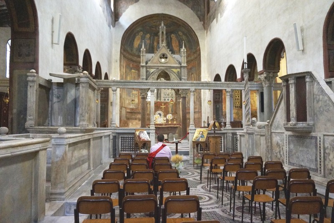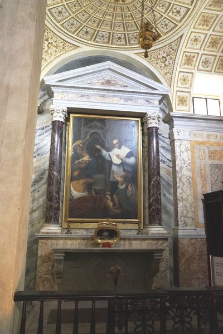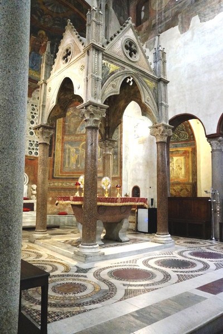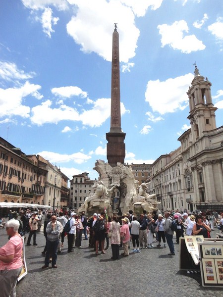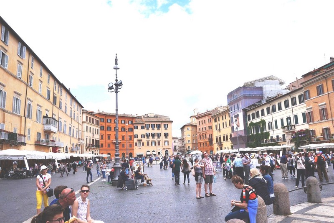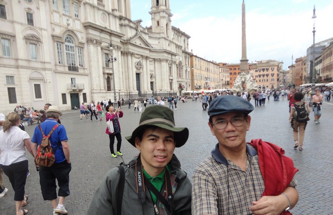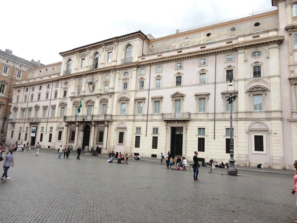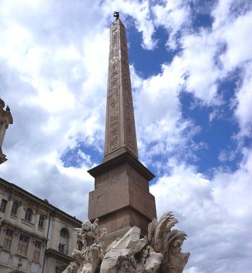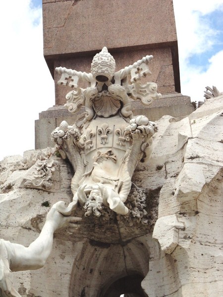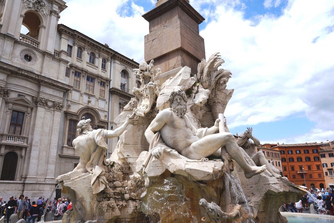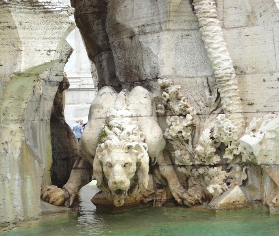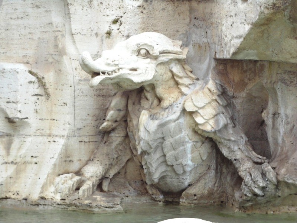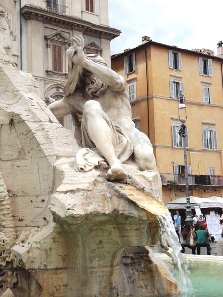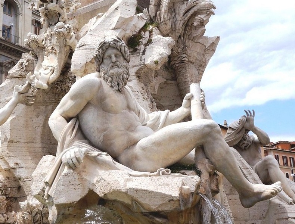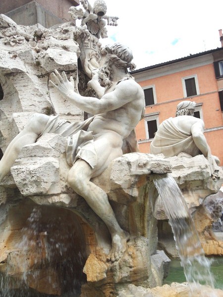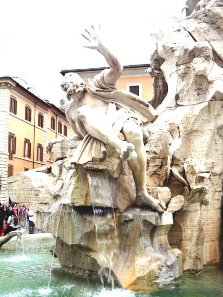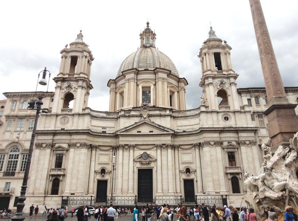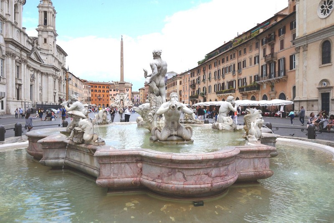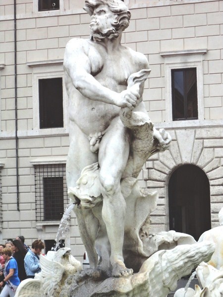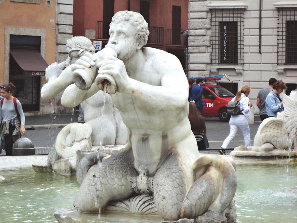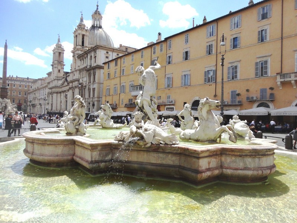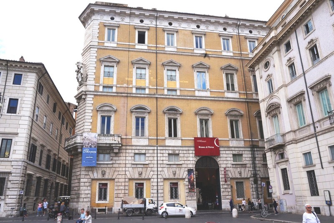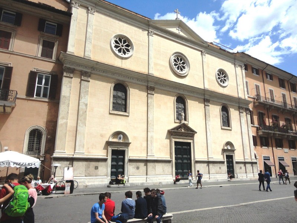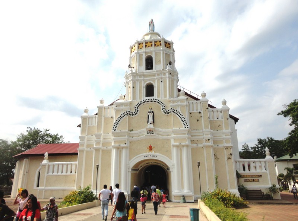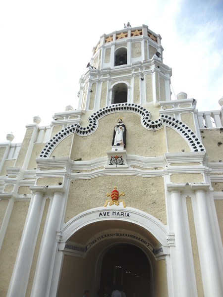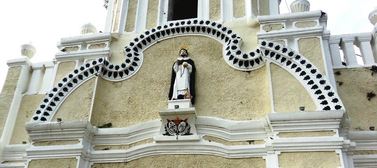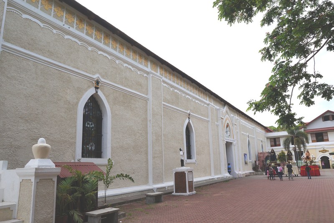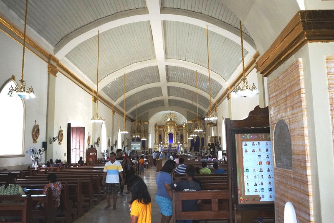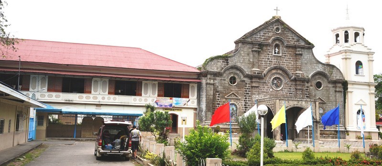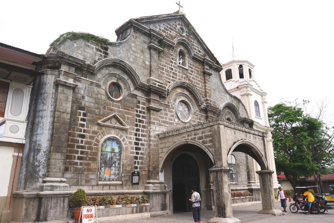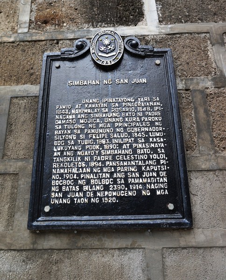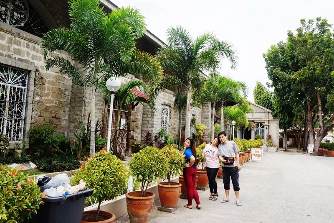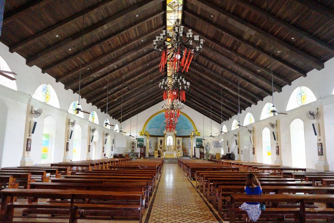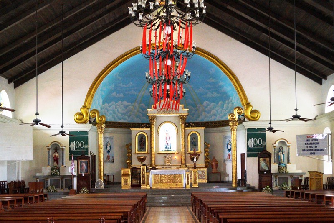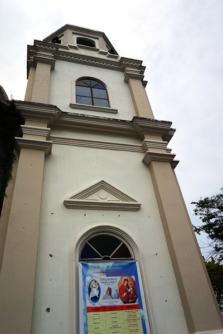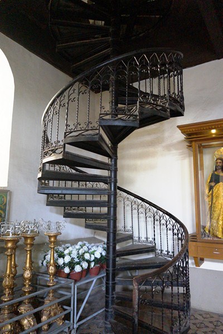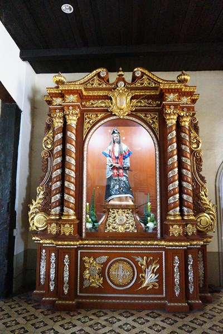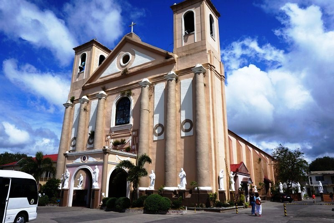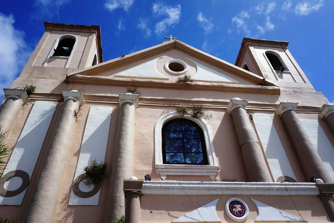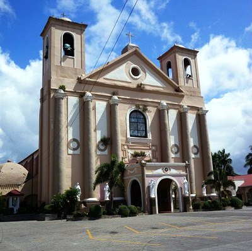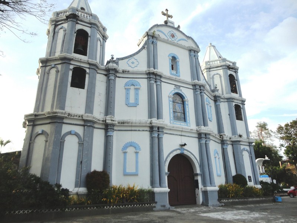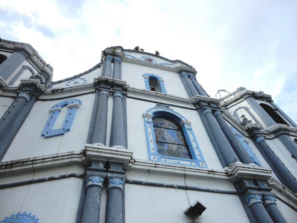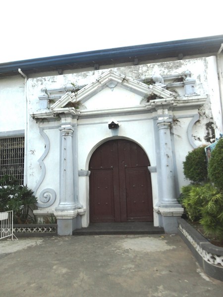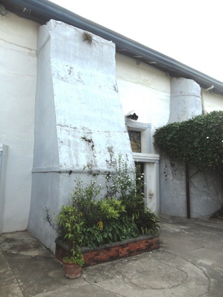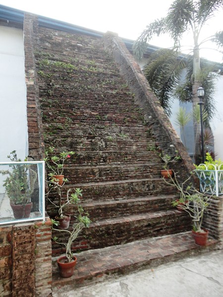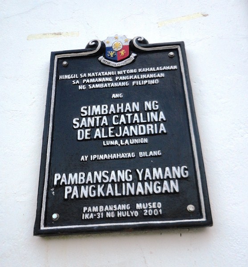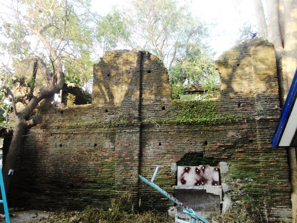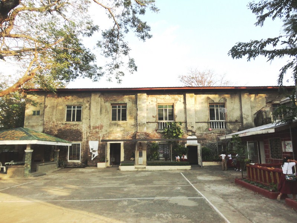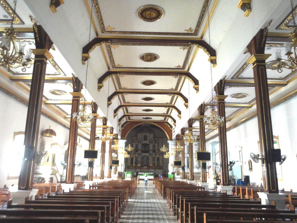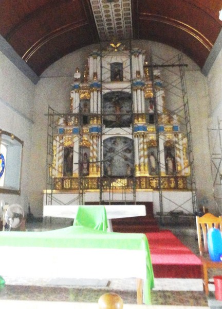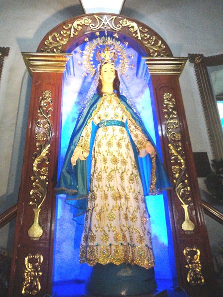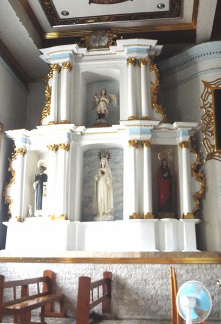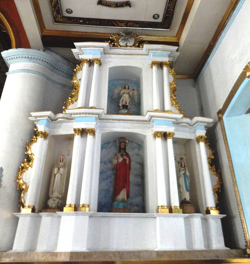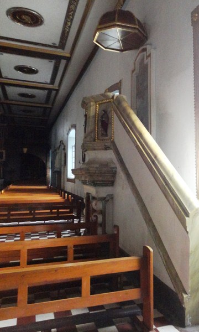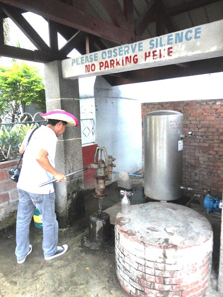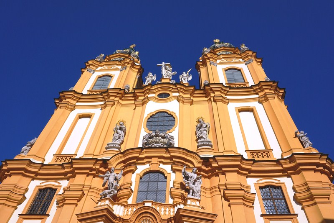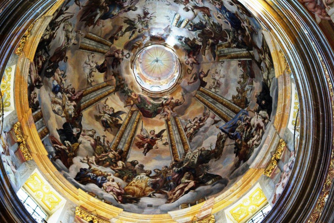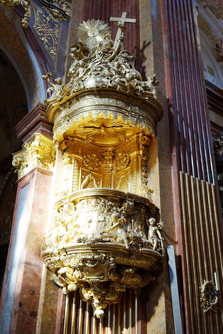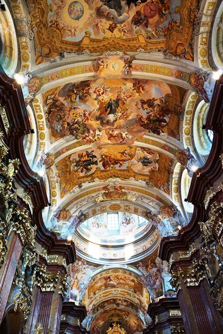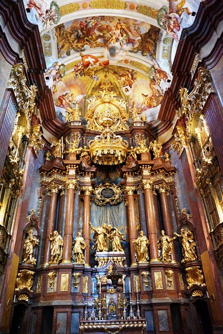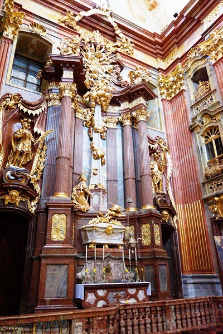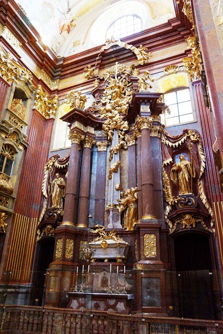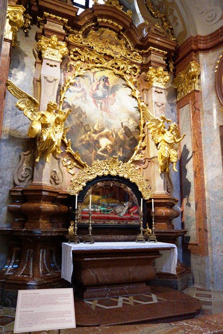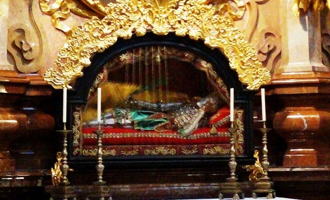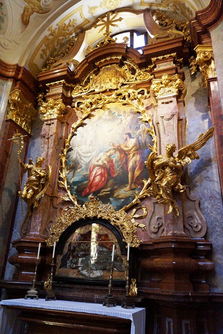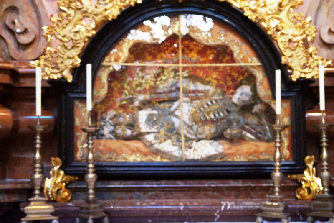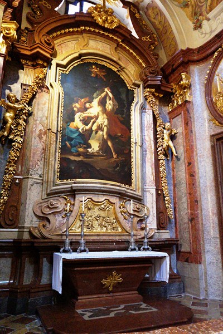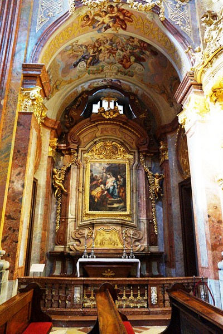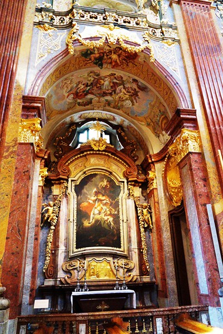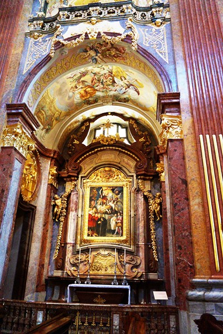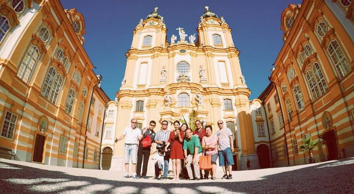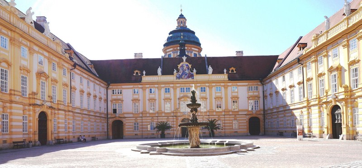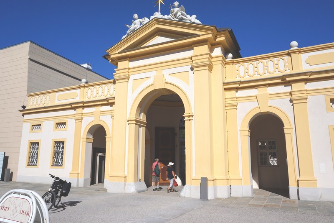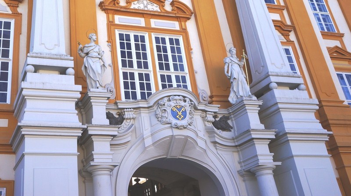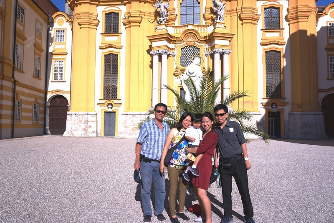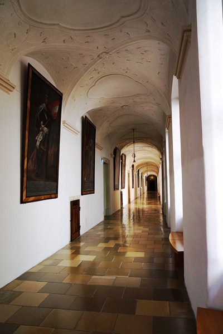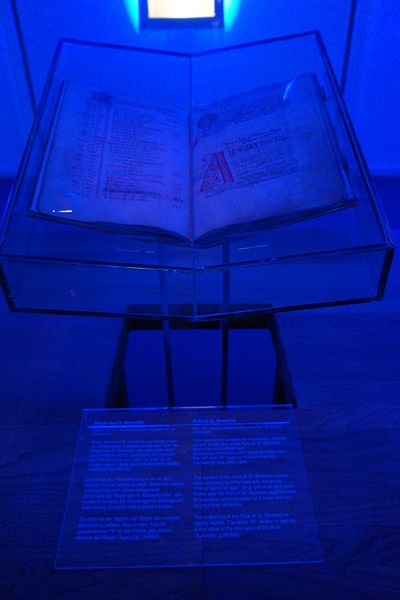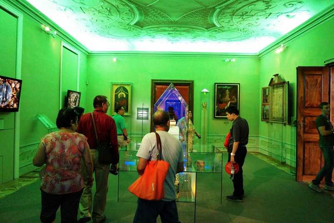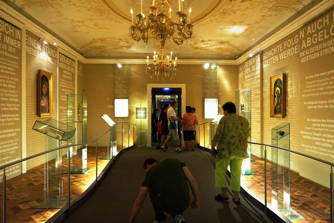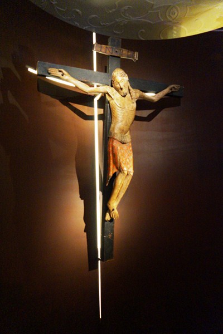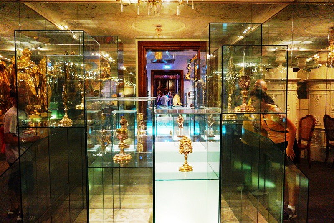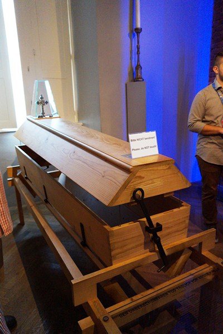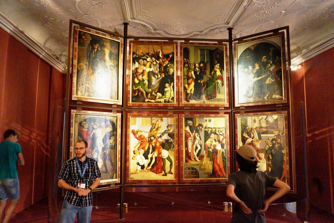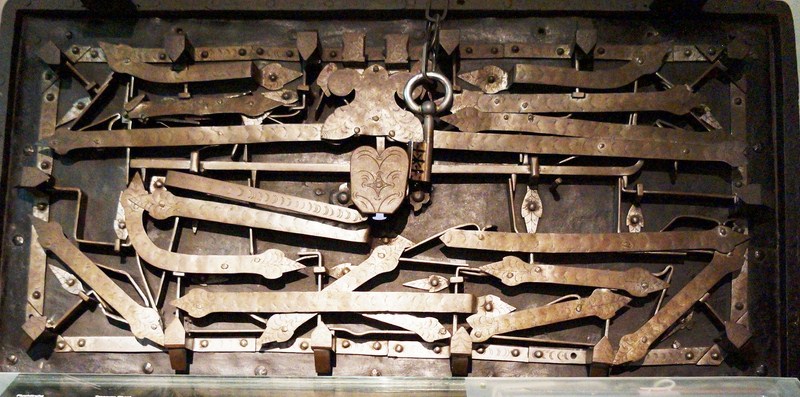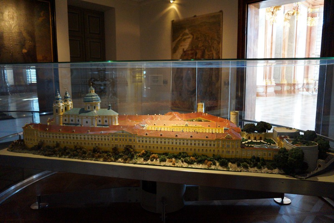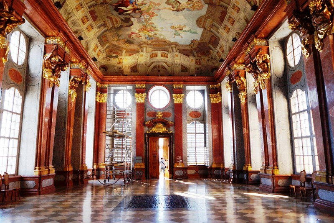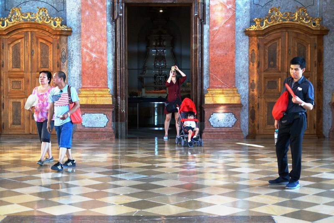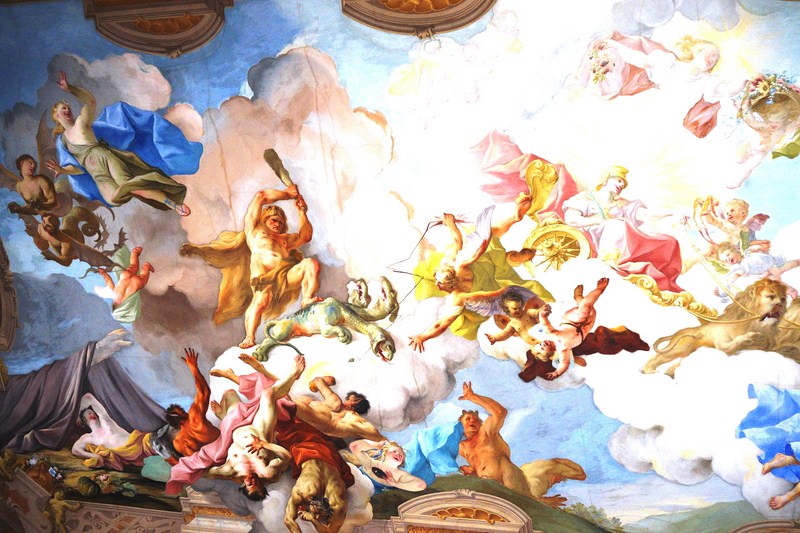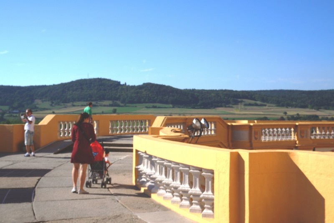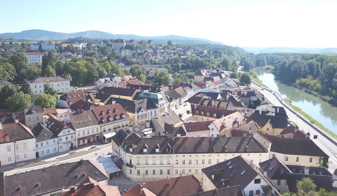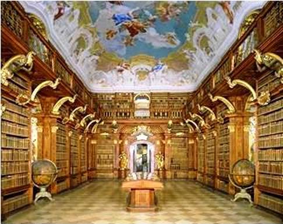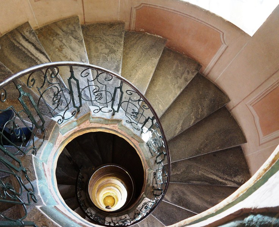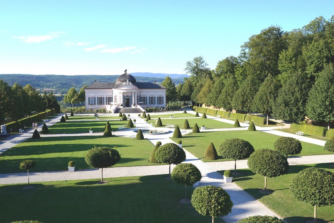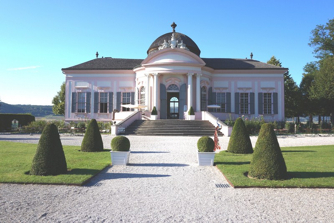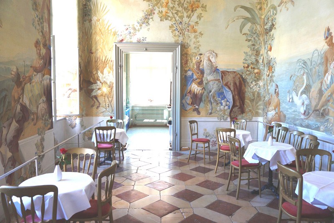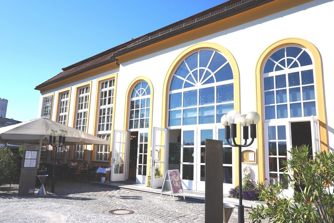From Piazza Navona, we rode a couple of buses to get to the beautiful but very modest Paleo- Christian Church of Santa Maria in Cosmedin, at the foot of the Aventine Hills. Inside the left wall of the portico of the church was a queue leading to the famous La Bocca della Verita (English: the Mouth of Truth), a sculpture of a man-like face with a relief carving of an open mouth, 2 oddly shaped horns, wide eyes and a flowing mane of hair carved from a massive round medallion of Pavonazzetto marble from Docimium in Frigia (today’s Turkey). It has a diameter of 175 cms. (about 5 ft., 9in.); a thickness of 19 cms. (about 7 in.) and weighs about 1,200 kgs. (26,400 lbs.).
The Bocca, thought to be part of a first-century ancient Roman fountain or perhaps a manhole cover from the nearby Temple of Hercules Invictus (it is also thought that cattle merchants used it to drain the blood of cattle sacrificed to the god Hercules), portrays one of several possible pagan river gods, probably Oceanus. Most Romans believe that it represents the ancient god of the Tiber River.
However, the most famous characteristic of the La Bocca della Verita, starting from the Middle Ages, is its role as a lie detector, the reason for its unshakeable fame. It was believed that if one told a lie, with one’s hand in the mouth of the sculpture, it would be bitten off. Roman soldiers used to bring their wives to the mouth when they returned from their campaigns and prove whether they had been faithful in their absence. It was placed inside the church in the 17th century.
The mask has attracted the attention and curiosity of English-speaking audiences and tourists from all over the world mostly from its appearance in the charming 1953 Hollywood film Roman Holiday where Audrey Hepburn‘s and Gregory Peck‘s characters, both of whom were not initially truthful with each other, uses the Mouth of Truth as a sort of lie detector and a storytelling device. In one of the film’s most memorable scenes, Peck, in front of a terrified Hepburn, daringly challenges the mask by putting his hand inside its mouth. This scene was also replicated in the 1994 film Only You starring Robert Downey Jr. and Marisa Tomei.
Today, queues of tourists line up outside the church for the evidently too strong thrill of the risk as they honestly can’t resist, while hoping for the best, of audaciously sticking their hand inside this harmless, but unsettling ancient stone mask from the Classical period .
The church, founded in the 6th century on the ruins of the statio annonae (the food-distribution center of classical Rome), was enlarged by Pope Adrian I in the 8th century. It is also home to the supposed relics of Saint Valentine (including his skull). Aside from the portico, other noteworthy features of the church include its elegant Romanesque campanile (the tallest Medieval belfry in Rome), the schola cantorum (choir), the rich Cosmatesque pavement and decorations and the Gothic baldacchin over the high altar.
A fragment of an 8th-century mosaic, from the original St Peter’s Basilica, can be found in the sacristy. A block of tufa, from which the tiny crypt was hollowed out, is said to be the remains of an altar from the Forum Boarium (the ancient cattle market), erected in honor of Hercules, in view of his victory over the giant Cacus, who stole his cattle. Throughout its history this church was repeatedly restored and redecorated, especially in the 12th and 13th centuries. At the end of the last century, the architect Giovanni Battista Giovenale gave the church its excessively Medieval appearance.
Church of Santa Maria in Cosmedin: Cor. Via di Greca and Via Teatro di Marcello, Piazza della Bocca della Verità 18, Rome, Italy. Open daily, 9 AM – 1 PM an 2:30 – 7 PM (off season until 5 PM). There’s no entrance fee.
How to Get There: It is located down the street from Piazza Venezia, south of the Roman Forum, near the Tiber River, and close to Piazza Campidoglio. Take the Via de Marcello down (south) from the Capitoline Hill.
- Metro: Circo Massimo
- Bus: 44, 95 Piazza Venezia

