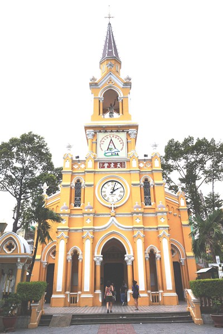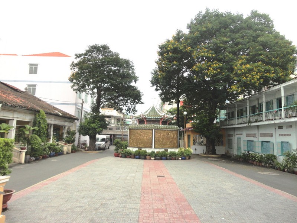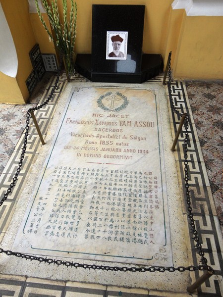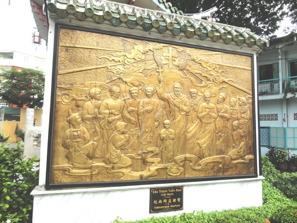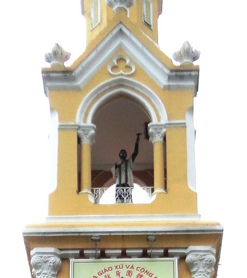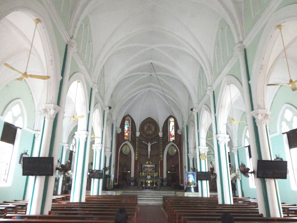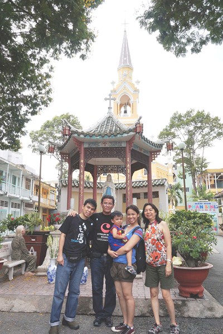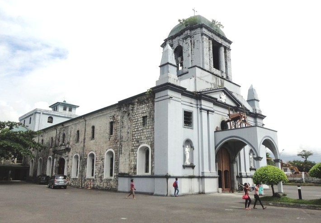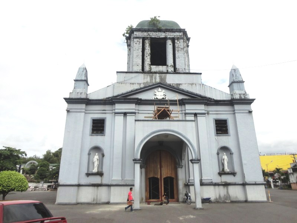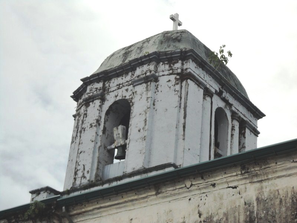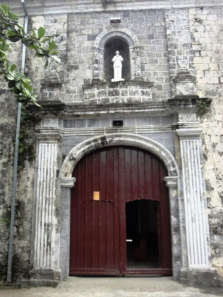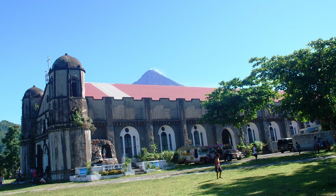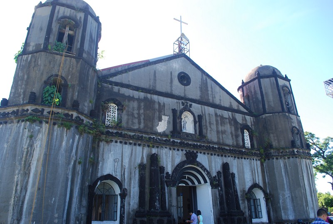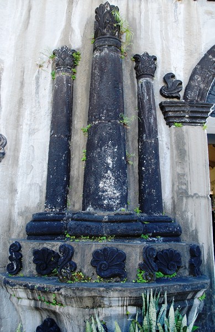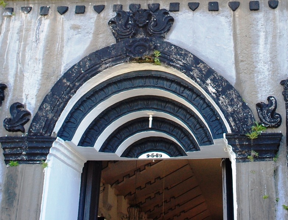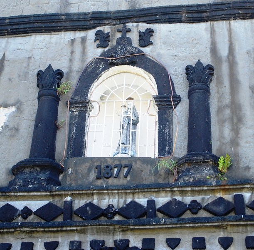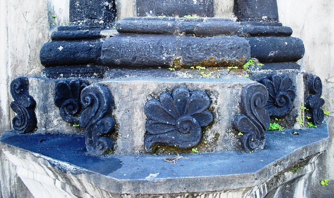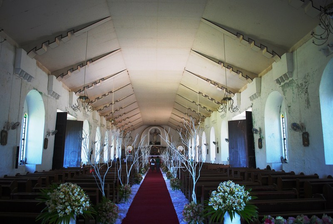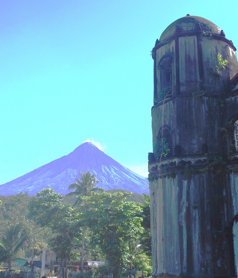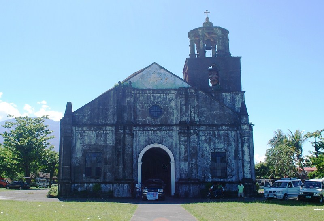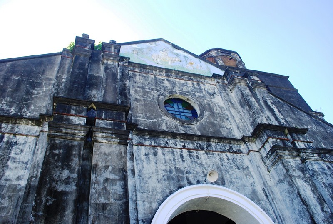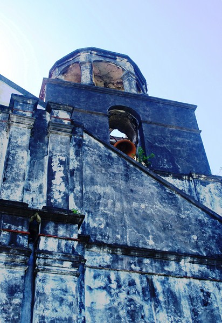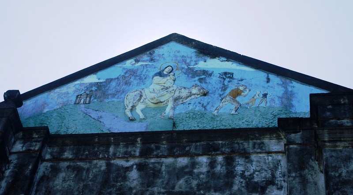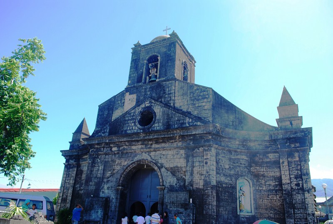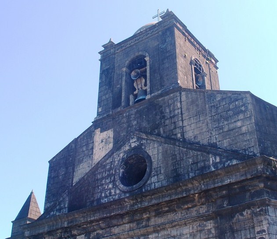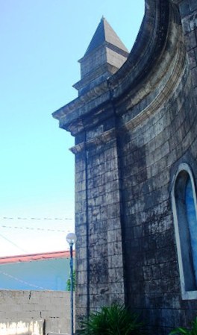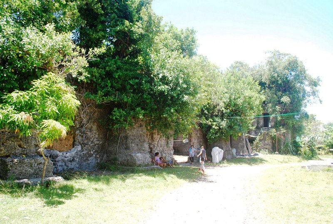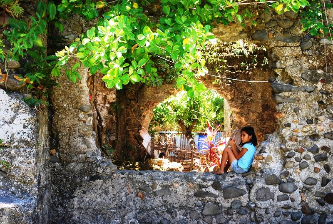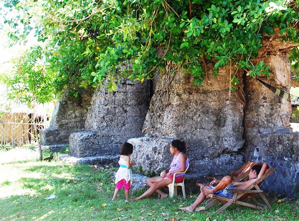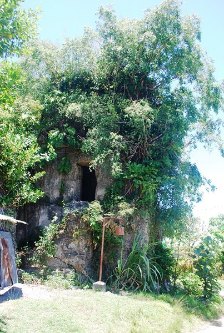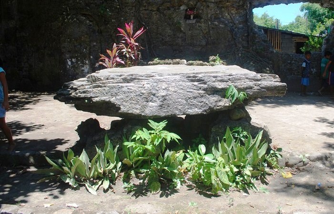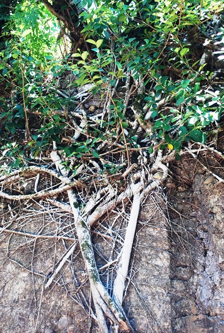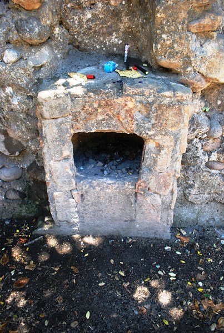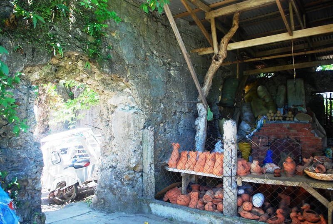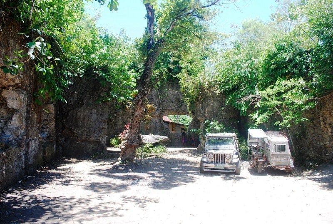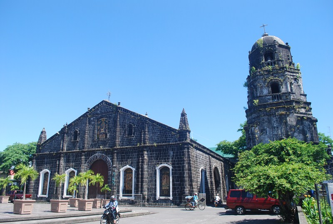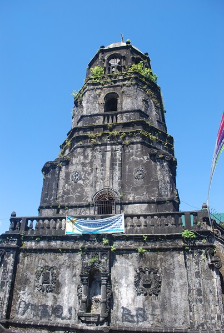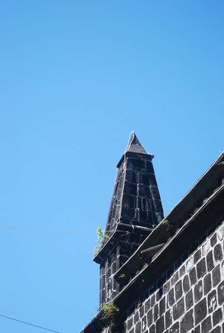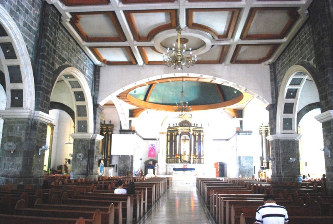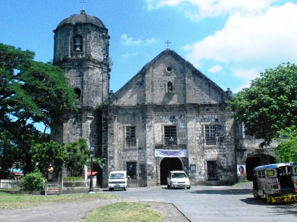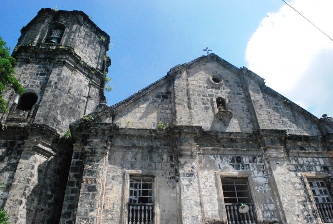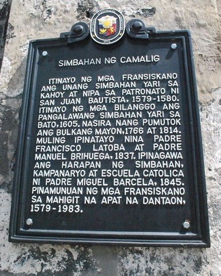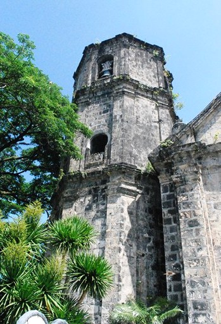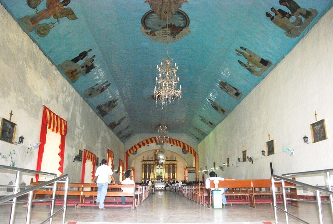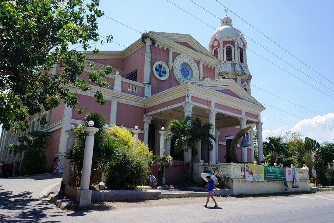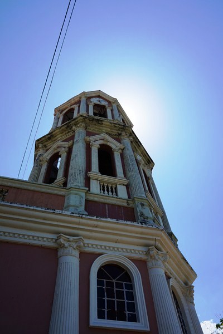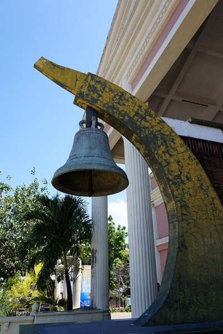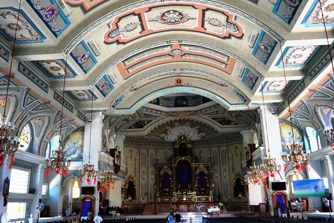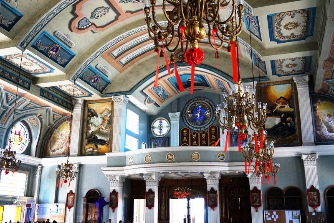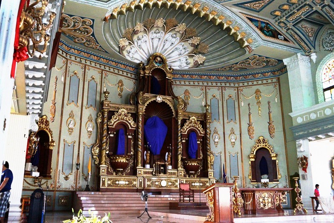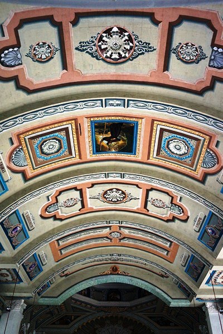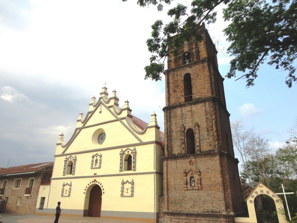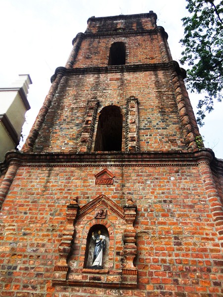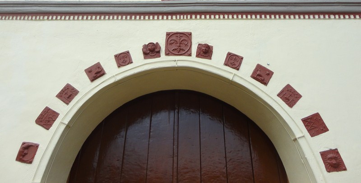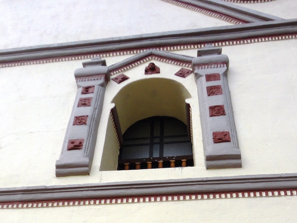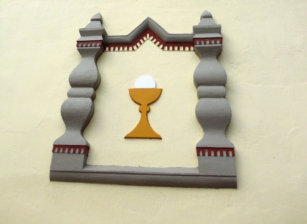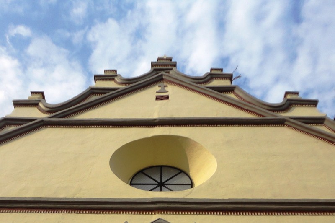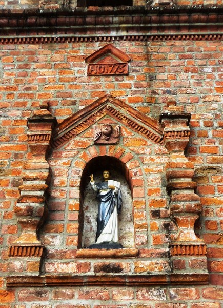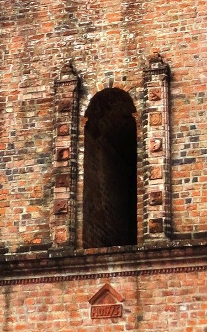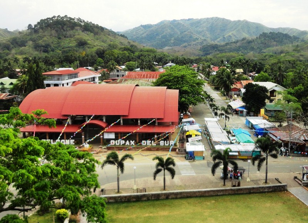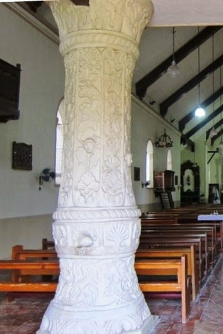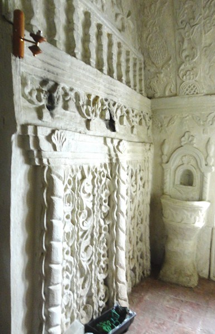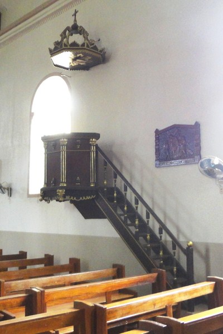From Thien Hau Pagoda, we again boarded our van and proceeded to Church of St. Francis Xavier, one of the most popular attractions in Ho Chi Minh City. Located at the center of Cho Lon (Chinatown), this pleasing light-caramel and white painted church, built for the Chinese in Saigon, exudes a sleepy, tropical feel.
In 1898, Fr. François Xavier Tam Assou (1855–January 24,1934), a Chinese-born vicar apostolic (delegate of the pope) of Saigon, was sent to Cho Lon by the local bishop to take care of the city’s Chinese Christians. His first act was to build a church for them and construction of the church began on December 3, 1900, the Feast of St. Francis Xavier, when Lucien-Émile Mossard (October 24, 1851-February 12, 1920), Bishop of Saigon, placed the first stone for the church.
On January 10, 1902, the church was inaugurated and dedicated to St. Francis Xavier (whom Fr. Tam was named after). After that, Fr. Tam also built a school, a kindergarten, a boarding house, and houses for rent in the church. In 1990, the church steeple and the sanctuary were refurbished.
However, any discussion of this church’s history needs to include its darker side. On November 2, 1963, then South Vietnamese President Ngo Dinh Diem and his brother Ngo Dinh Nhu were seized inside this church. They sought refuge here in a doomed effort to escape a coup attempt after fleeing the Presidential Palace (now the Reunification Palace) through a secret tunnel network.
When their efforts to contact loyal military officers (of whom there were almost none) failed, Diem and Nhu agreed to surrender unconditionally and revealed where they were hiding. Another version states that an informant recognized the brothers as they walked across the church’s courtyard on the morning of the 2nd. The coup leaders sent an M-113 armored personnel carrier to the church and, around 10 AM, the two were taken into custody while they were praying inside.
The plan was to transport them to the Vietnamese Joint General Staff Headquarters, then exile the brothers to a new country, far from Southeast Asia. However, before the vehicle reached central Saigon, the zealous and angry soldiers had killed Diem and Nhu by shooting them at point-blank range and then repeatedly stabbing their bodies. Diem was subsequently buried in an unmarked grave not far from the US ambassador’s residence. What followed was a political scandal, an attempted cover-up and an international investigation that ended with no one being prosecuted for the killings.
When news of the deaths was broadcast on radio, Saigon exploded with jubilation. Portraits of the two were torn up and political prisoners, many of whom had been tortured, were set free. The city’s nightclubs, which had closed because of the Ngos’ conservative Catholic beliefs, were reopened. Three weeks later the US president, John F. Kennedy, was assassinated. As his administration had supported the coup against Diem, some conspiracy theorists speculated that Diem’s family orchestrated Kennedy’s death in retaliation.
The church compound (which can be accessed even when the church is closed), covering a large area, offered a good space for us to stroll around. An interesting plaque here commemorates Vietnamese martyrs. This Gothic-style church is somewhat unique in that it’s decorated with horizontal lacquer boards and wood panels with inscriptions much like the surrounding Chinese style temples. Pretty red lanterns adorn the church walls.
The centrally located, 38 m. high tower has a peculiar statue of Fr. Tam and his tomb is located at the entrance wall of the church. The church is often called Cha Tam (Father Tam) Church (Nha Tho Cha Tam).
The mint green and white interior, with its rib vault ceiling, is decorated with images of the Stations of the Cross, while holy water is dispensed from huge clam shells. A pew in the church is marked with a small plaque identifying the spot where President Ngo Dinh Diem was seized. Today, the church, one of Saigon’s more active, is far removed from the brutality of yesteryears and has a very active congregation of 3,000 ethnic Vietnamese and 2,000 ethnic Chinese parishioners.
Cha Tam Church: 25 Học Lạc St., District 5, Hồ Chí Minh, Vietnam. Tel: +84 8 3856 0274. Open daily, 7 AM – 12 noon, 2 – 6 PM and 7 – 9 PM. Masses, in both Vietnamese and Chinese (Mandarin), are held daily.

