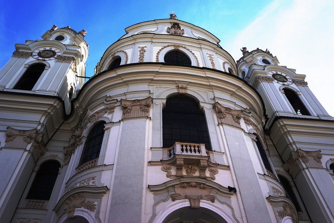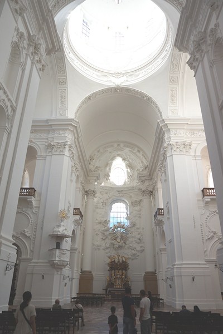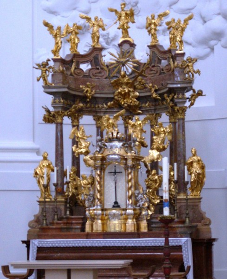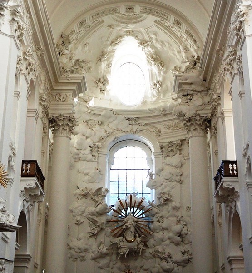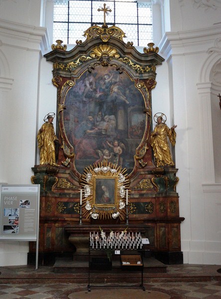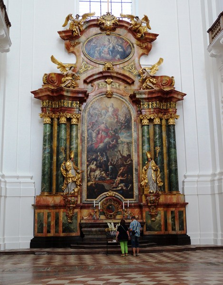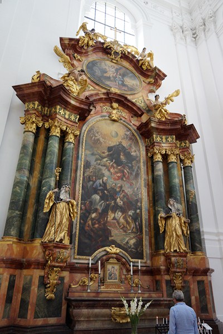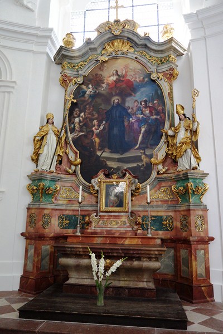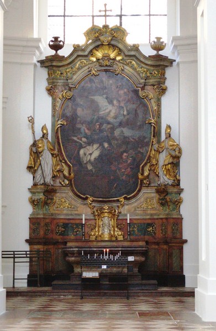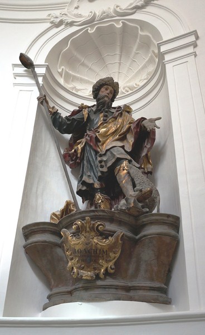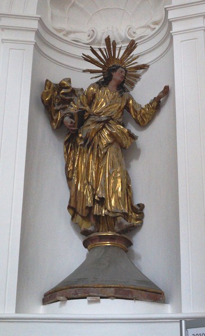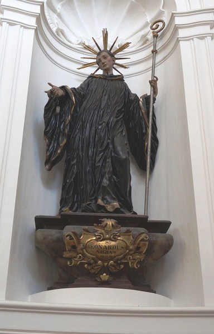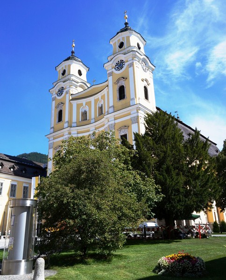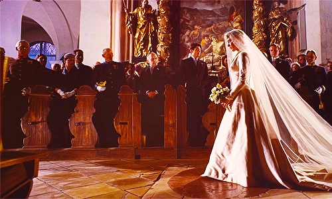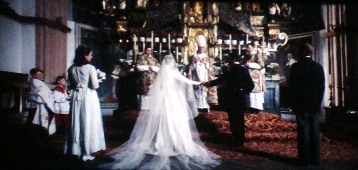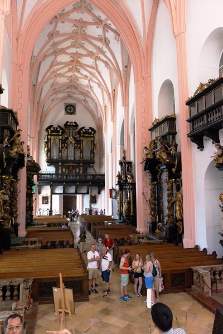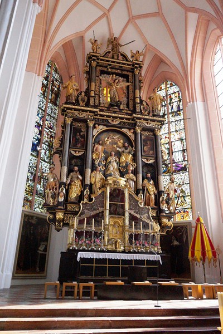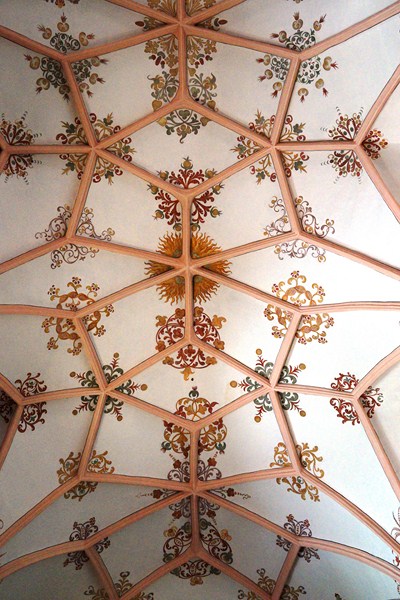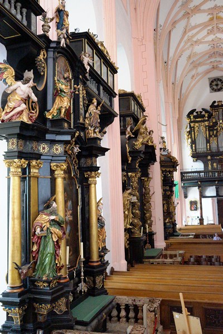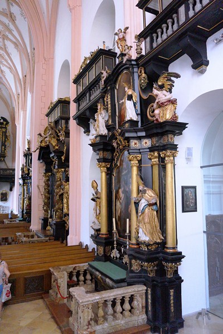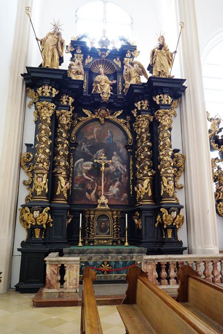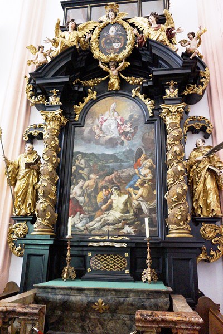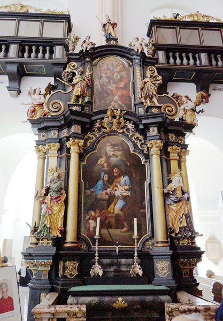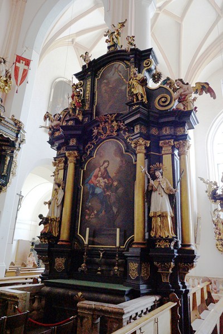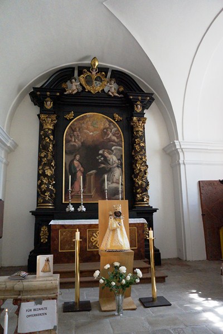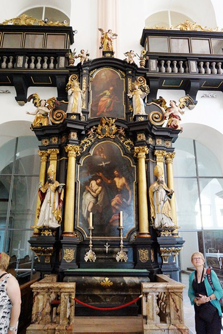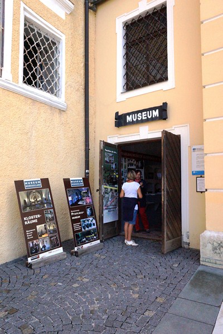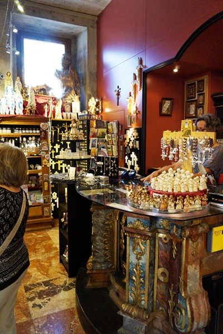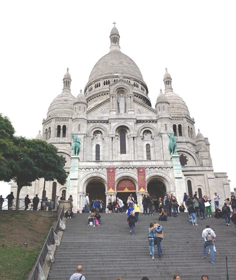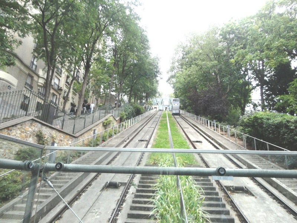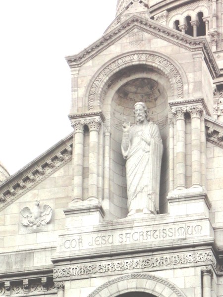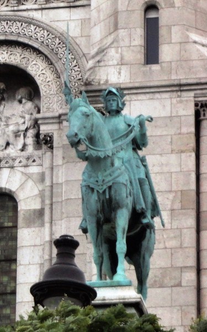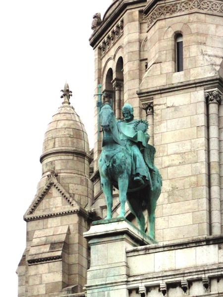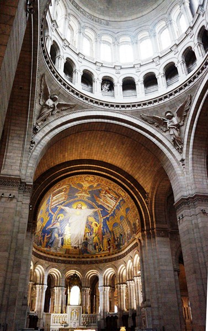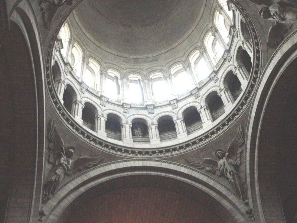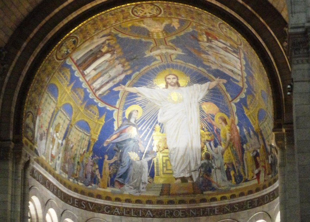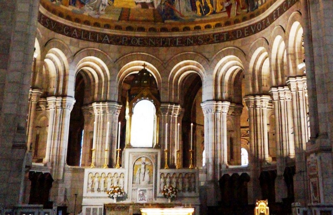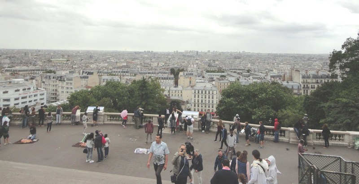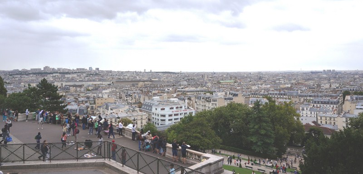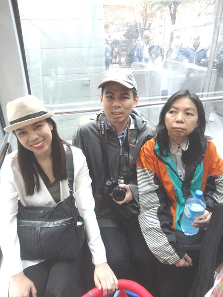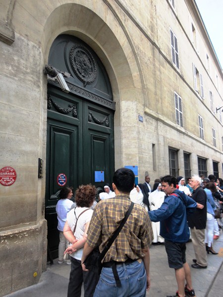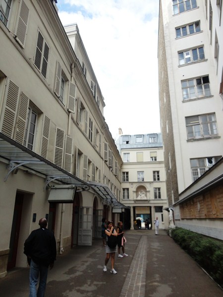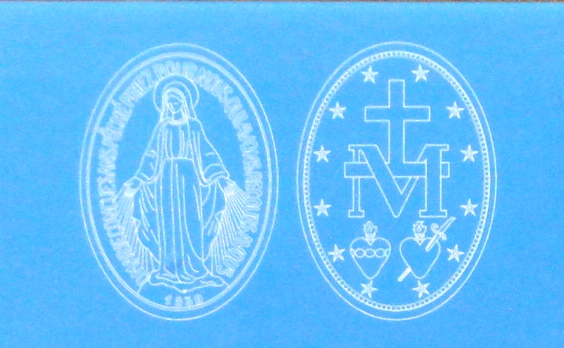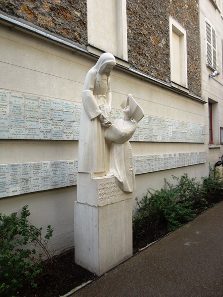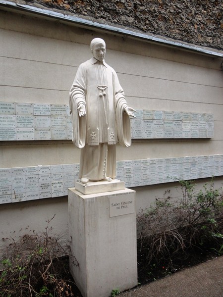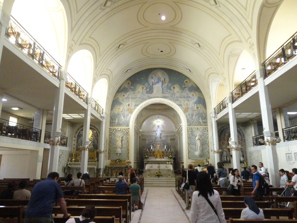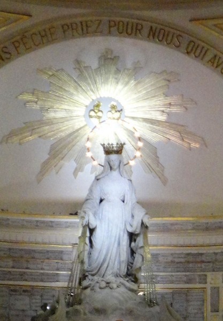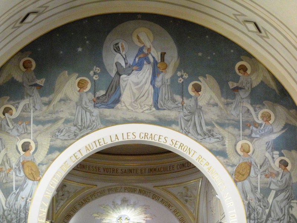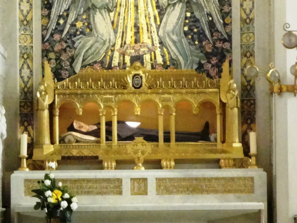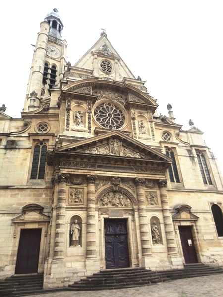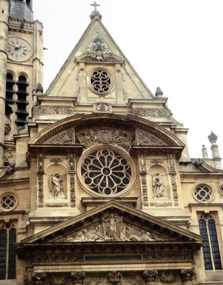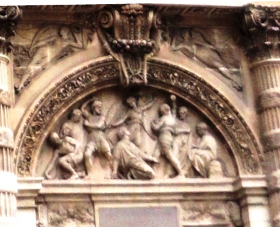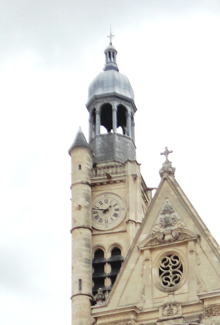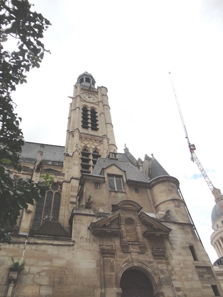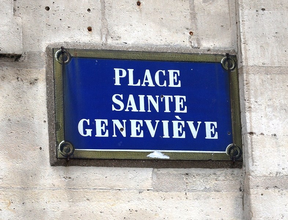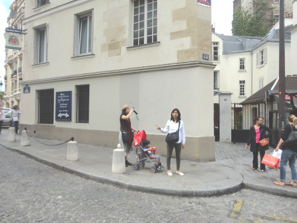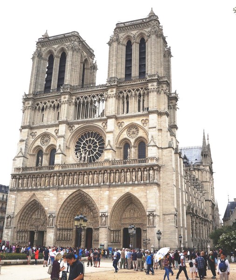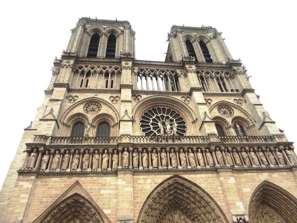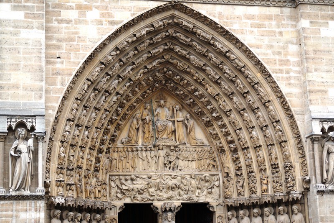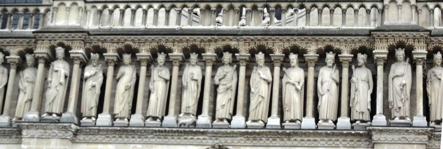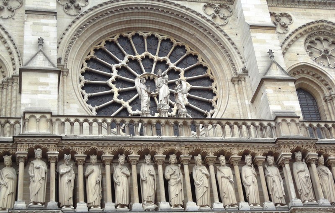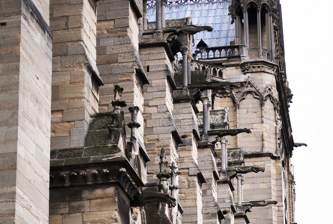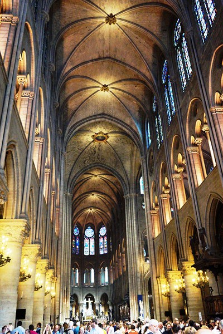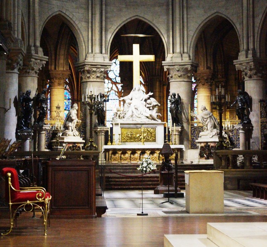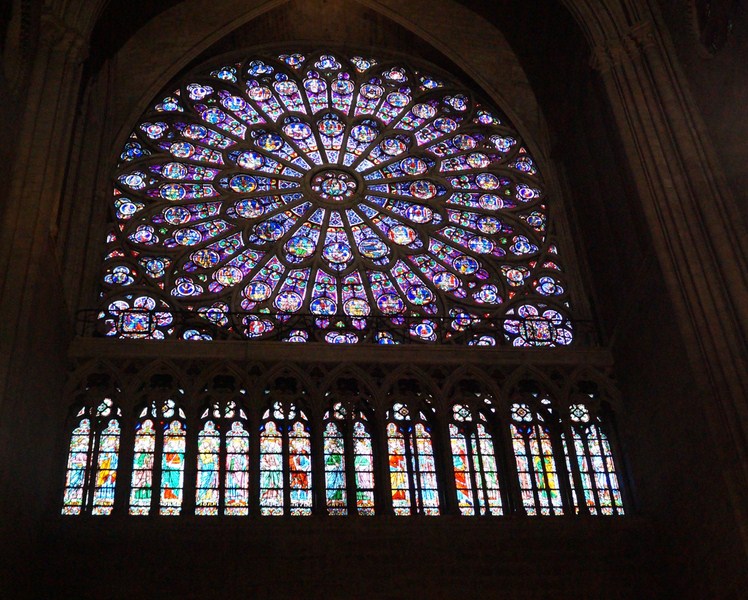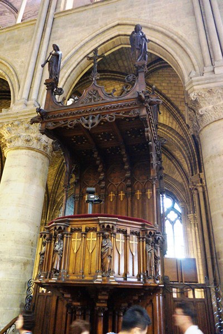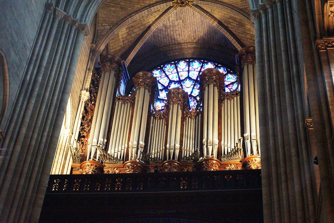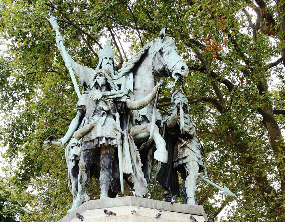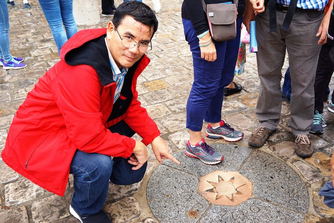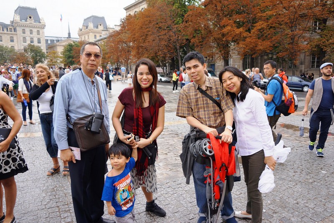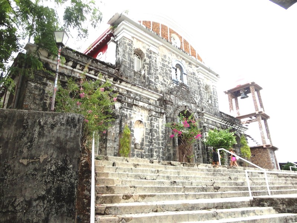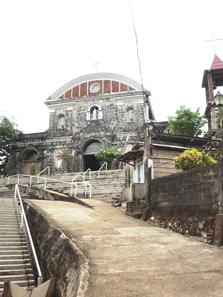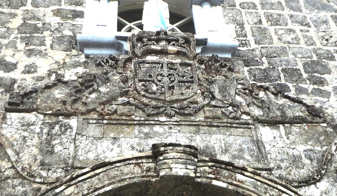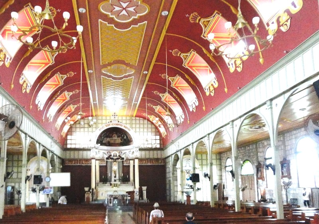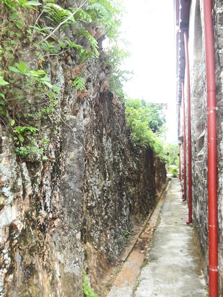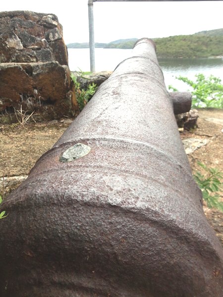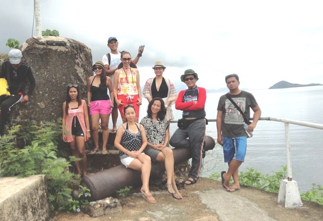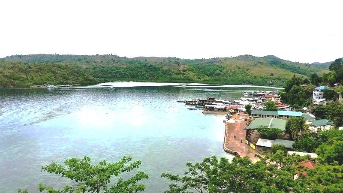On our way to Mozart’s Geburtshaus, we passed by Universitätsplatz (“University Square”) where a farm market takes place here every Monday to Friday. The square lead up to the Kollegienkirche (Collegiate Church, sometimes called the Universitätskirche), another elaborate Baroque church of Salzburg. Grace and I went in for a visit.
The church, dedicated to “Unserer Lieben Frau” (Our Blessed Lady), was built between 1694 and 1707 from the local Benedictine university founded in 1622. The university was disbanded in 1810 but reopened in 1962 as part of the University of Salzburg whose main campus is in the suburb of Nonntal. After Napoleon Bonaparte’s invasion of 1800, the church was converted into a hay store. Kollegienkirche functioned as a military church and, under the Austro-Hungarian monarchy, was a classical secondary school. In 1922, the premiere of the Great World Theater was held here. With the reopening of the University of Salzburg, Kollegienkirche regained its original purpose.
One of the most celebrated churches in Austria and he largest church in Salzburg from the Baroque period, it was designed by the great Baroque architect Johann Bernhard Fischer von Erlach (who also built the Mirabell Garden, Holy Trinity Church, Markuskirche and Dreifaltigkeitskirche). Attached to the church is the Furtwänglerpark, a lovely piece of green, and the oldest buildings of the university.
The Kollegienkirche, built on a modified Greek cross (cruciform) plan, has a unique, ornamental north-facing convex façade with many finely wrought details. It is flanked by two free standing bell towers. On the top of the façade are four tapering statues resting on a coping which is bordered by balustrades.
Its spacious and bright interior, with its very steep proportions, is one of the most impressive and unusual creations in Baroque style. It is filled with elaborate stucco works, large windows surrounded by delicate decorative features, the coat of arms of Archbishop Johann Ernst von Thun set in the closing gable area, angels and an eye-catching Maria Immaculata statue, designed by Fischer von Erlach and Diego Francesco Carlone, framed by statues of the Four Evangelists on the left tower and of the four Church Fathers on the right, all done by Michael Bernhard Mandl. The porch is separated from the nave by three round-arched arcades. The cupola and transept are situated exactly in the center.
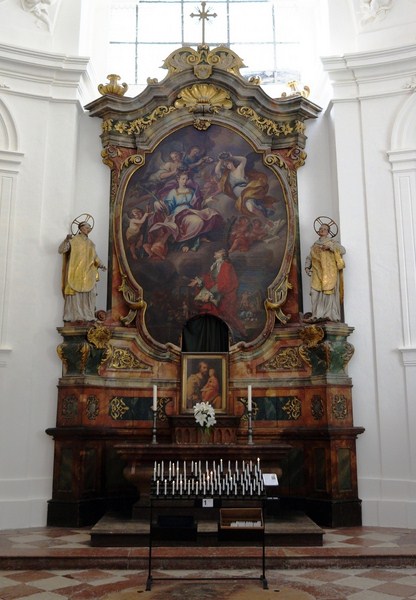
Initially, instead of a high altar, the Kollegienkirche choir originally held only a high tabernacle of stone. Today, however, the church does have an altar, made by Josef Anton Pfaffinger and dating from 1735. Its seven classical columns (representing the Seven Pillars of Wisdom), of red marble, in the center hall, are topped by angels, with St. Michael the Archangel in the middle.
Around the tabernacle are figures, surmounted by throned allegorical figures representing Faith, depict the various aspects of the human spirit. Above the angels is a stucco aureole of clouds, rays and putti (cherubs) encircling the floating Immaculate Virgin. This design, by Fischer von Erlach, was executed by Diego Francesco Carlone and Paolo d`Allio.
The elaborate side nave altars bear remarkably intense colors. The altar paintings on the left hand side were made by Johann Michael Rottmayr in 1721 and depict St. Barromäus. The painting is flanked by St. Rupert and St. Vergillius. The altar paintings on the right hand side, painted by Rottmayr in 1722, depicts St. Benedict baptizing a pagan chief. It is flanked by St. Erentrude and St. Scholastika. The Stations of the Cross, depicting the passion of Jesus Christ, adorn the spandrels.
The statues in the side chapels refer to the “Fakultäten,” the schools of the university: St. Thomas Aquinas (school of theology), St. Luke (school of medicine), St. Ivo (school of law) and St. Catherine (school of philosophy). The sparse use of sculptures and stucco works aims to highlight the architecture.
Kollegienkirche: Universitätsplatz (University Square), 5020 Salzburg, Austria. Tel:+43 662 841327. Open daily, 9 AM – 6 PM.

