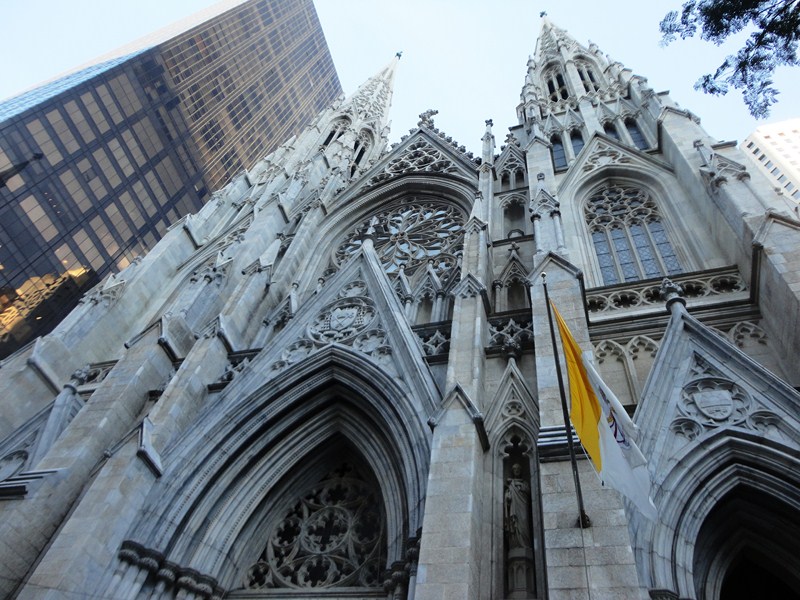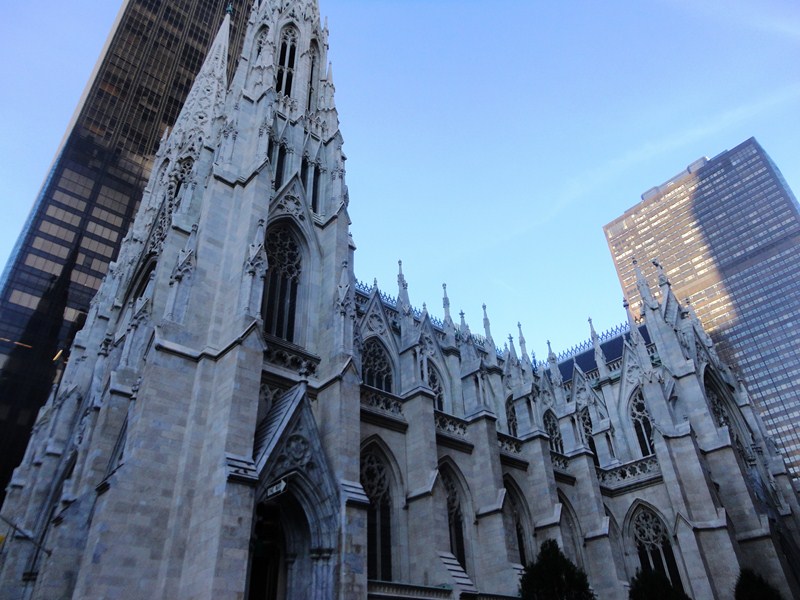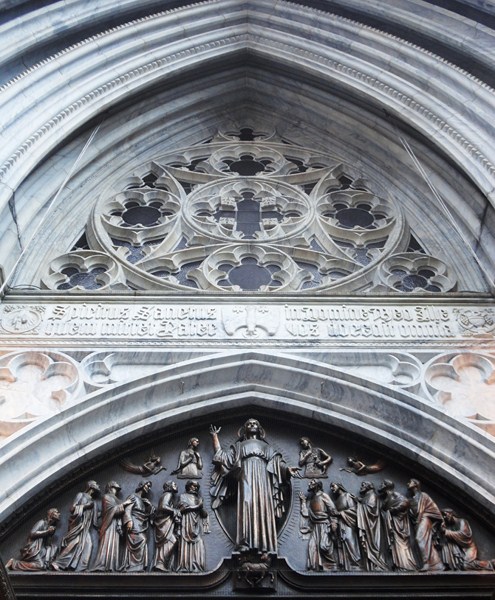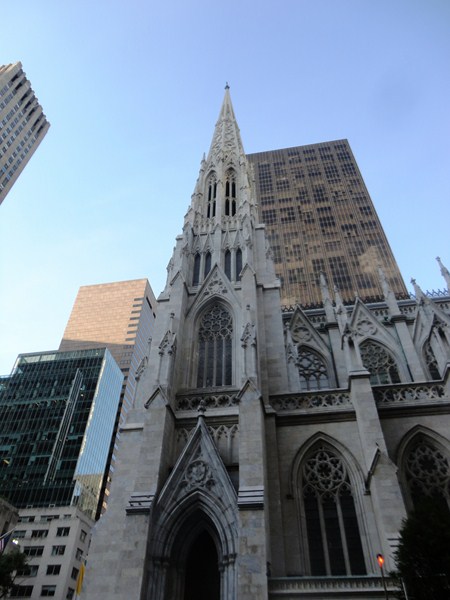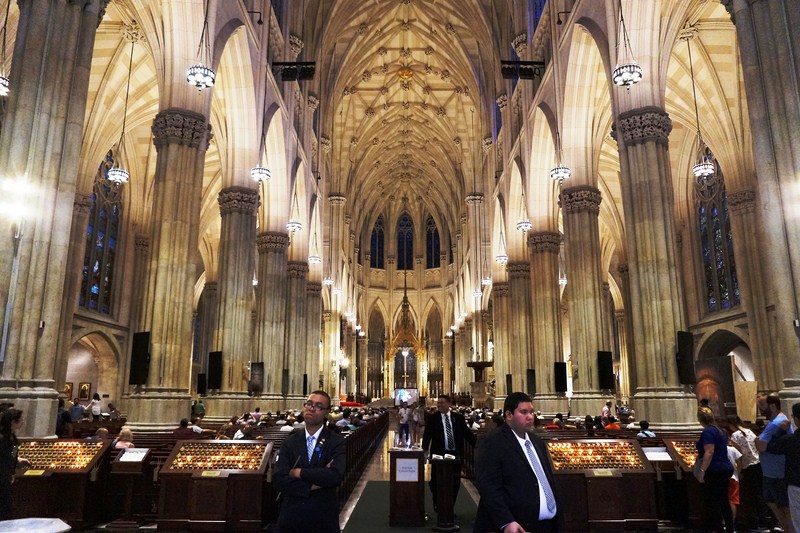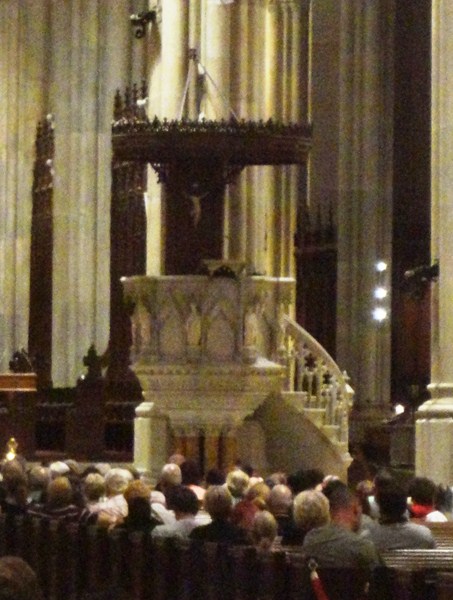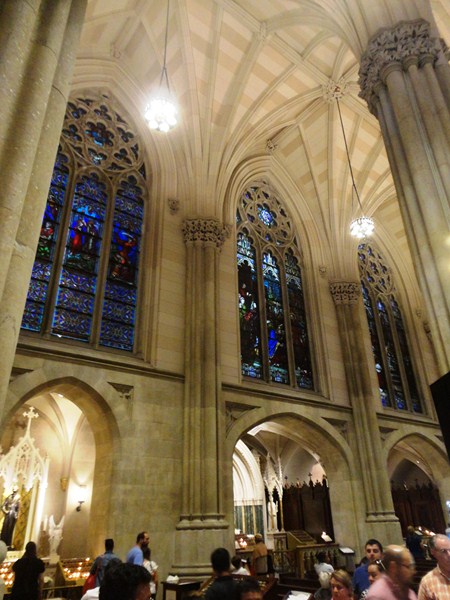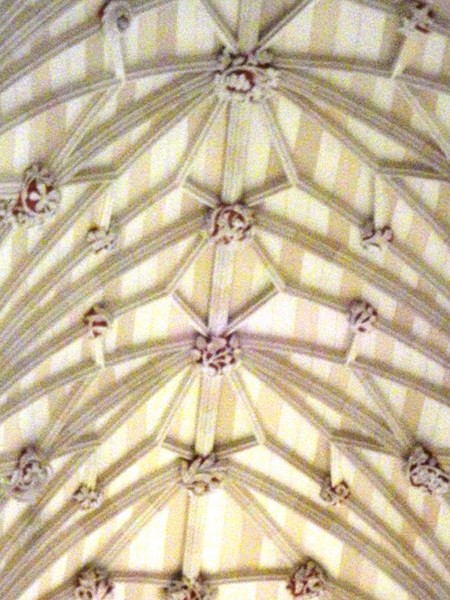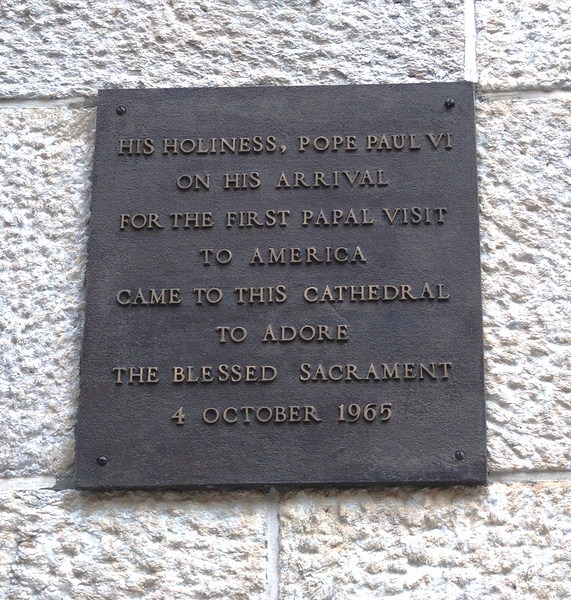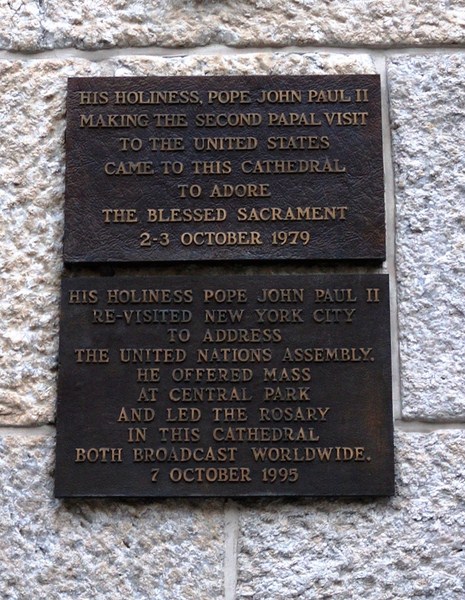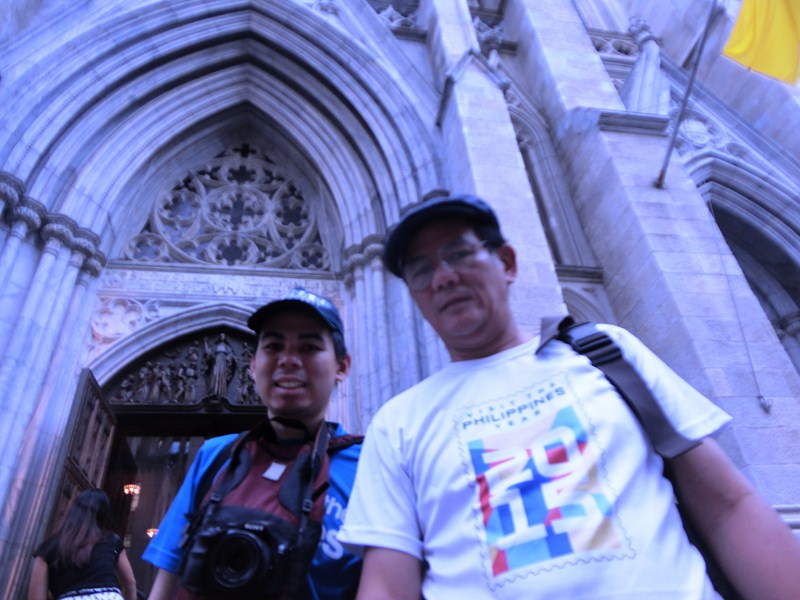Part of the Panglao Bluewater Resort-sponsored Tagbilaran City Tour
Tagbilaran City has a number of heritage houses that can be found in Sitio Ubos (Lower Town), the oldest district of the city. During this period, old rich Chinese families built their houses in this formerly major port town in the city to establish their wealth. In 1916, there were only four families living there – the Oppus-Borjas, the Rochas, the Manigques and the Butalids. Through the positioning of their houses, the Rochas almost wholly owned the place, showing their great economic clout. We visited three of these, all located in close proximity to each other.
The first house we visited was Fortich-Rocha House, the home of Don Fernando Gorraiz Rocha. Formerly a renowned schoolteacher (known as Maestro Andoy) in the Spanish school for boys and also a former governor of Bohol in the early 20th century, Don Fernando lived here with his wife, Dona Catalina Fortich, a local lady of Spanish extraction. The house, probably built before the 1850’s, was made with wooden boards and had a nipa roof.
The ground floor of this house once served as a bazaar. However, the house was made popular by the baking skills of the Las Hermanas Rochas, the unmarried sisters of Don Fernando, who once produced the best pastries in town – hojaldres, broas, kinatloan and the plebeian fare called dugmok (toasted left-over bread).
The most distinct and impressive house in Sitio Ubos today is probably the house of the mestizo sangley Don Antonio Rocha, once the escribiente (clerk) of the Tagbilaran parish. It has a tile roof and stone skirting at the ground floor. On the back wall is inscribed the date 1831, most likely the year when this house was built. In the 1970’s, the owners rented out some of the rooms to students in Tagbilaran.
Later on, the owner sold it to a Manila-based antique collector who shelled out some earnest money so as to gain foothold in the house, after which he began methodically stripping the house of valuable antiques, including the frame of an Antonio Rocha painting. He then sold it to the present Swiss owner.
On the opposite side of the road is the impressive Beldia House, built in 1858 by Don Esteban Butalid, a gobernadorcillo and businessman. Don Manuel Timoteo Hidalgo, the brother-in-law of Jose Rizal (married to sister Saturnina), stayed in the house for four months (in January 1889 and then again in December of the same year) during his exile to Bohol. It is also possible that Jose Rizal himself may have visited the house when he supposedly toured Bohol in 1894. During the Spanish regime, the house served as a provisional municipio before a new one, long since disappeared, was built high on the cliff above Sitio Ubos. In 1971, Judge Antonio Beldia bought the house from the Butalid-Calceta-Gallares family corporation.
The Beldia House, with its elegant floating volada atop massive masonry walls, has a lot in common with its neighbor, the equally outstanding and exceptional Antonio Rocha House. Both have curving gambrel roofs of clay tiles with its bent-down ridges. Unique in the province, it gives the houses a distinct Chinese feel. Likewise, both houses have massive ground floor walls made with coral stone.
Hidden in one of the side walls (which used to be the main façade), fronting a now vanished road, is the original main entrance, now serving as window to the former office of the late Judge Beldia. Its elaborate Neo-Classic facade, unique in Boholano domestic architecture, is flanked by two pilasters with particularly attractive Composite capitals (a whimsical interpretation of the Corinthian model) hewn from coral stone. Its three-centered arch is topped by an architrave of Classic proportions.
Originally having a U-shaped floor plan, the house’s internal courtyard has now been roofed over and now serves as the main entrance. The upper floor has since undergone considerable alterations. There are new jalousie windows and the old wooden panels were largely replaced by contemporary materials.
Panglao Bluewater Resort: Bluewater Rd., Sitio Daurong, Brgy. Danao, Panglao, 6340 Bohol. Tel: (038) 416-0702 and (038) 416-0695 to 96. Fax: (038) 416-0697. Email: panglao@bluewater.com.ph. Website: www.bluewaterpanglao.com.ph. Manila sales office: Rm. 704, Cityland Herrera Tower, Rufino cor. Valera Sts., Salcedo Village, 1227 Makati City, Metro Manila. Tel: (632) 817-5751 and (632) 887-1348. Fax: (632) 893-5391.












































































