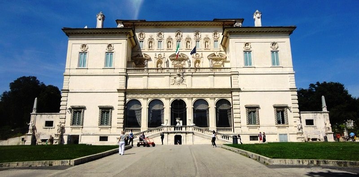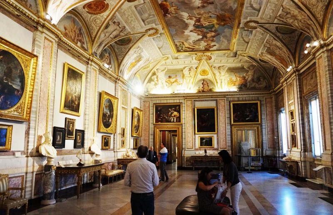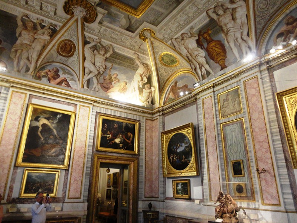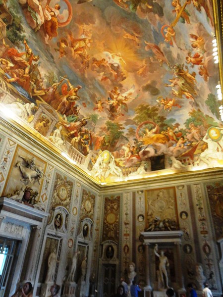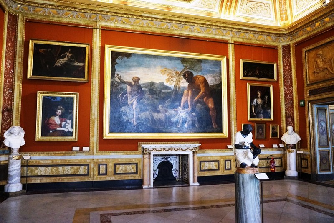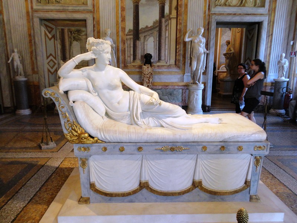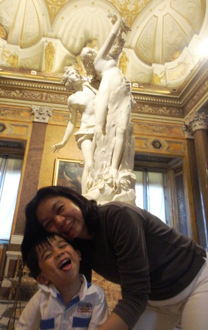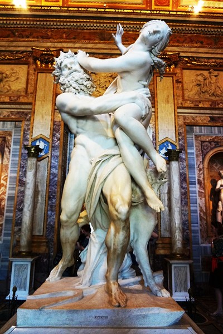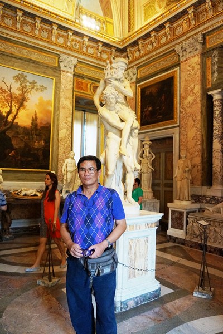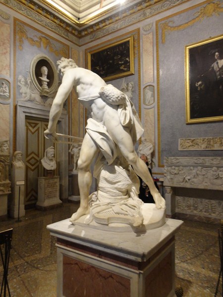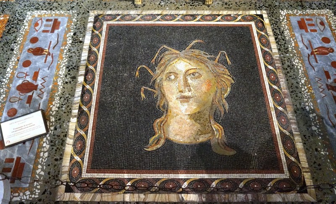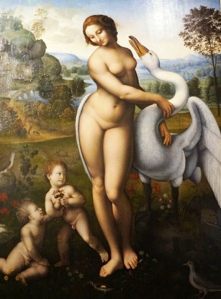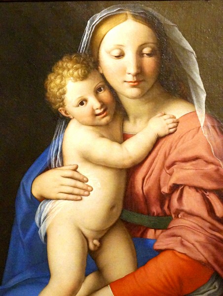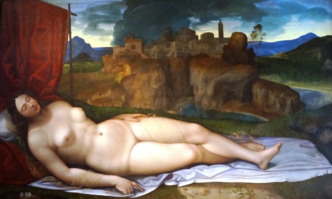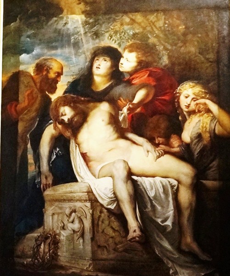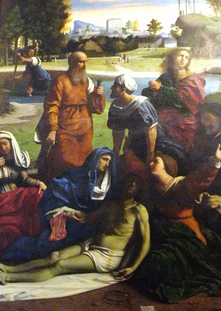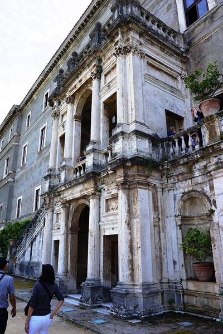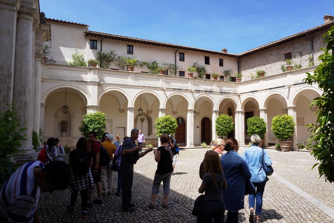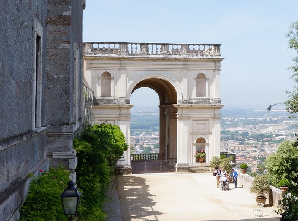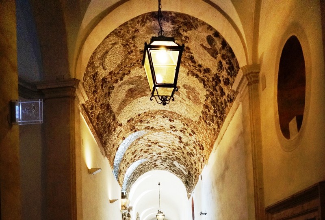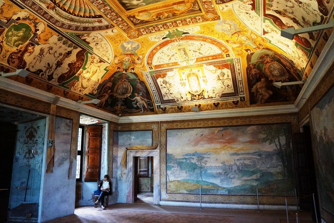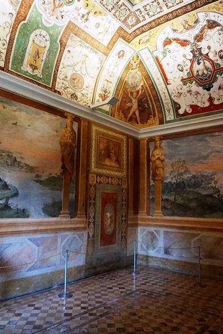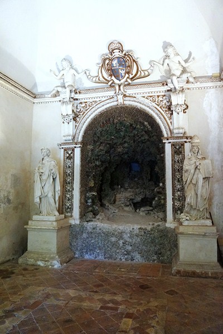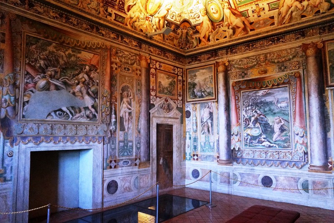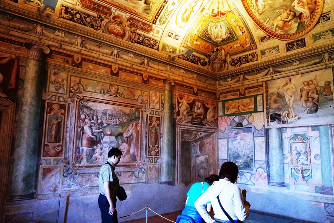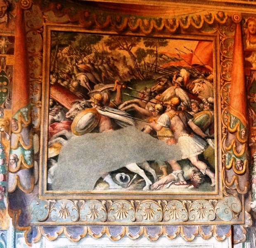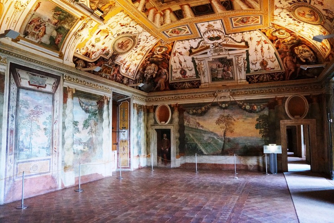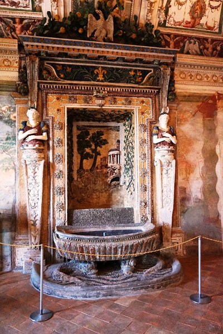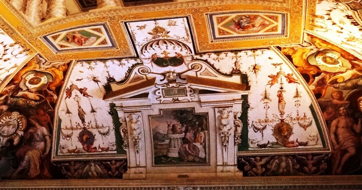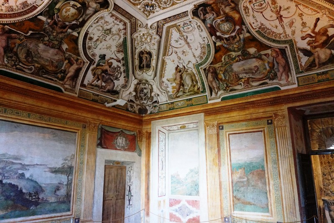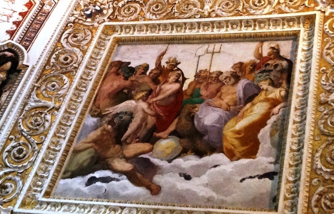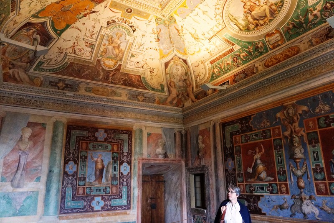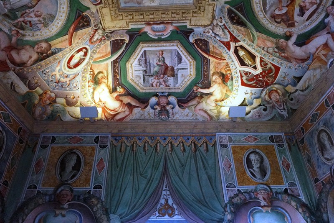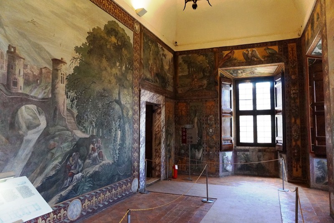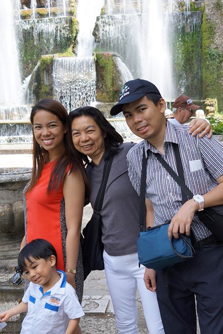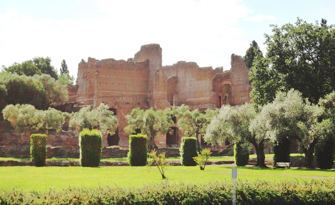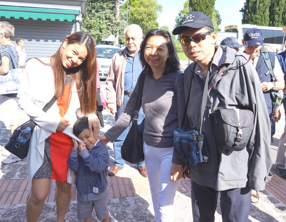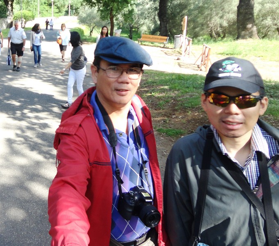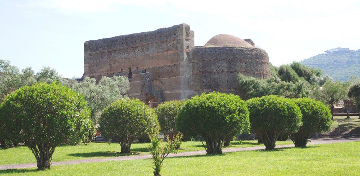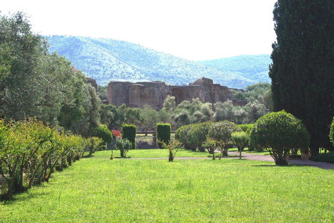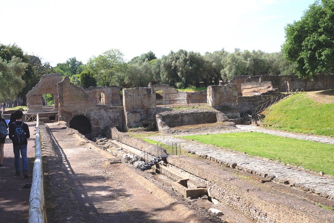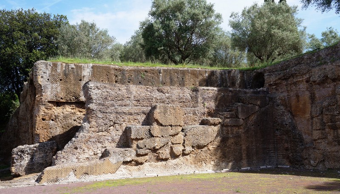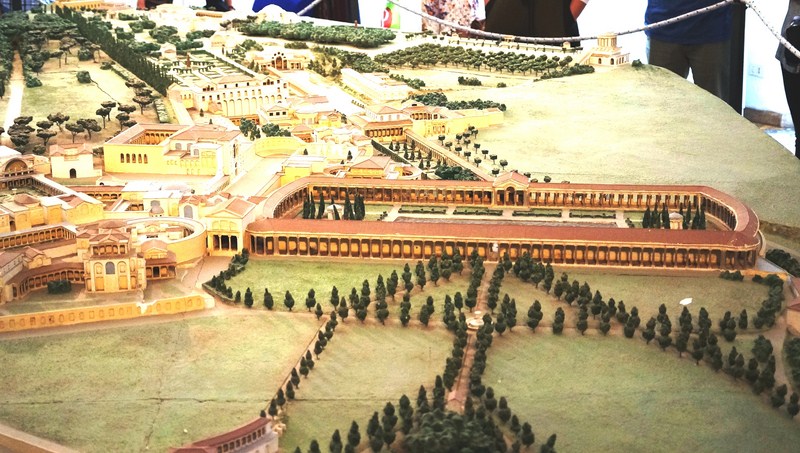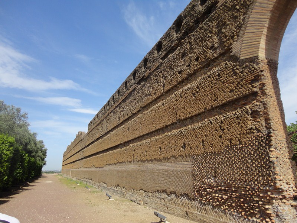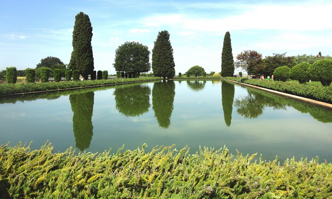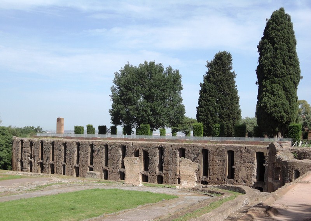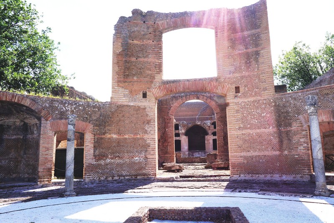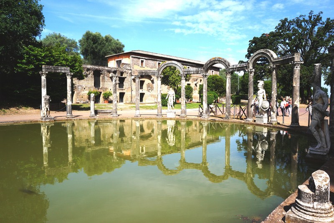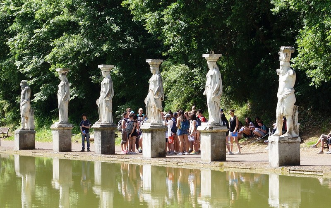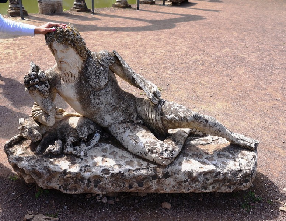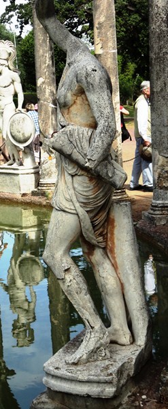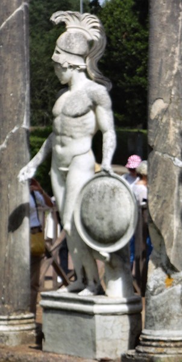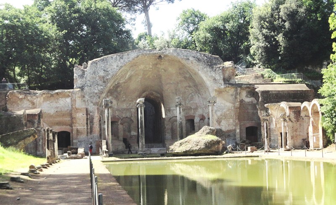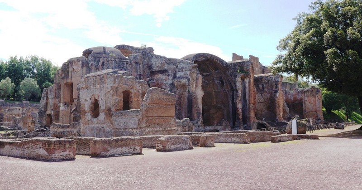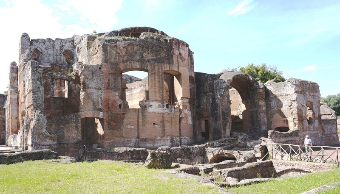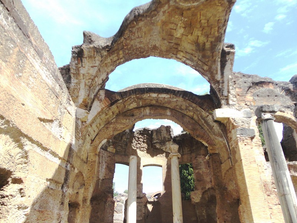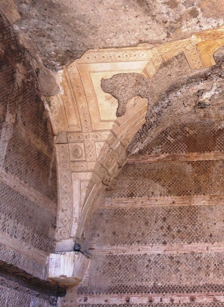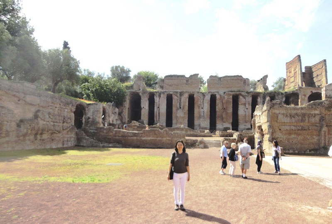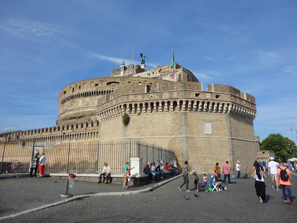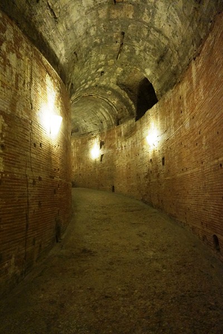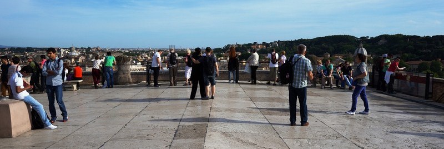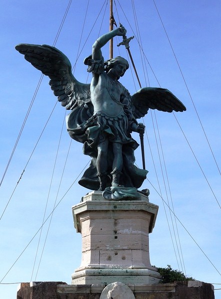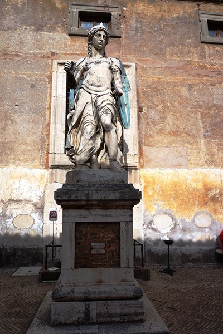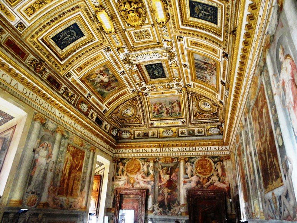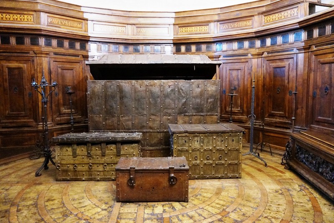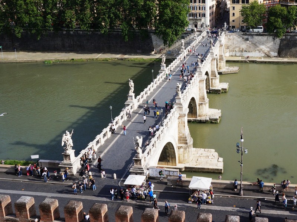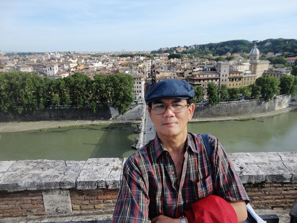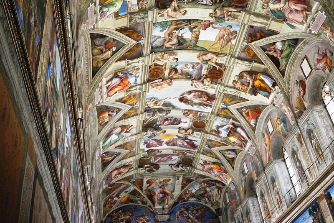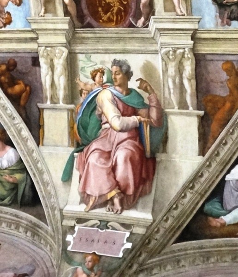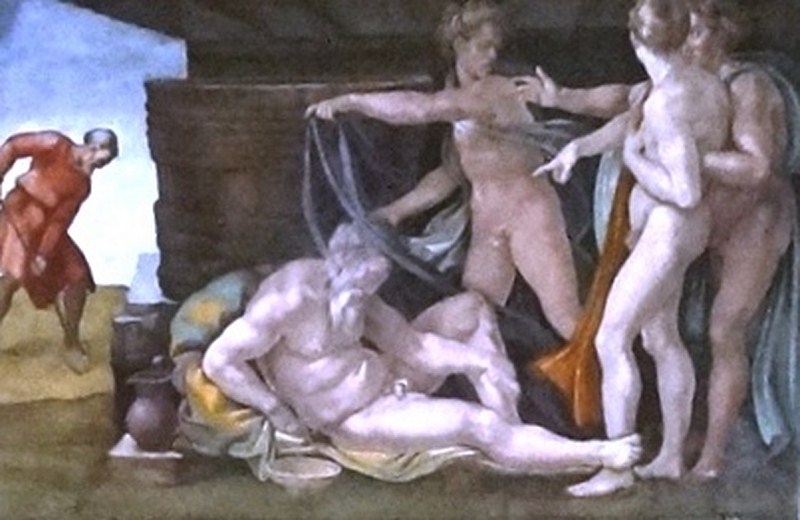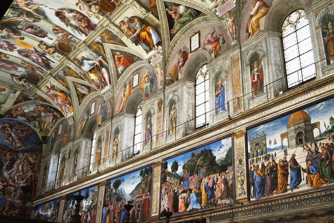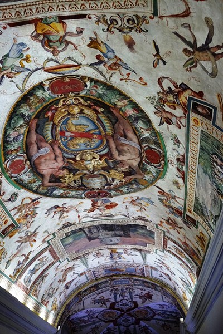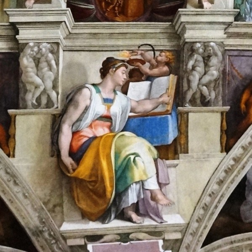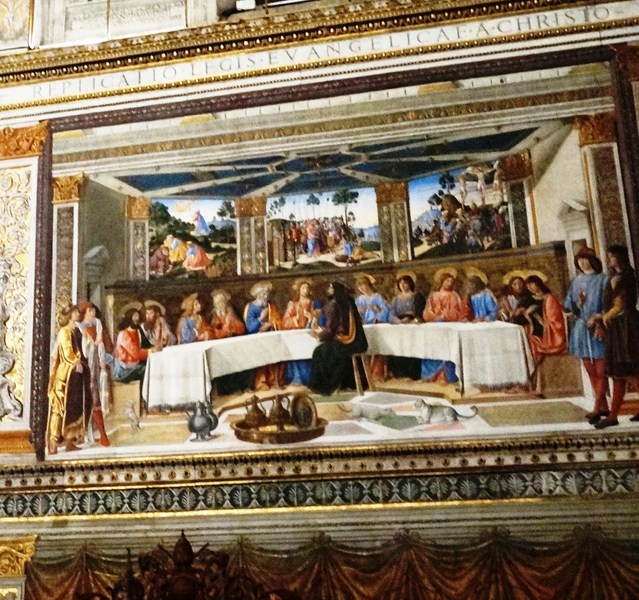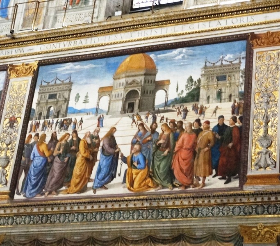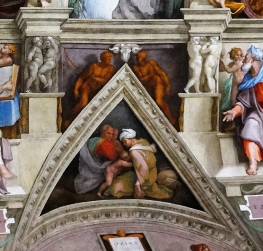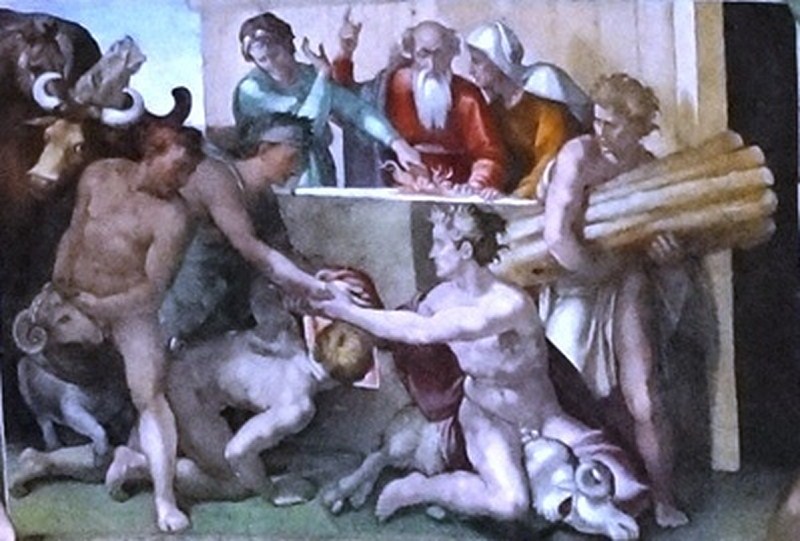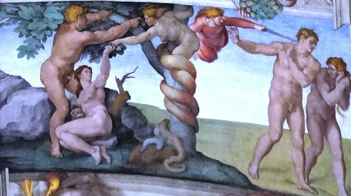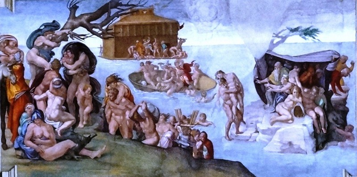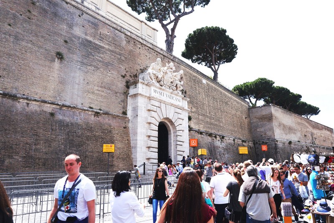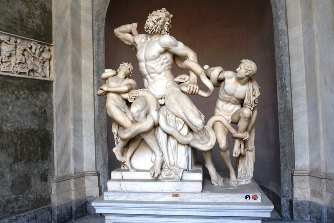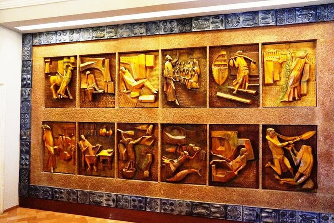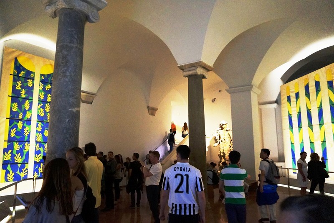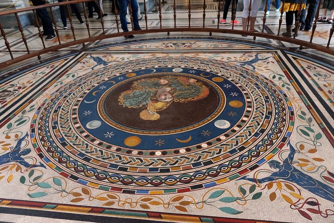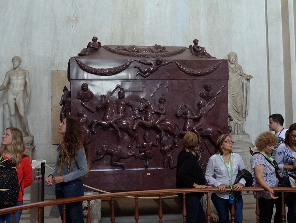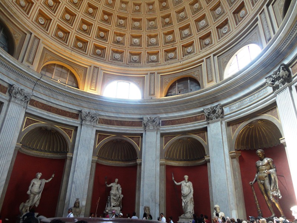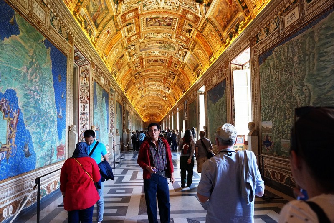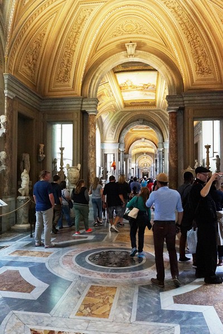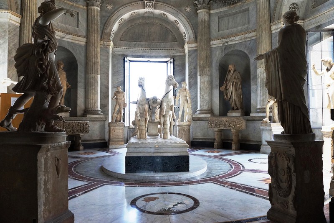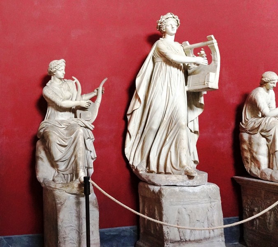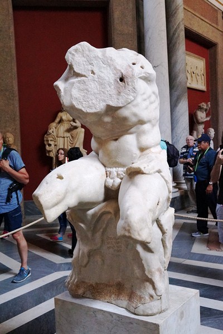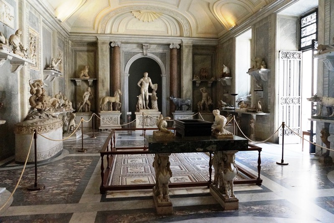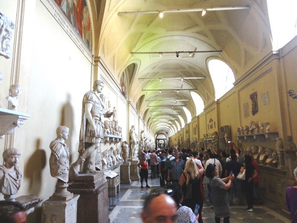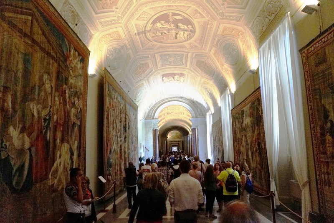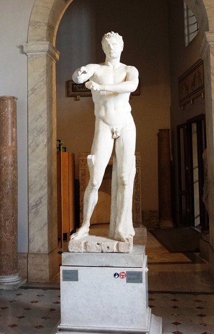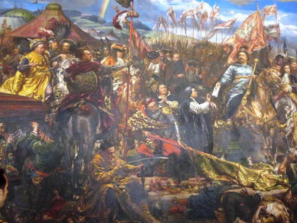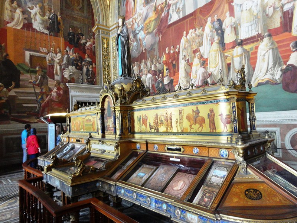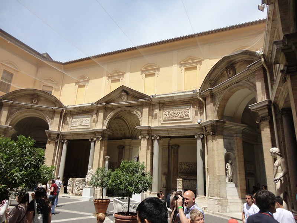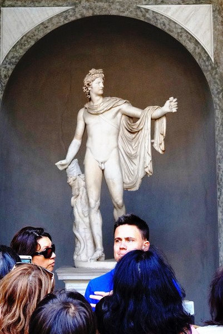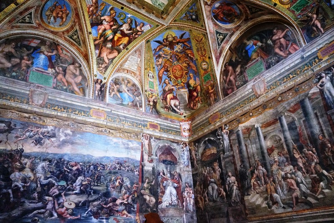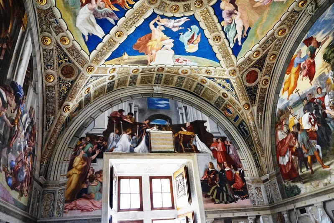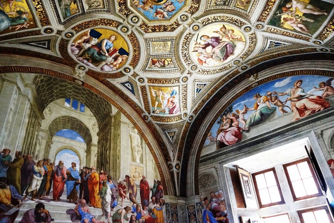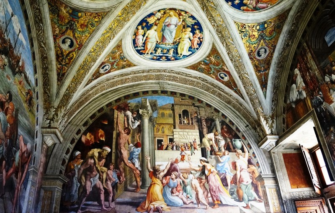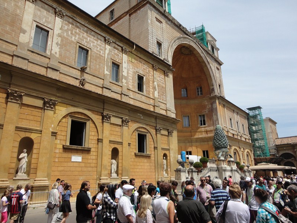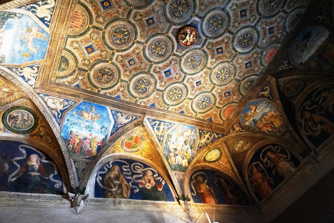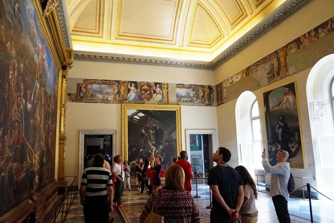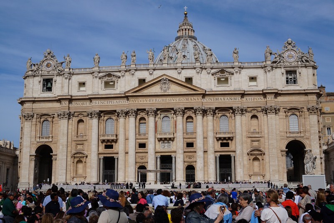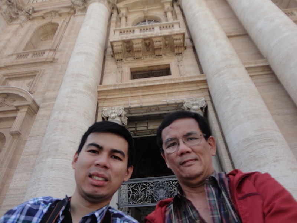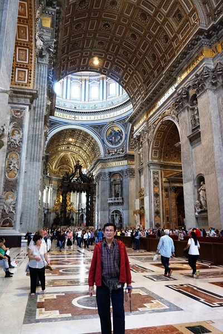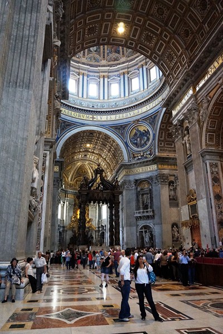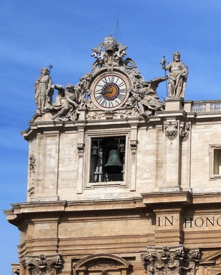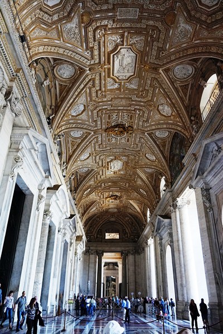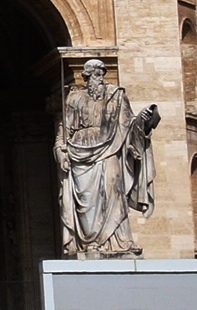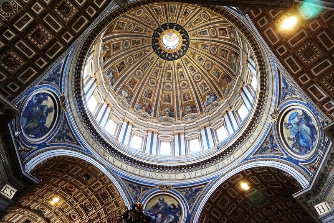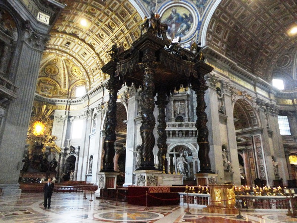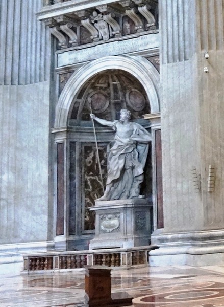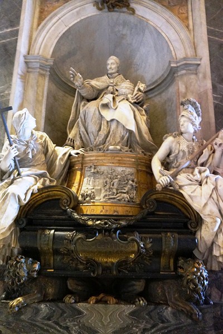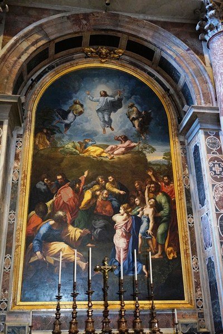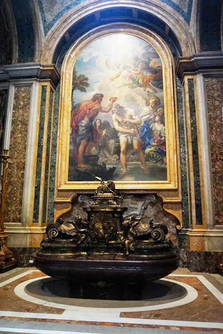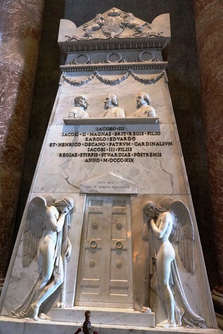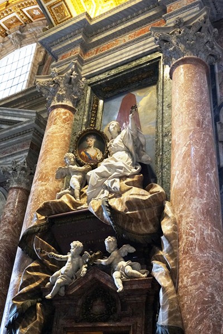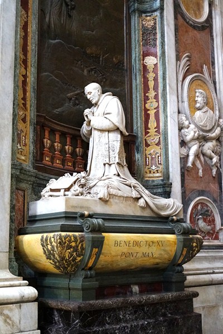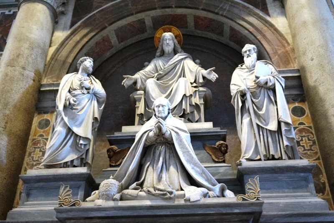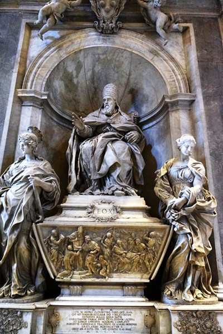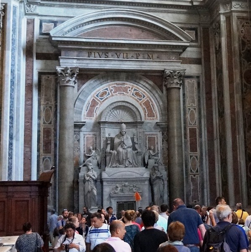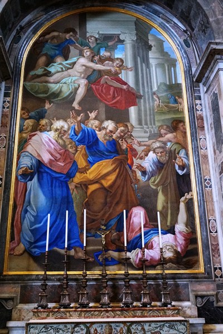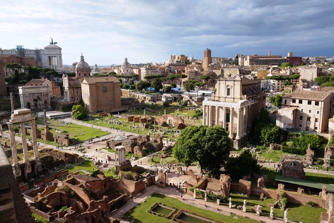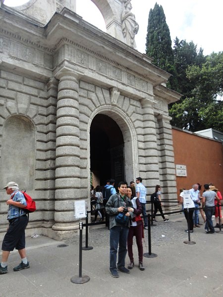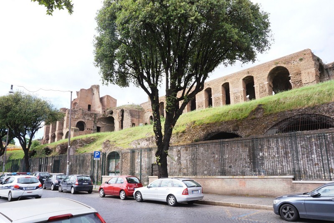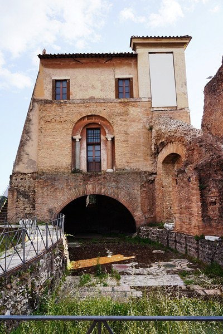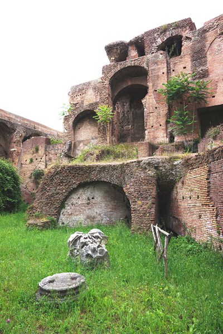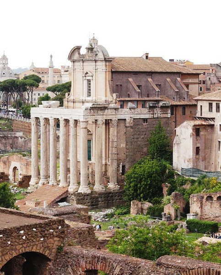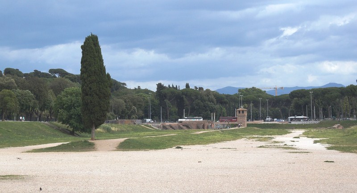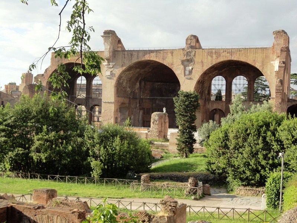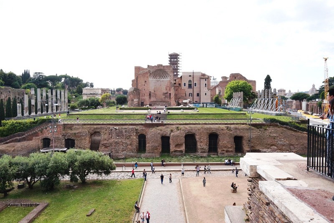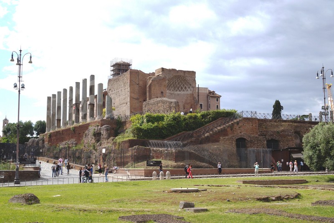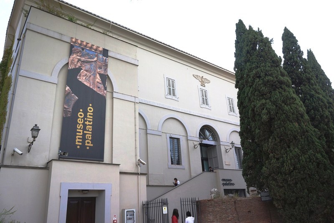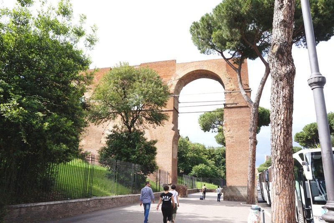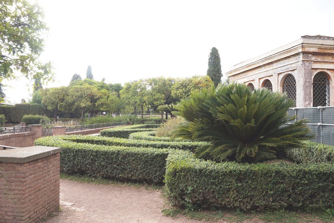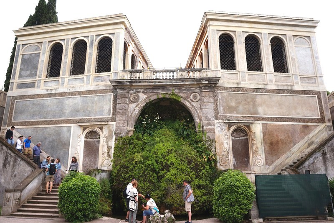The essential highlight of our Grand Tour of the Uffizi Gallery is the Tribuna (Tribune), an octagonal room where the most important antiquities and High Renaissance and Bolognese paintings from the Medici collection were displayed in the 18th century and are still are displayed here. Many years before the Uffizi building was officially transformed into a Gallery, the Tribuna was, in a sense, already a “museum.”
To keep the most precious artworks of the Medici collection as well as his jewels and embellishments, Grand Duke Francesco I de’ Medici (son of Cosimo I de’ Medici) asked his friend and collaborator, the architect Bernardo Buontalenti to design the Tribuna which was realized between 1581 and 1583, making it the most ancient room of the Uffizi Gallery. At that time, the ground floor was still occupied by the Florentine magistrates. In 1737, the Grand Duchess Anna Maria Luisa de’ Medici ceded the collection to the Tuscan government and, by the 1770s, the Uffizi (and in particular the Tribuna) was the hub for Grand Tourists visiting Florence.
The most important room at the first floor and the first nucleus of the Uffizi Gallery, it is probably the only room that, from the 16th century, has been rearranged more frequently, with artwork relocated to other museums or replaced so that the paintings and sculptures had more space. Changes were made in 1970 and, in 2012, the restoration of the room was finished.
In 1772, Queen Charlotte of the United Kingdom commissioned Johann Zoffany‘s famous painting of the Tribuna. It portrayed the northeast section but varies the arrangement and brings in works not normally displayed in the room, such as Raphael’s Madonna della Sedia. Connoisseurs, diplomats and visitors to Florence, all identifiable, are seen admiring the works of art.
The Tribuna displayed, according to the concept of a museum in that period, not just works of art (such as sculptures and paintings) but also extraordinary natural items such as precious stones, coins, etc., making it a cabinet of curios containing a condensate of knowledge. The structure was octagonal because, according to Christian tradition, eight is the number which draws near Heaven. In ancient times, octagonal plans were recurrent in the construction of important buildings as well as of baptisteries and basilicas, making the Tribuna a kind of profane temple dedicated to art.
The incredible dome, which symbolizes the Vault of Heaven, has an external lantern with a weather vane (its movements internally reproduced on a painted wind rose) which also works as a sundial. During both equinoxes and solstices, the Sun passing through a hole displays the celestial mechanics also to “those who are inexperienced with planets and the motion of heavenly bodies.”
The iconography of the Tribune’s decorations and furniture was conceived by Francesco I (who dabbled in alchemy) as a full cosmos featuring the four elements:
- Earth – represented by the floor, Architect Buontalenti realized it as a wide flower inlaid with polychrome marbles (alabaster from Northern Africa, green porphyry from Turkey, red porphyry from Egypt). Jacopo Ligozzi painted also plants and animals at the base of the walls, along the room’s perimeter.
- Water – represented on the dome encrusted by 5,780 precious mother-of-pearls coming from the Indian Ocean and masterly set on a background painted with a scarlet varnish achieved, as it was usual in ancient times, by using millions of red cochineals. The shells on the vault refer to the emblem of Bianca Cappello, the woman that the Grand Duke loved for a long time, and that he married in the same period in which the Tribuna was built. The 130 sq. m. of ceiling was then covered, under the varnish, with layers of gold. The frescoed plinth is now lost.
- Fire – represented by the precious red velvet on the high walls provided with gold fringes.
- Air – symbolized by the towering lantern open to winds.
At the center of the room is an octagonal table, set with semiprecious stones by Jacopo Ligozzi. The room itself, apart from the paintings, furniture and statues, can be considered a work of art. Among the series of ancient sculptures, which arrived from the Villa Medici in Rome in the 17th century, is the delicate, Ist century A.D. Venere Medici (Medici Venus).
No one can enter the Tribuna as the marble mosaic of the pavement cannot sustain the weight of so many visitors. The most important paintings are now in another room that aspires to reproduce the set-up of the octagonal room. The paintings on the walls can be admired at a distance. Still, admiring the Tribuna is, no doubt, a breathtaking experience. The high walls, which terminate with a double drum and a lantern, as well as the windows, ensure that the Tribuna has a natural enlightenment similar to modern museums. The prevalent colors are the same as those in the emblem of the Medici.
In the last few years, this room was at the core of the Digital Museum project with a multimedia installation letting visitors observe a 3D version of the sculptures in the Tribune, so they can admire their details and the marvelous project of this room.
Tribuna: First Floor, Uffizi Gallery: Piazzale degli Uffizi (adjacent to the Piazza della Signoria), Florence, Italy. Open Tuesdays to Sundays, 8:15 AM to 6:50 PM. Closed on Mondays, December 25 and January 1. Website: www.uffizi.it. Regular admission: €20. Reduced Price Ticket: €2 for European Union citizens only, aged +18 | -26 upon showing passport or ID, and citizens of non-EU Countries only upon mutual agreement (Norway, Iceland, Switzerland, Liechtenstein). The ticket office closes at 5.30 PM and closing operations start at 6.20 PM.
Free admission for children under 18 years of any nationality (show passport or ID card, children younger than 12 must be accompanied by adults); persons with disabilities (if handicap is certified under Law 104/92, D.M. 507/97 and D.M. 13/2019); scholars; university students and teachers; student groups and teachers; tour guides and interpreters; journalists (enrolled in the Italian Association of Journalists); employees of the Italian Ministry of Cultural Heritage and Activities and Tourism; and members of the International Council of Museums (ICOM).
Taking photographs and videos is permitted provided they are taken without flash, lights and tripods, for personal, non-profit use only. The museum’s busiest times are weekends, Tuesdays and mornings. Doubtless, the best part of the day to visit the museum is in the afternoon; better after 4 PM once large groups have left the museum. Long lines are inevitable so, despite the slightly higher cost of entrance (extra booking fees), it is better to buy your Uffizi tickets ahead of time to skip the long line and spend more time in the museum.
How to Get There: bus service from Santa Maria Novella Station, bus 23.

























































