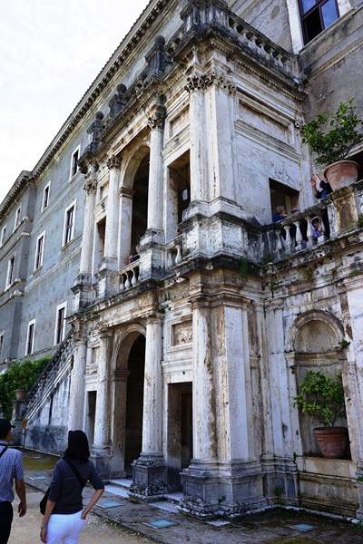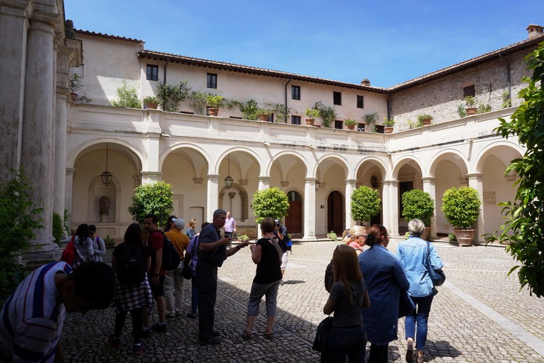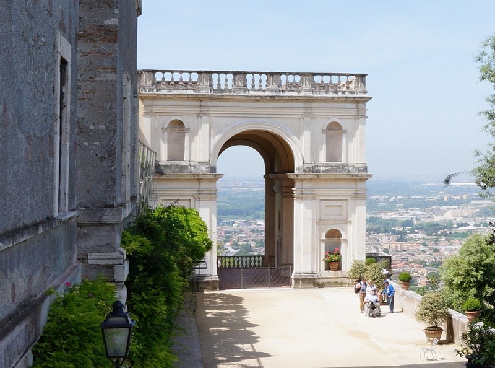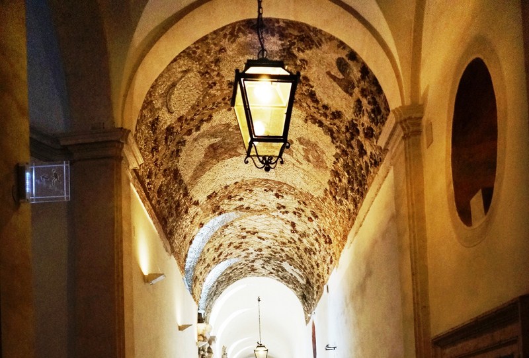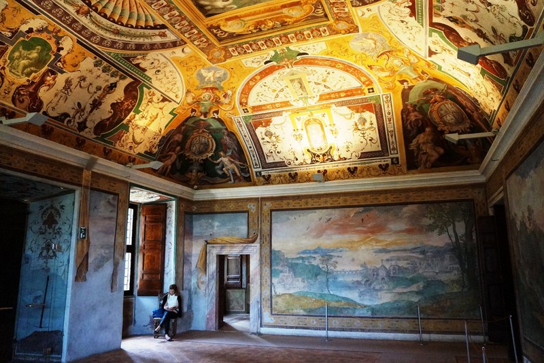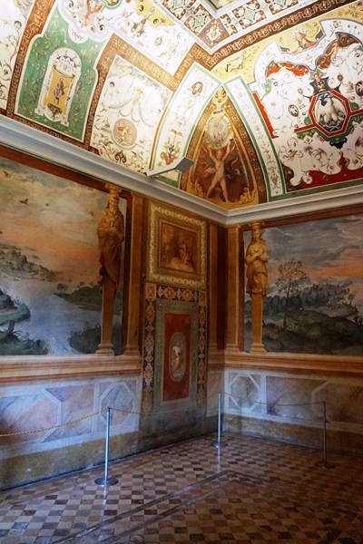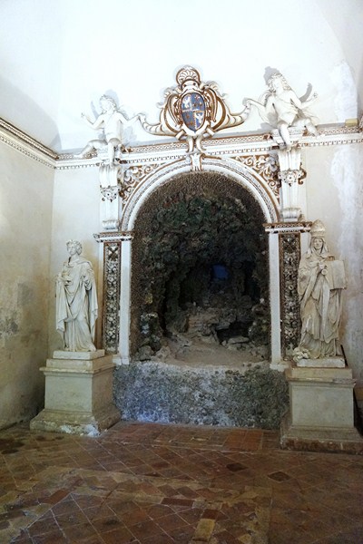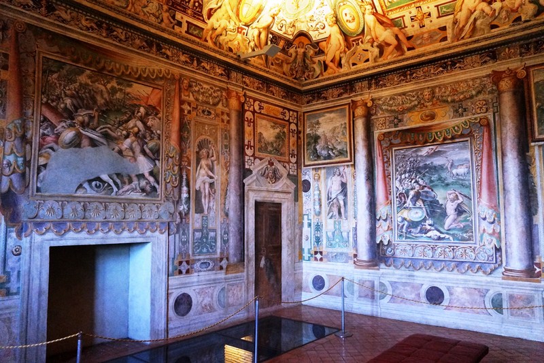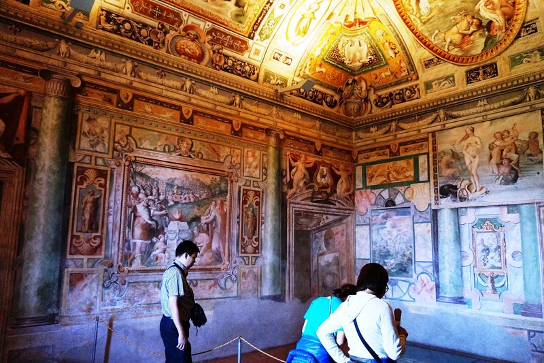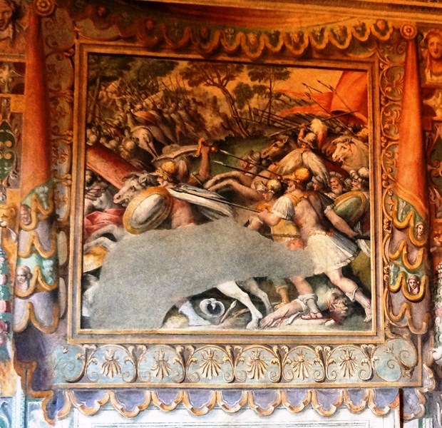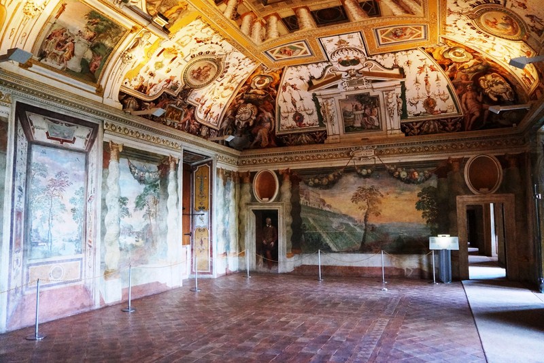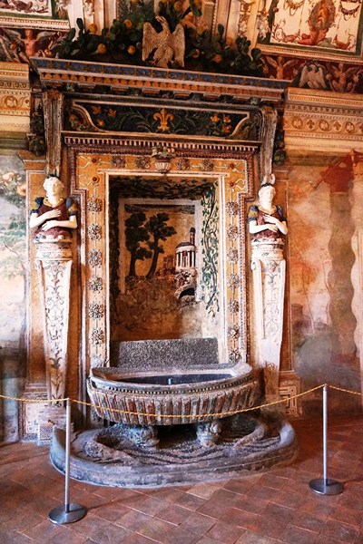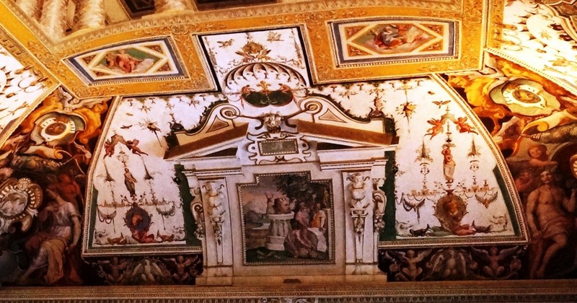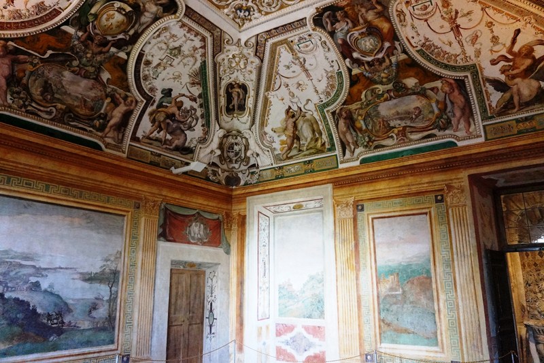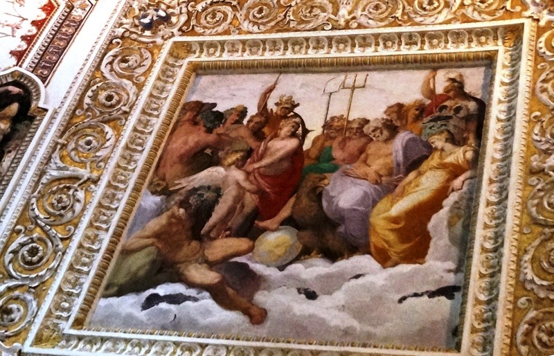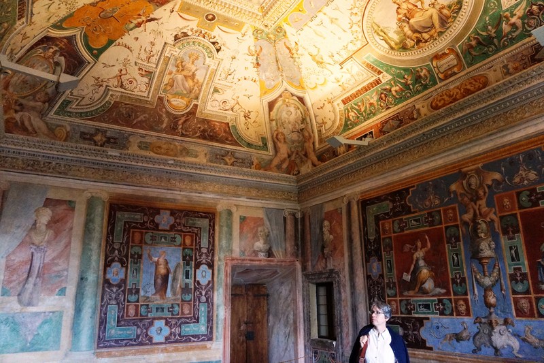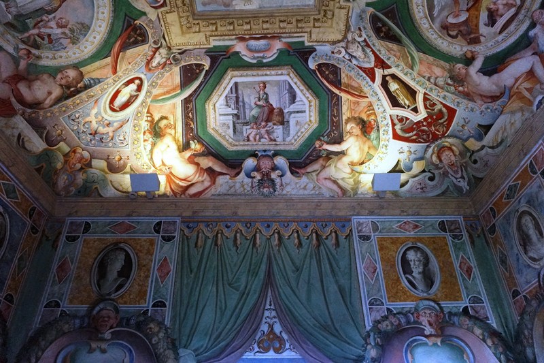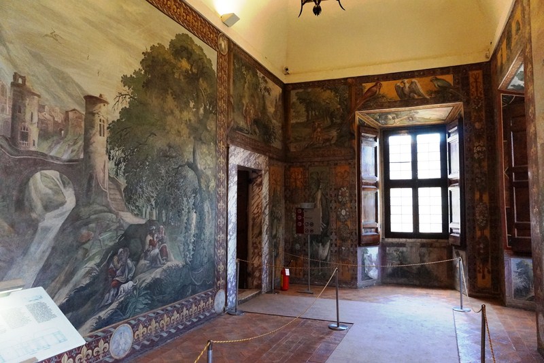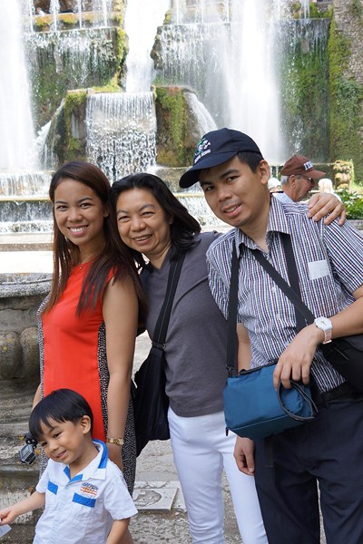The Villa d’Este, a villa near Rome listed as a UNESCO world heritage site, is a fine example of Renaissance architecture and the Italian Renaissance garden. Since December 2014, it has been run as a State Museum by the Polo Museale del Lazio.
Here are some historical trivia regaring the villa:
- The Villa d’Este was commissioned by Cardinal Ippolito II d’Este, son ofAlfonso I d’Este and Lucrezia Borgia; grandson of Pope Alexander VI and the appointed governor of Tivoli (from 1550) by Pope Julius III (the villa was the pope’s gift). Cardinal d’Este, after 5 failed bids for the papacy, saw to its construction from 1550 until his death in 1572, when the villa was nearing completion. He drew inspiration (and many statues and much of the marble used for construction) from the nearby Villa Adriana, the palatial retreat of Emperor Hadrian.
- The villa was entirely reconstructed to plans ofpainter-architect-archeologist Pirro Ligorio and carried out under the direction of the Ferrarese architect-engineer Alberto Galvani, court architect of the Este.
- The rooms of the Palace were decorated under the tutelage of the stars of the late Roman Mannerism, such as Livio Agresti (the chief painter of the ambitious internal decoration) fromForlì, Federico Zuccari, Durante Alberti, Girolamo Muziano, Cesare Nebbia and Antonio Tempesta. The work was almost complete at the time of the Cardinal’s death (1572).
- Pirro Ligorio was responsible for the iconographic programs worked out in the villa’s frescos.
- In the 18th century, the lack of maintenance led to the decay of the complex and the villa and its gardens passed to theHouse of Habsburg after Ercole III d’Este bequeathed it to his daughter Maria Beatrice, married to Grand Duke Ferdinand of Habsburg. The villa and its gardens were neglected.
- In 1851, Cardinal Gustav von Hohelohe, Prince of Hohenlohe-Schillingfürst, obtained the villa, in enfiteusi, from the Dukes of Modena. To pull the complex back from its state of ruin, he launched a series of works. Between 1867 and 1882, the villa once again became a cultural point of reference.
- After World War I, Villa d’Este was purchased for the Italian State, restored, and refurnished with paintings from the storerooms of the Galleria Nazionale, Rome.
- During the 1920s, it was restored and opened to the public.
- Immediately after World War II, another radical restoration was carried out to repair the damage caused by the bombing of 1944.
- During the past 20 years, due to particularly unfavorable environmental conditions, the restorations have continued practically without interruption. Among these is the recent cleaning of the Organ Fountain (also the “Birdsong”).
Here, Cardinal Ippolito II d’Este brought back to life the splendor of the courts of Ferrara, Rome and Fontainebleau. The villa is surrounded, on three sides, by a sixteenth-century courtyard sited on the former Benedictine cloister. The central main entrance leads to the Appartamento Vecchio (“Old Apartment”) made for Ippolito d’Este. Its vaulted ceilings was frescoed in secular allegories by Livio Agresti and his students, centered on the grand Sala, with its spectacular view down the main axis of the garden.
To the left and right are suites of rooms. The suite on the left contains Cardinal Ippolito’s’s library and his bedchamber with the chapel beyond, and the private stairs to the lower apartment, the Appartamento Nobile, which gives directly onto Pirro Ligorio’s Cenacolo (Gran Loggia) straddling the graveled terrace with a triumphal arch motif.
A series of highly decorated rooms, less formal than the Cardinal’s personal apartments above it, are each decorated with a specific theme, all connected to nature, mythology and water. Reached by a large ceremonial stairway that descends from the courtyard, they have high vaulted ceilings (receiving light from a series of openings to the courtyard above), are connected to each other by a long narrow corridor and were used for private moments in the life of the Cardinal; listening to music or poetry; conversation, reading and religious reflection.
The ceiling of the corridor, decorated with late 16th century mosaics representing a pergola inhabited by colorful birds (making it seem a part of the garden) and also features three elaborate rustic fountains containing miniature grottos framed with columns and pediments.
The Room of Noah, dated to 1571 (at the end of the decoration of the villa) and attributed to Girolamo Muziano (famous for scenes of Venetian landscapes), has walls covered with frescoes designed to resemble tapestries, intertwined with scenes of Classical landscapes, ruins, rustic farm houses, and other scenes covering every inch of the ceiling and walls. The major scenes portrayed are the Four Seasons, allegories of Prudence and Temperance, and the central scene of Noah with the ark shortly after its landing on Mount Ararat, making an agreement with God. A white eagle, the symbol of the d’Este, is prominently shown landing from the Ark.
The next room is the Room of Moses. The fresco at the center of its ceiling shows Moses striking a rock with his rod, bringing forth water for the people of Israel, an allusion to the Cardinal who brought water to the villa’s gardens by making channels through the rock. Other panels show scenes from the life of Moses, a hydra with seven heads, the emblem of the family of Ercole I d’Este(an ancestor of Ippolito) and fantastic landscapes.
The Room of Venus originally had, as its centerpiece, a large fountain (a basin of water with a classical statue of a sleeping Venus) with an artificial cliff and grotto framed in stucco. In the 19th century, the basin was removed and the Venus (removed after the death of the Cardinal) was replaced by two new statues of Peace and Religion representing a scene at the grotto of Lourdes. The original terra cotta floor, featuring the white eagle of the d’Este family, is still in place. The 17th century painting on the ceiling of angels offering flowers to Venus is the only other decoration in the room.
The First and Second Tiburtine Rooms both made before 1569 by a team of painters led by Cesare Nebia, both have a common plan and its decoration illustrates stories from mythology and the history of Tiburtine region (where the villa is located). The walls are covered with painted architectural elements (with the spaces between are filled with floral designs, medals, masks and other insignia), including columns and doors and elaborate painted moldings and sculptural elements.
Illustrated in the Second Tiburtine Room is the story of the Tiburtine Sibyl, its main theme, plus the legend of King Annius (the Aniene River, which provides the water for the fountains of the villa, takes his name from him). The Sibyl, King Annius and the personification of the Aniene River, along with the Triumph of Apollo, all appear in the frescoes of the room.
The frescoes of the First Tiburtine Room illustrates the story of three legendary Greek brothers (Tiburtus, Coras and Catillus) who defeated the Sicels, an Italic tribe, and built a new city, Tibur (now Tivoli). Their battle, as well as other events in the founding of the region, is illustrated in the central fresco of the ceiling. The decoration of the room also includes the Tenth Labor of Hercules as well as pairs of gods and goddesses (Vulcan and Venus; Jupiter and Juno; Apollo with Diana; and Bacchus with Circe) in painted niches. On the wall is an illustration of the oval fountain, which Ippolito was building at the time the room was decorated.
The Salon of the Fountain, designed and made between 1565 and 1570, probably by Girolamo Muziano and his team of artists, was used by Cardinal Ippolito as a reception room for guests, who had just arrived through the garden below, and for concerts and other artistic events. A wall fountain, its central element, was finished in 1568 by Paolo Calandrino. Its basin rests on two stone dolphins. The fountain is covered with multicolored ceramics and sculpture, encrusted with pieces of glass, seashells and precious stones, and is crowned by the white eagle of the d’Este family.
The central niche has reliefs depicting the fountain, the Tiburtine acropolis and the Temple of the Sibyl. On the other walls are images of the house and unfinished garden and fountains, and a small illustration, on the opposite wall, from the fountain of Ippolito’s villa (now a residence of the Pope) on the Quirinal Hill in Rome. The ceiling paintings are devoted to scenes of mythology with each corner having portraits of a different gods and goddesses (tradition says that the painting of Mercury is a self-portrait of Muziano).
The central fresco on the ceiling, modeled after a similar work by Raphael in the Loggia of Psyche in the Villa Farnesina, depicts the Synod of the Gods, with Jupiter in the center surrounded by all the gods of Olympus. The hall connects with the loggia, and from there a stairway descends to the garden.
The Room of Hercules, dating to 1565–66, was also one by Muziano. The ceiling paintings depict eight of the labors of Hercules, surrounded by depictions of landscapes, ancient architecture, and the graces and the virtues. The ceiling’s central painting shows Hercules being welcomed into Olympus by the gods.
The Room of the Nobility, done by Federico Zuccari and his team of painters, has a central ceiling fresco depicting “Nobility on the throne between Liberality and Generosity.” The decoration on the walls includes paintings of busts of Classical philosophers (Diogenes, Socrates, Plato, Pythagoras, etc.), the Graces and Virtues, and Diana of Ephesus (the goddess of Fertility).
The Room of Glory, completed between 1566 and 1577 by Federico Zuccari and eight assistants, with painted illusions of doors, windows, tapestries, sculptures, and of everyday objects used by the Cardinal, is a masterpiece of Roman Mannerist painting. The Allegory of Glory, the central painting of the ceiling, has been lost but there are allegorical depictions of the Virtues, the Four Seasons, and of Religion, Magnanimity, Fortune and Time.
The Hunting Room, built later than the other rooms (from the end of the 16th or beginning the 17th century), is in a different style. It features hunting scenes, rural landscapes, hunting trophie and, oddly, scenes of naval battles. The “Snail Stairway,” built with travertine stone, descends to the garden. Originally built to access a pallacorda (an ancestor of tennis) court which Ippolito imported into Italy from the French Court, the space where the court was located now houses the cafeteria and bookstore.
The Villa’s uppermost terrace ends in a balustraded balcony at the left end, with a sweeping view over the plain below. The grounds of the Villa d’Este also house the Museo Didattico del Libro Antico, a teaching museum for the study and conservation of antiquarian books.
Villa d‘ Este: Piazza Trento, 5, 00019 Tivoli, RM, Italy. Tel: 0039 0412719036. Fax: 0039 0412770747. E-mail: villadestetivoli@teleart.org. Website: www.villadestetivoli.info.
Open 8.30 AM – 6.45 PM (May to August), 8:30 AM – 4 PM (January, November, December), 8:30 AM – 4:30 PM (February), 8:30 AM – 5:15 PM (March), 8:30 AM – 6:30 PM (April), 8:30 AM – 5:30 PM (October) and 8:30 AM – 6:15 PM (September). Admission: € 8.00. The visitor can take pictures without any physical contact with the cultural heritage and he cannot use either flash or tripod.
How to Get There:
- Taking the blue regional COTRAL busRoma Tivoli-Via Prenestina at the bus terminal just outside Ponte Mammolo station of metro line B; the stop Largo Nazioni Unite is about 100m far from the entrance of the Villa.
- Taking the urban train line FL2 (Roma-Pescara Line) from Tiburtina stationto Tivoli station (Stazione Tivoli), then, local bus CAT number 1 or 4/ to Piazza Garibaldi stop; the stop is in Tivoli’s main square in front of the Villa.

