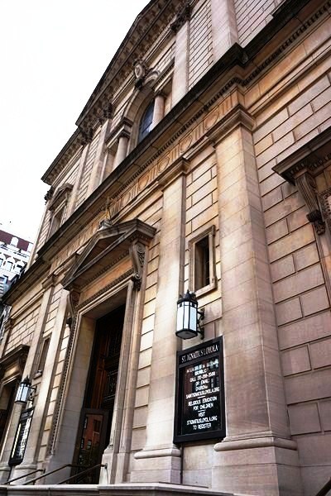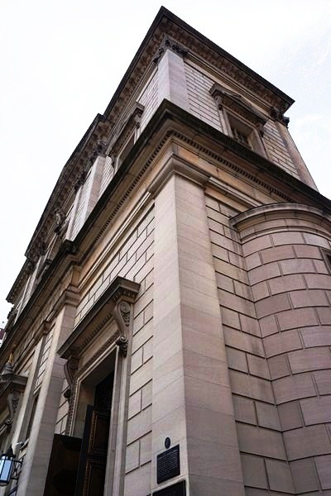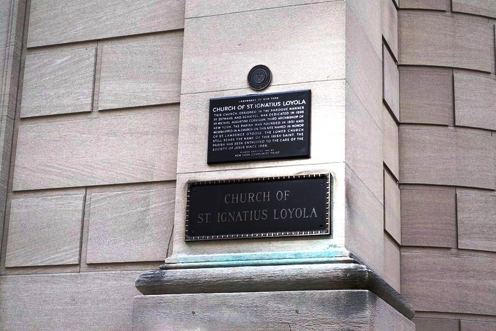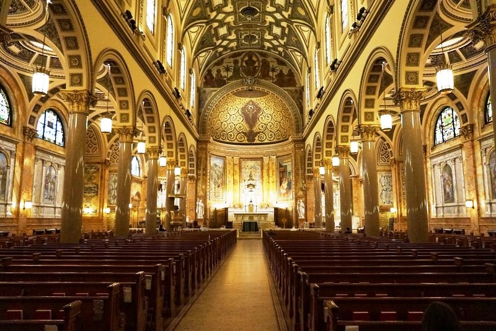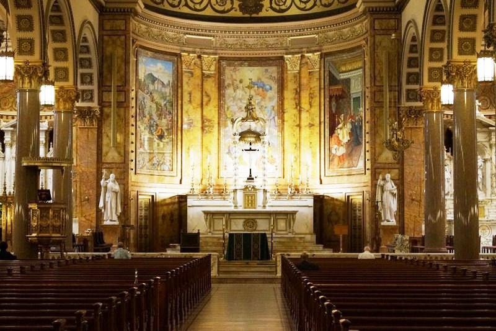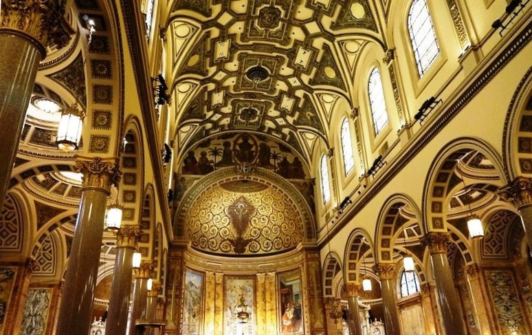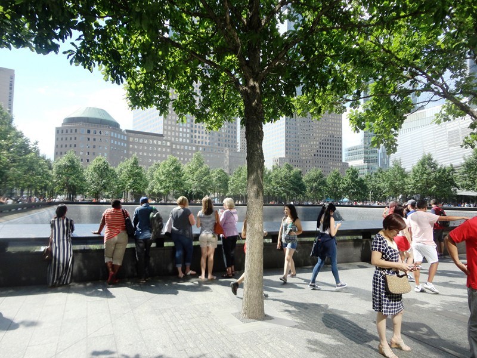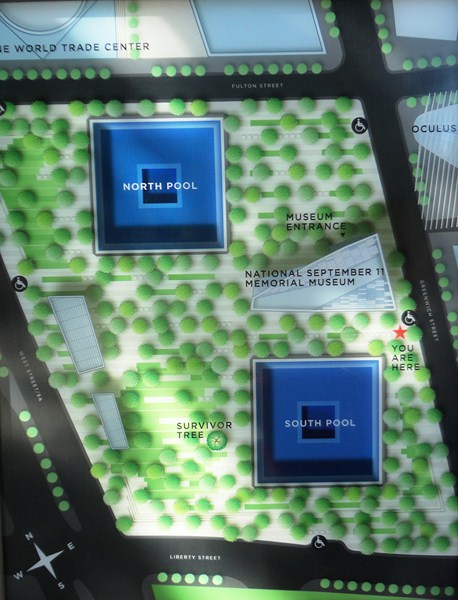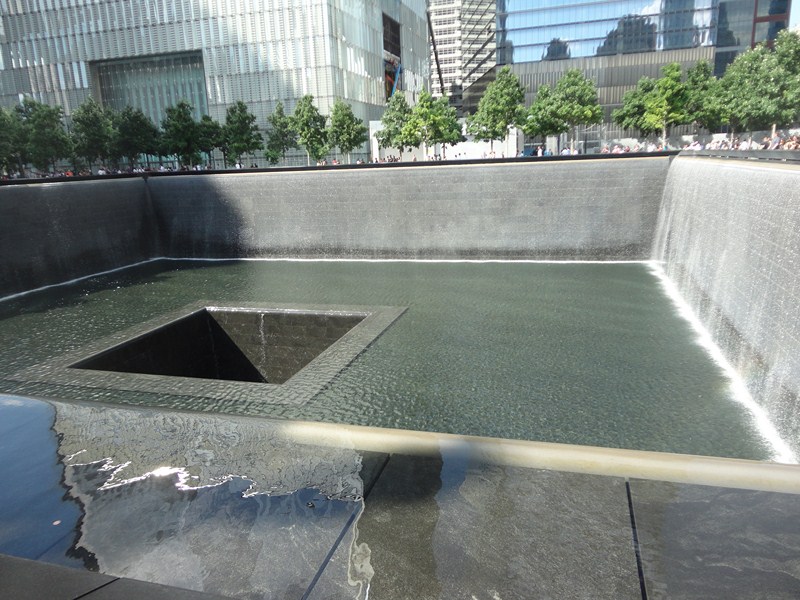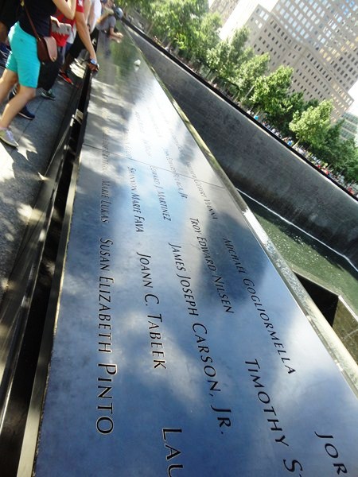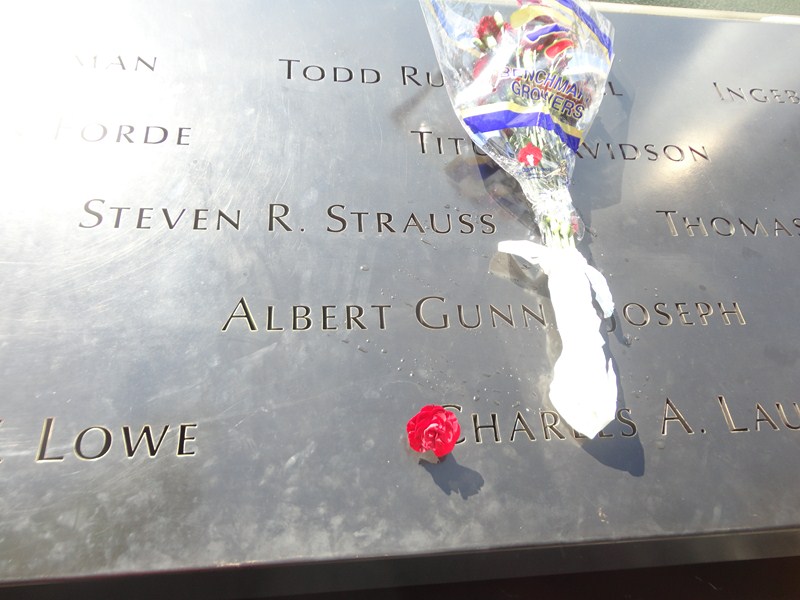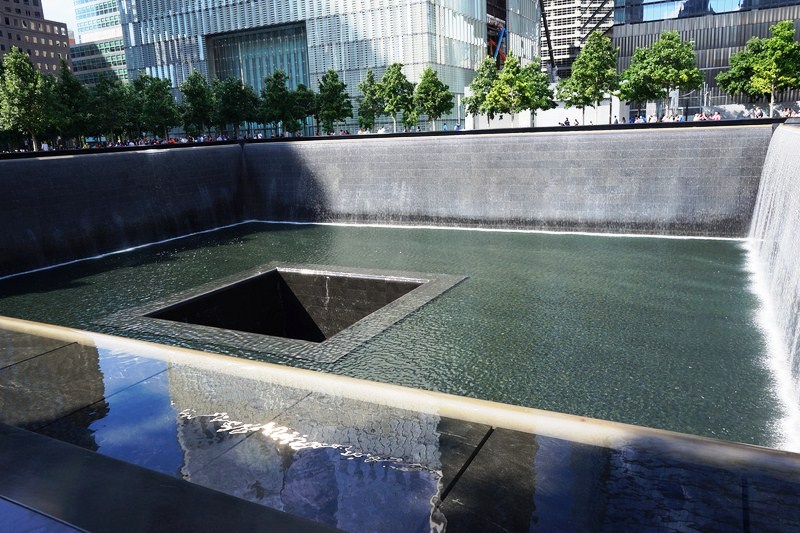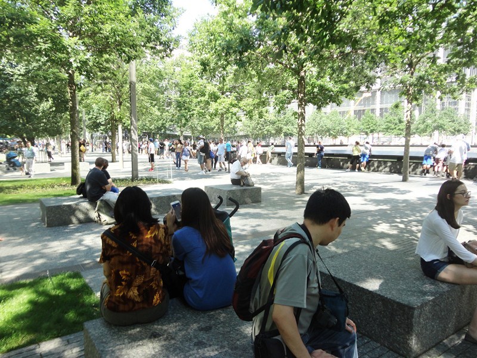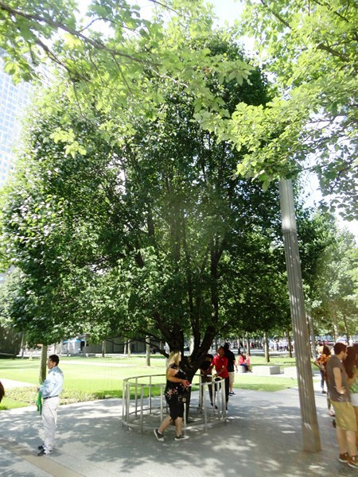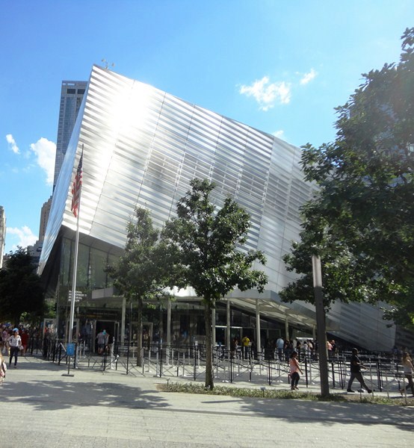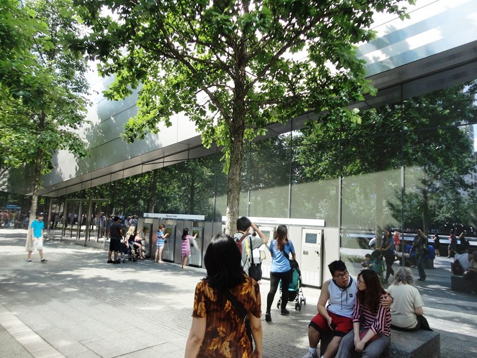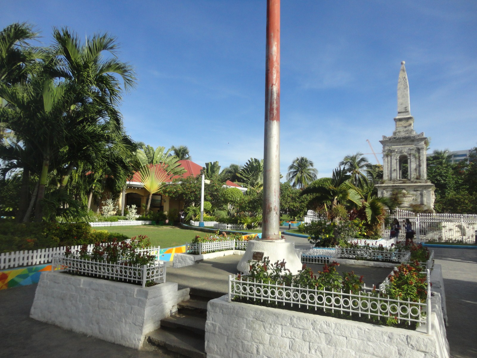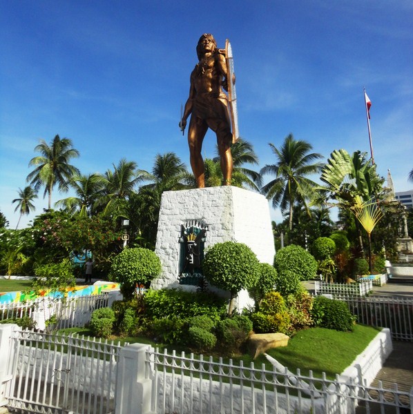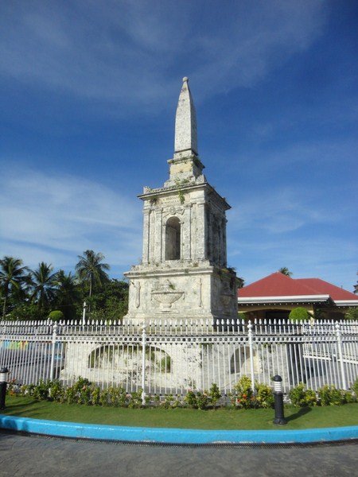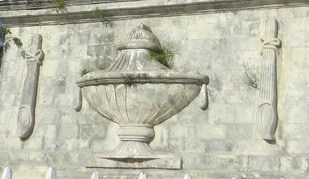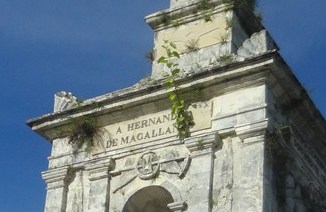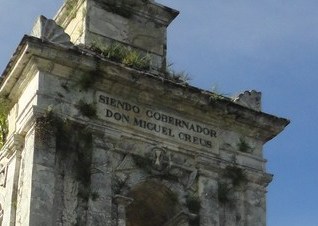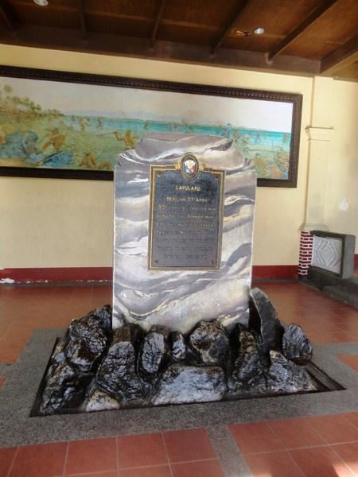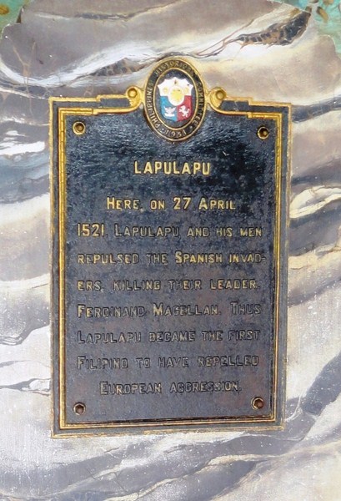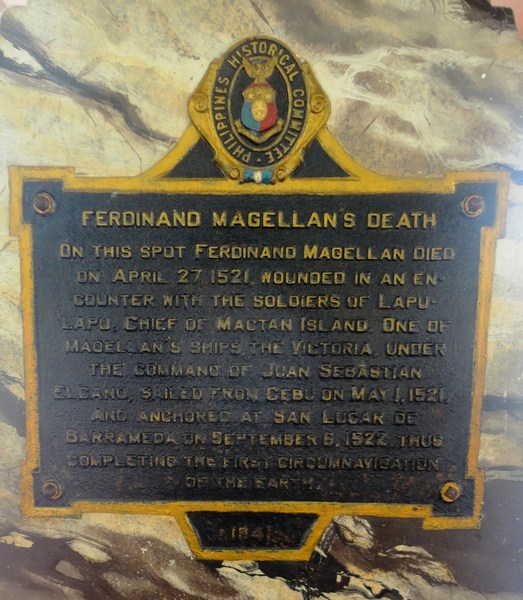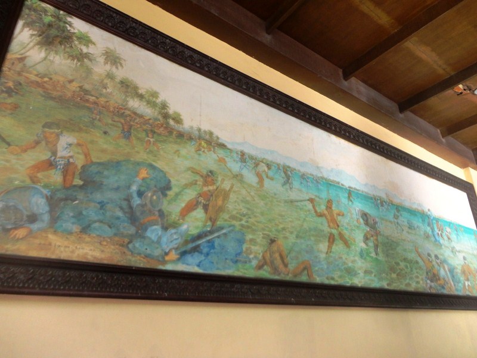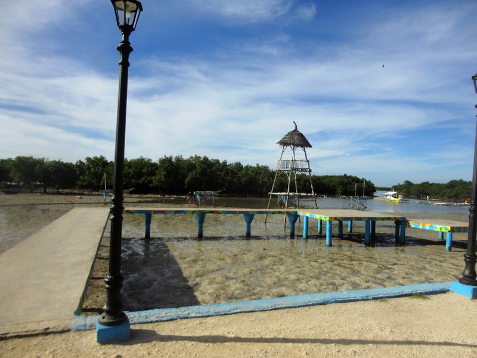The very first mass we attended in the US, on the eve of the Feast of St. John the Baptist, was held at the beautiful Church of St. Ignatius of Loyola, located on the Upper East Side of Manhattan. It was officiated by the very friendly and welcoming Fr. Dennis J. Yesalonia, S.J.
This Roman Catholic parish church, under the authority of the Archdiocese of New York, is administered by the Society of Jesus (Jesuits). The church is part of a Jesuit complex on the block that includes Wallace Hall, the parish hall (beneath the church), the rectory (at the midblock location on Park Ave.), the grade school of St. Ignatius’s School (on the north midblock location of 84th St., behind the church) and the high school of Loyola School (also 980 Park Ave.) at the northwest corner of Park Ave. and 83rd St. The Regis High School (55 East 84th St.), another Jesuit high school, occupies the midblock location on the north side of 84th St..
Established in 1851 as St. Lawrence O’Toole‘s (a twelfth-century bishop of Dublin) Church, a wooden church was erected in 1852 but was replaced, in 1853, by a modest brick structure. In 1886, it was entrusted to the care of the Society of Jesus the Jesuits’ first major apostolate in the Yorkville area of New York. In 1898, it was granted permission by Rome to change the patron saint of the parish to St. Ignatius of Loyola.
The church’s foundation was built from 1884 to 1886 and the present German Baroque-style church, designed by Arch. J. William Schickel of Schickel & Ditmars, was built from 1895 to 1900. On December 11, 1898, it was dedicated by the Most Reverend Michael Corrigan, third Archbishop of New York. On March 4, 1969, the church was declared as a New York City Landmark and, on July 24, 1980, the church was added to the National Register of Historic Places.
Notable people whose funerals were held here include:
- Jacqueline Kennedy Onassis (US First Lady) – May 1994 (she was also baptized and confirmed here)
- Aaliyah (singer and actress) – August 2001
- Lena Horne (singer and actress) – May 2010
- Philip Seymour Hoffman (actor) – February 2014
- Oscar de la Renta (fashion designer) – November 2014
- Mario Cuomo (governor of New York) – January 2015
- Ann Mara (co-owner of N.Y. Giants Football Team) – February 2015
- David Carr (Y. Times media columnist) – February 2015
This 90 ft. high and 87 ft. wide architectural gem has a Classical Park Avenue exterior that is not static, with the central division raised in slight relief beyond the side divisions. Its façade has 2 unbroken vertical orders, a Palladian arched window and a tri-part horizontal division which suggest the central nave and side aisles beyond. Directly beneath the pediment are inscribed the words “Ad Majorem Dei Gloriam” (“To the Greater Glory of God”, the motto of the Society of Jesus, and the Great Seal of the Society (composed of a cross, three nails, and the letters I H S, the first three letters of Jesus’ name in Greek which later became a Latin acronym denoting Jesus the Savior of Humankind).
The varying intervals between the symmetrically positioned pilasters create a subtly undulating dynamism that introduces a note of syncopated rhythm reminiscent of the exterior of Il Gesù, the Jesuits’ mother church in Rome. Two copper-capped tower bases, on either side of the central pediment, are hints of the abandoned grander scheme of a pair of towers designed to reach 210 ft. above the ground. The church’s intricate marble work, executed by the firm of James G. Batterson, Jr., and John Eisele of New York, includes American (pink Tennessee), European (yellow Siena, veined Pavonazzo and white Carrara) and African (red-veined Numidian and pink Algerian) marble. The soaring ceiling was beautifully crafted and the intricate stained glass windows tells the story of Jesus life, death and resurrection.
The marble mosaic Stations of the Cross panels were designed by Professor Paoletti for Salviati & Company of Venice. The great 12-panel bronze doors, located at the sanctuary end of the side aisles, were designed by the Rev. Patrick O’Gorman, S.J. (pastor from 1924 to 1929) and were crafted by the Long Island Bronze Company. The Carrara marble Jesuit statues (including St. Francis Xavier and St. John Francis Regis) were carved by the Joseph Sibbel Studio of New York. The church organ, built by N.P. Mander of London, was dedicated in 1993 and is New York City’s largest mechanical action (tracker) pipe organ.
The semicircular wrought-iron baptistery screen of gilt flaming swords, in the Chapel of John the Baptist, was wrought by Mr. John Williams to the designs of William Schickel. The Carrara marble baptistery font, set above the marble pavement, was designed “by Heaton, Butler & Bayne of London, with slight modifications made by Mr. John Buck of the Ecclesiastical Department of the Gorham Company of New York (also responsible for the cutting and installing the mosaic’s tesserae – the pieces comprising the mosaic).
The baptistery’s altar and the surrounding curved walls, designed and executed under the direction of Mr. Caryl Coleman of the Ecclesiastical Department of the Tiffany Glass and Decorating Company (who also executed the baptistery’s semi-dome), were made with Pavonazzo marble inlaid with mosaics (composed of that company’s justly famous opalescent Favrile glass, as delicate as the Venetian glass mosaics above are bold).
Church of St. Ignatius of Loyola: 980 Park Ave. cor. East 84th St., New York City, New York 10028. Tel: +212-288-3588. Website: www.stignatiusloyola.org. Mass Schedule: Mondays-Fridays, 8:30 AM, 12:10 PM and 5:30 PM; Saturdays, 8:30 AM an 5:30 PM; Sundays, 8 AM, 9:30 AM, 11 AM (Solemn Mass) and 7:30 PM.

