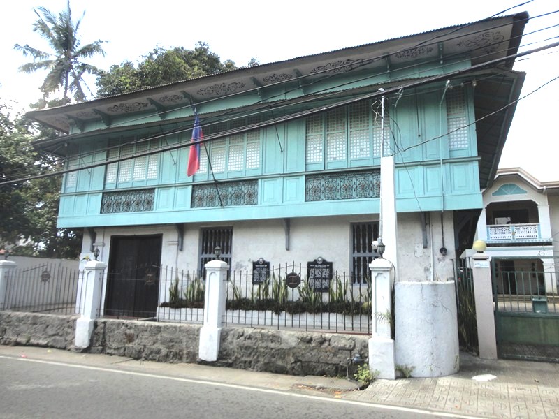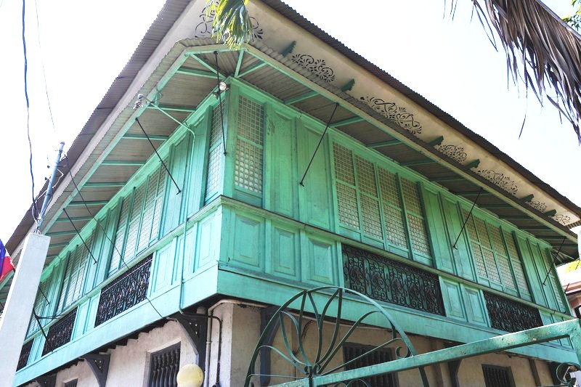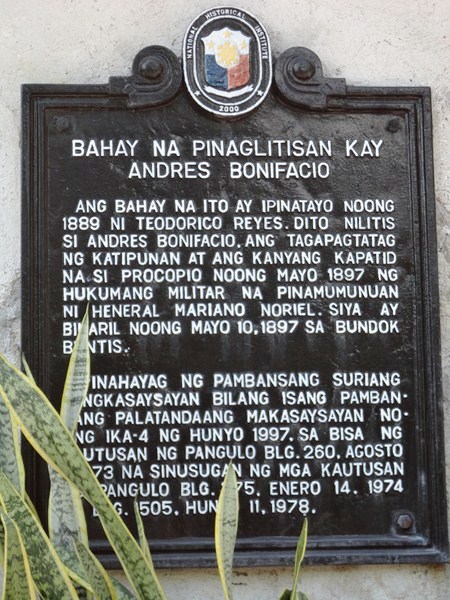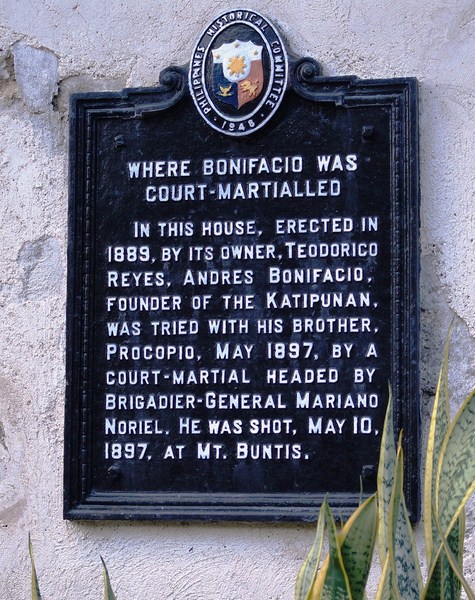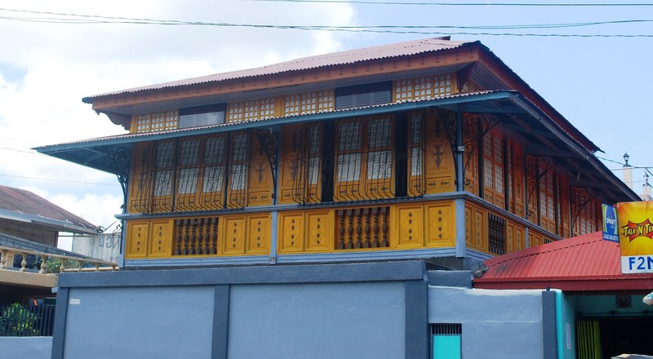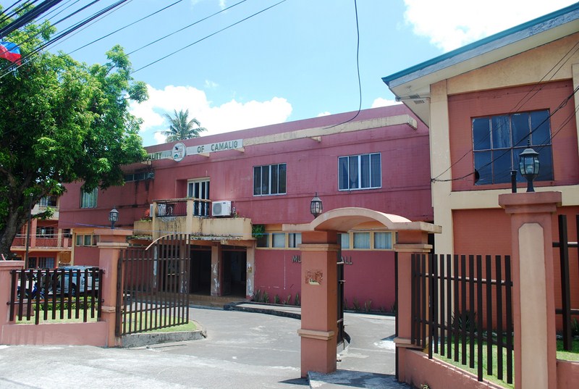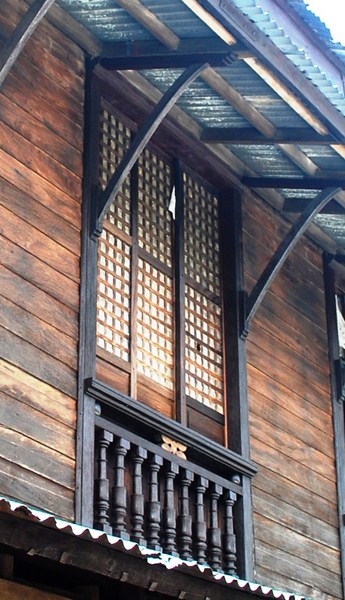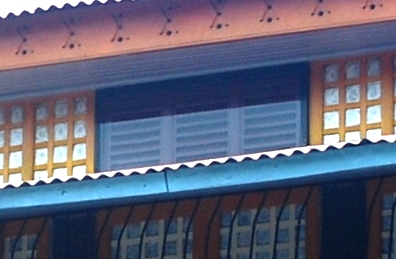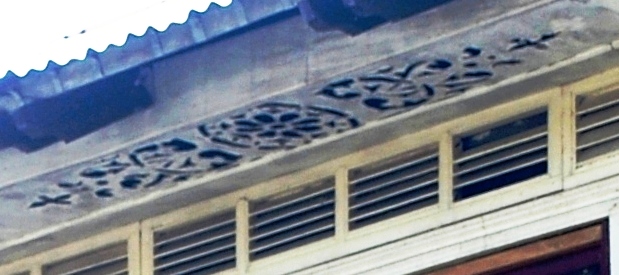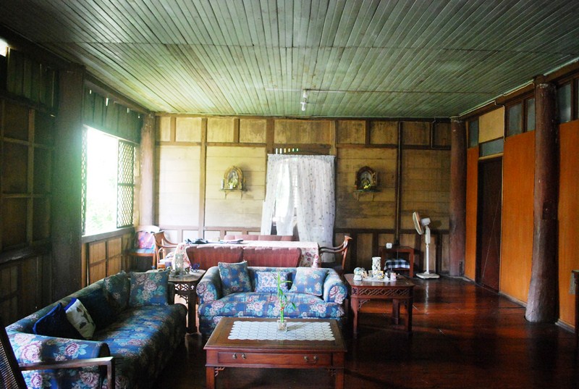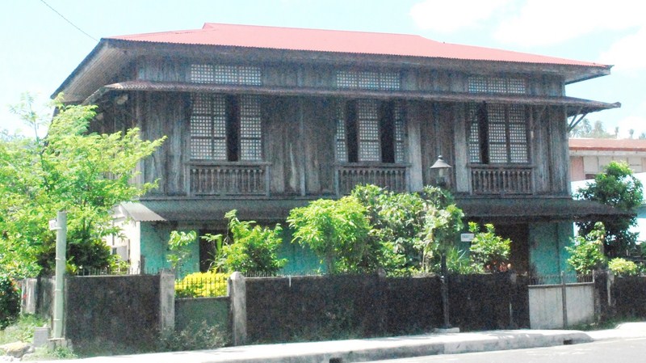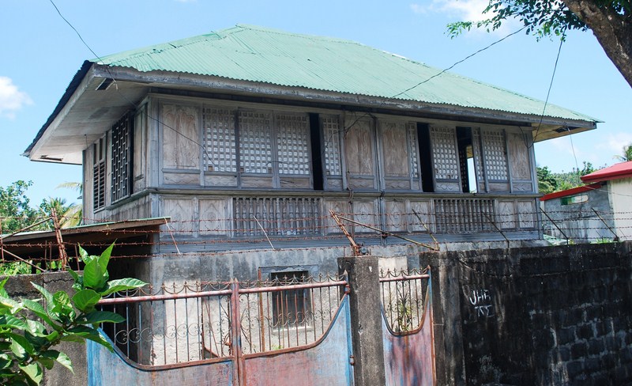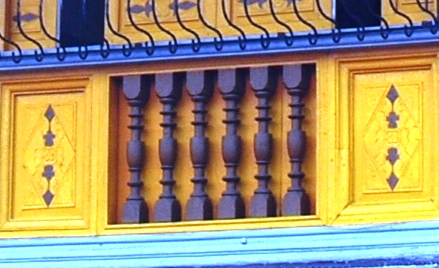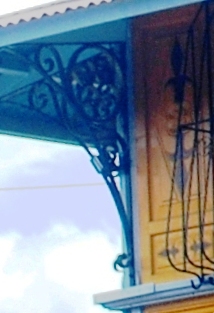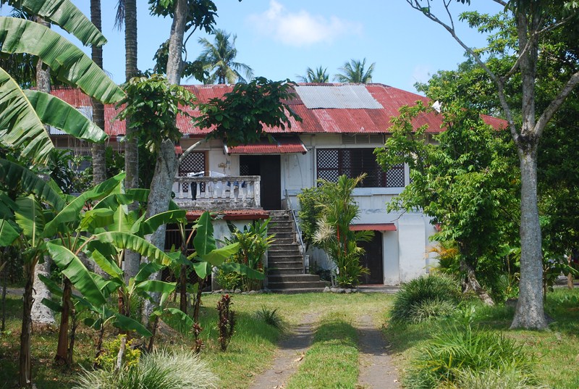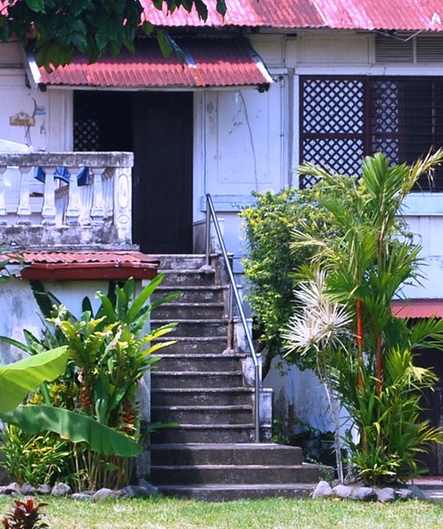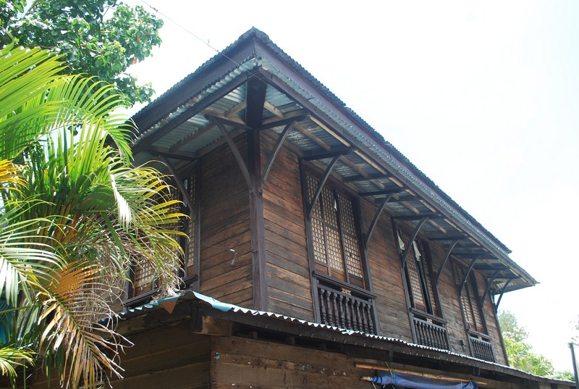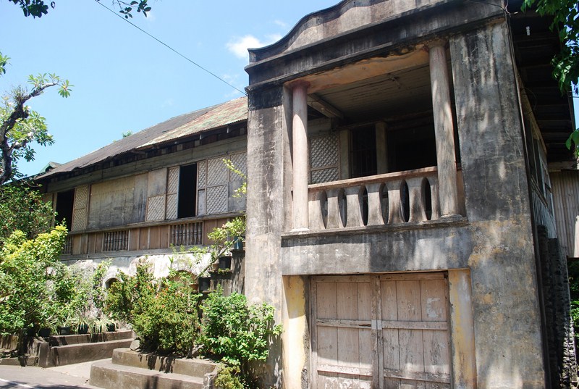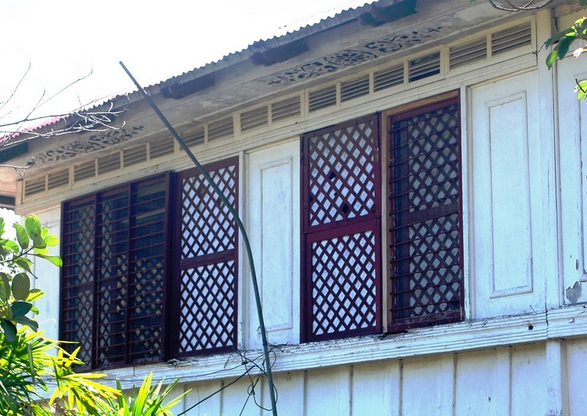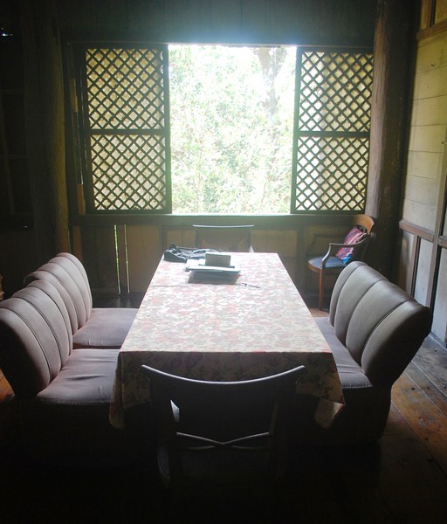The grand opening of One Central Hotel & Suites had just ended and, as we still had a little over an hour to make it to the Jesuit House (claimed to be the oldest dated house in the Philippines), Rona, Rhea and I took a taxi to quickly get there. However, the driver only spoke Cebuano, which none of us spoke, and, coupled with that, didn’t know the destination. But, thanks to Waze, we were able to make our way there.
Check out “Hotel and Inn Review: One Central Hotel & Suites“
The entrance to the Jesuit House (also called Museo de Parian sa Sugbo) was through the main gate of Ho Tong Hardware along Zulueta Street. A streamer, with the words “Welcome To The Jesuit House of 1730,” hangs on the hardware gate. Most people, including us, would probably have just passed by the area, ignorant of the historical treasure inside as a towering fence, built to protect it from theft (it still is a warehouse for the present owner’s business), hides the house from street view.
At the office, we paid the admission fee and waited, at the adjoining coffee shop, for museum curator Christian Joseph Bonpua who was to guide us through the museum. The knowledgeable and versatile Christian was well versed in the history of the Jesuits in relation to the Philippines (considering he was a graduate of the Dominican-run University of Sto. Tomas), sharing a lot of historical and current facts.
He presented a birds eye view of the history of the Jesuit house during the Spanish and American periods of history via a video presentation. The Jesuit House is actually two houses connected by a bridge.
During our guided tour, Christian pointed to a low relief plaque, bearing the date “Año 1730,” on the inside wall above the main house’s entrance door, an artifact in itself. However, the house’s history remains murky, even contentious. Some historians argue over the exact year of the house’s construction, some saying that the date on the relief plaque was not 1730 but 1750, pointing out that the third number from the left resembled “5” more than “3.” One piece of evidence hints that the house was built even earlier.
In his book Pictorial Records and Traces of the Society of Jesus in the Philippines and Guam prior to 1768, published in 1936, Fr. William Repetti, S.J. (1884-1966), a seismologist (he was Chief of the Section of Seismology and Terrestrial Magnetism of the Manila Observatory, 1920 to 1936) and archivist of the Jesuits, noted the existence of this house, identifying this old structure as the “Jesuit House of 1730.”
It is also widely believed that a tower once stood beside the house. An old, badly damaged painting of the house showed that it was attached to what is believed to be a watchtower for spotting seafaring raiders. In his book, Fr. Repetti also included a reproduction of this old painting of the house. Today, pictures of Fr. Repetti’s visit as well as a framed drawing of that painting hangs on the Jesuit house wall.
However, recent restoration works proved that the house could even be older than 1730. A coin, found buried in one post of the original house, was dated to the Ming Dynasty (1368–1644). Broken ceramics, also pointing to the Ming Dynasty, were also dug out.
It gives the idea that the house may have gone through a number of transformations and that its first owner may have been Chinese (the Chinese were among the early settlers in the area). In her book Life in Old Parian, memoirist Concepcion G. Briones happily noted that the house has now come full circle – somehow it is back to Old Parian hands (as the current owner is Filipino-Chinese).
Chinese influence in the house construction can be seen in rafters that feature a design resembling a pagoda plus the intricate carvings on the trusses also show that Chinese artisans may have worked on it. Sy believes the Jesuit house is even older than the Yap-Sandiego Ancestral House because its second level, like the ground floor, is still made of cut coral stones, indicating it was built before a Spanish decree disallowed this practice.
The decree, indicating that the second level of all houses should be made of wood, was made to prevent the loss of life after a number of houses using coral stone on both floors were destroyed and many lives were lost during a strong earthquake.
Check out “Yap-Sandiego Ancestral House“
The remarkably preserved house, sitting on around 2,000 sq. m. of land, served as the residence of the second highest official of the Jesuit society in the Philippines. Other priests of the order or deacons going to or coming from other provinces for missions were also received here. Historians say that the Jesuits were indeed in possession of the house until 1768 when, following their suppression in Europe, they were expelled from the Philippines. The Jesuits are credited to have introduced masonry construction to the Philippines.
In 1910, after having been built and occupied by the Jesuits, this huge stone-and-tile mansion bordered by two streets on a lot in old Panting, adjacent to Parian, was bought by Don Luis Alvarez y Diaz, the Alvarez family patriarch. The Alvarez family, originally from Asturias (Spain), settled in Cebu via Lawis, Leyte.
Who Don Luis brought it from is still mystery but, based on a lead provided by Edwina Link-Harris (Don Luis’ granddaughter), it is surmised that it may have been from Don Cristobal Garcia, a Spaniard and a Tabacalera agent of the then municipality of Cebu who returned to Spain. At one point in time, Don Jose Alvarez leased the house to Gov. Sergio Osmeña who used it as a meeting place for Cebu’s elite. The Alvarez family are the current owners of Montebello Villa Hotel.

Diorama of the the old Parian area, showing the now non-existent Church of St. John the Baptist, the Jesuit House and other landmarks.
During World War II, the house was also used by the American forces. In the 1960s, the house was leased to Peping “Jap” Rodriguez, an Alvarez kinsman, for use as a club. Within the decade it again changed hands, this time going to the Sy family. Jaime “Jimmy” Sy, the current owner, inherited the property from his father. Jimmy, who operates Ho Tong Hardware, is married to the former Margie Vaño of the Old Guard, related to the Sanson-Velosos, the Coromina-Fortiches, and the Escaños.
Dr. Michael Cullinane (associate director of the Center for Southeast Asian Studies), an American historian on the Philippines, has a different version of the house’s history. Unearthing the earliest record on the house, he revealed that it once belonged to the pious Villa family of the Chinese mestizo principalia (local aristocracy). Around 1880, the Villas gave the house to the Jesuits on certain conditions, including one on the dedication of specific prayers for living and dead members of the family.
Jimmy questioned this claim, saying that, even before 1880, the house was already in the possession of the Jesuits as indicated on the Jesuit seals, carved in two separate places in the house, which are definitely in the 18th-century style, as well as the legend “1730,” which is definitely in 18th-century calligraphy. Fr. Rene Javellana, SJ, a Jesuit art historian and professor based at the Ateneo de Manila, supports Jimmy on his contention as the Jesuit presence in Cebu was not reestablished until the erection of Our Lady Queen of China, Sacred Heart Parish in 1952, debunking the 1880 deed.
The two-storey house, along the defunct main entrance on narrow Binakayan Street, has cut coral stone walls with original molave (tugas) hardwood floors of alternating planks of dark and light shades, carved decorative corbels that support the ceiling, stout posts made from the trunks of trees, and a terracotta clay tile roof (a double row of tiles, with each row with a tile atop the other, facing down and cupped by a single tile facing up in the kulob-hayang pattern).
The ground-level interior space (zaguan) has terracotta flooring. It has 3 m. high ceilings and big door and window openings. Its second floor is connected, by a covered wooden walkway, to a smaller house. The smaller house is the building we entered. A bipartite building, the smaller house’s lower storey is of coralline limestone while the upper portion is wood, typical of Fil-Hispano colonial houses.
According to a 1989 essay written by Fr. Javellana, the smaller house is believed to have served as an azotea or recreation area. Another possible explanation, according to Sy, for why this structure was built separately but close to the main house and connected to it at the second level through a wooden bridge, is that it could have functioned as a kitchen situated outside of the house in case of fire.
This house annex, though still retaining its original wood reliefs, the corbels that support the ceiling, the huge, uncut tugas posts and big planks of tugas floorboards lined side by side, already has a galvanized iron roof and renovated modern walls. The presence of disjointed smaller corbels indicates that the ceiling was much higher today than when it was first built.
The original wooden staircase leading up to the livable space on the second floor, described by Fr. Repetti as having a newel post and decorated with intricate carvings or motifs (similar to the monastery of the Basilica Minore del Sto. Niño), is also gone. It is said that, when they left, the Alvarez family brought the banister and post with them and used these in a house they had built in Bohol.
A towering concrete fence, resting on the original fence of coral stone (said to be older than the house), hides the house from street view. The original entrance to the property, through a narrow road called Binakayan near Colon, has been closed off to protect, on the gate’s lintel, the monograms of Jesus, Mary and Joseph.
Though the Sys do not live in the house anymore, they turned the house into a semi-public museum in 2008, making it as a repository of antique furniture and other items (including a jukebox, old GE electric fan and an antique payphone) they’ve collected over the years, thus preserving it as a testament to Cebu’s rich cultural heritage.
In addition to the antiques collected by the Sy family, the museum also features a diorama showing the house during the Spanish era as well as the old furniture owned by the previous owners and items (Ming Dynasty coins, pottery shards, animal bones, etc.) that were unearthed at the location and displayed at the airconditioned ground floor gallery.
Typical of its time, everything about the house was generous, almost grand and made to last generations. Even with the clutter of warehouse items, the innate importance of the Jesuit House was immediately apparent to us visitors.
The Jesuit House: Hotong Hardware, 26 Zulueta St., Brgy. Parian, Cebu City, 6000 Cebu. Tel: (032) 255 5408. Admission: PhP50/pax (PhP15 for students). Open daily, 8 AM – 12 noon and 1 – 5 PM. The museum is one of the stops of the annual Gabii sa Kabilin where locals and visitors alike can take a tour of the rich heritage of Cebu City.
How to Get There: The Jesuit House, across the Heritage of Cebu Monument built right on the old Parian plaza, is a few steps away from the obelisk that marks the start of Colon Street at its northern end. Taxi drivers may not be familiar with the Jesuit house so just say you want to go to the Parian Fire Station, which is 10-15 mins. away from Fuente Osmena. From Ayala Center, take a 13C jeepney and drop off at the Heritage of Cebu Monument. From Colon, take the 01K jeepney and also drop off the monument.











































































































